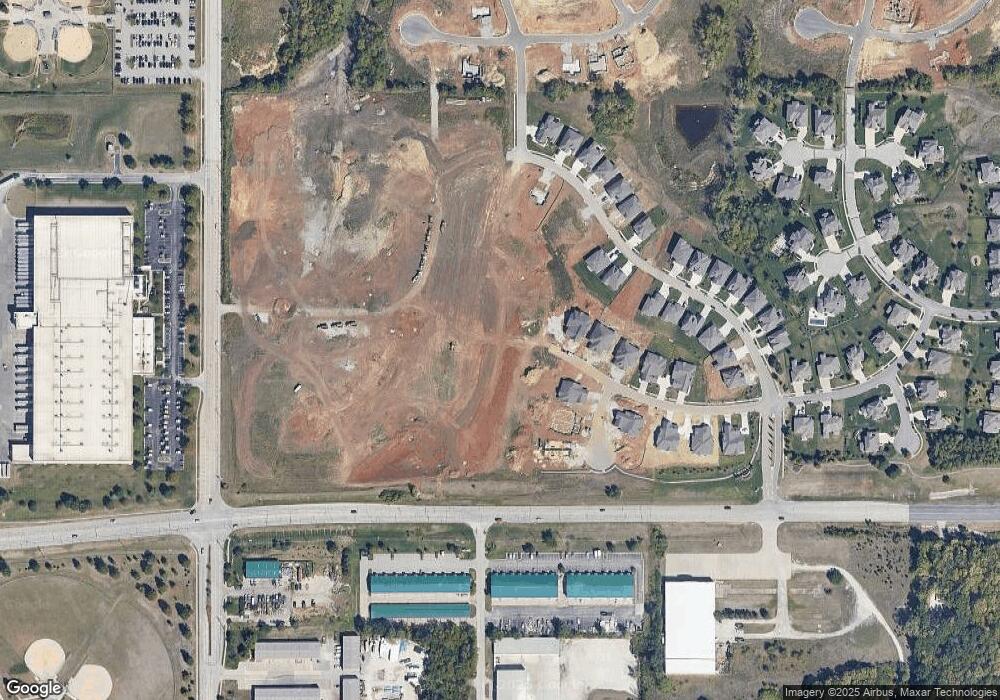
8210 Aurora St Lenexa, KS 66220
Estimated payment $3,841/month
Highlights
- Clubhouse
- Traditional Architecture
- Main Floor Primary Bedroom
- Manchester Park Elementary School Rated A
- Wood Flooring
- Great Room with Fireplace
About This Home
SOLD BEFORE PROCESSING. The Newport Plan, with added finished lower level, by Lambie Homes: maintenance-provided villa in Bristol Highlands. Bristol Highlands is located within minutes of Shawnee Mission Park, Lake Lenexa, Black Hoof Park, Lenexa City City + Public Market, and a wide array of restaurants and shopping!
Listing Agent
Weichert, Realtors Welch & Com Brokerage Phone: 913-948-3918 License #00249085 Listed on: 10/08/2024

Co-Listing Agent
Weichert, Realtors Welch & Com Brokerage Phone: 913-948-3918 License #SP00239201
Property Details
Home Type
- Multi-Family
Est. Annual Taxes
- $6,500
Year Built
- Built in 2025 | Under Construction
Lot Details
- 0.35 Acre Lot
- Paved or Partially Paved Lot
- Level Lot
- Sprinkler System
HOA Fees
- $225 Monthly HOA Fees
Parking
- 2 Car Attached Garage
- Front Facing Garage
- Garage Door Opener
Home Design
- Traditional Architecture
- Villa
- Property Attached
- Composition Roof
Interior Spaces
- Ceiling Fan
- Thermal Windows
- Mud Room
- Great Room with Fireplace
- Family Room
- Breakfast Room
- Combination Kitchen and Dining Room
- Fire and Smoke Detector
Kitchen
- Gas Range
- Dishwasher
- Stainless Steel Appliances
- Kitchen Island
- Quartz Countertops
Flooring
- Wood
- Carpet
- Ceramic Tile
Bedrooms and Bathrooms
- 3 Bedrooms
- Primary Bedroom on Main
- Walk-In Closet
- 3 Full Bathrooms
Laundry
- Laundry Room
- Laundry on main level
- Dryer Hookup
Finished Basement
- Basement Fills Entire Space Under The House
- Sump Pump
- Basement Window Egress
Eco-Friendly Details
- Energy-Efficient HVAC
- Energy-Efficient Thermostat
Schools
- Horizon Elementary School
- Mill Valley High School
Additional Features
- Playground
- City Lot
- Forced Air Heating and Cooling System
Listing and Financial Details
- $0 special tax assessment
Community Details
Overview
- Association fees include curbside recycling, lawn service, snow removal, trash
- Bristol Highlands, Llc. Association
- Bristol Highlands Subdivision, Newport Floorplan
Amenities
- Clubhouse
Recreation
- Community Pool
- Trails
Map
Home Values in the Area
Average Home Value in this Area
Property History
| Date | Event | Price | Change | Sq Ft Price |
|---|---|---|---|---|
| 10/08/2024 10/08/24 | Pending | -- | -- | -- |
| 10/08/2024 10/08/24 | For Sale | $579,150 | -- | $250 / Sq Ft |
About the Listing Agent

With over 20 years of real estate, marketing and photography experience, I have a purpose to help sellers get top dollar with strategic, story-driven content that turns exposure into offers, while also helping buyers find just the right house at just the right price in a competitive market.
Home is where the memories happen and the transaction is the start. I can't wait to help you find your happily ever after.
Heather's Other Listings
Source: Heartland MLS
MLS Number: 2514166
- 8269 Aurora St
- 22011 W 94th St
- 22023 W 94th St
- 22109 W 93rd Terrace
- 22047 W 94th St
- The Wydnham II Plan at Timber Rock
- The York Plan at Timber Rock
- The Timberland Reverse Plan at Timber Rock
- The Sierra V Plan at Timber Rock
- The Sierra II Plan at Timber Rock
- The Sierra IV Plan at Timber Rock
- The Wyndham V Plan at Timber Rock
- The Timberland Expanded Plan at Timber Rock
- The Timberland Plan at Timber Rock
- The Payton Plan at Timber Rock
- The Morgan Plan at Timber Rock
- The Oakwood Plan at Timber Rock
- The Mackenzie Expanded Plan at Timber Rock
- The Scottsdale Plan at Timber Rock
- The Hampton IV Plan at Timber Rock
