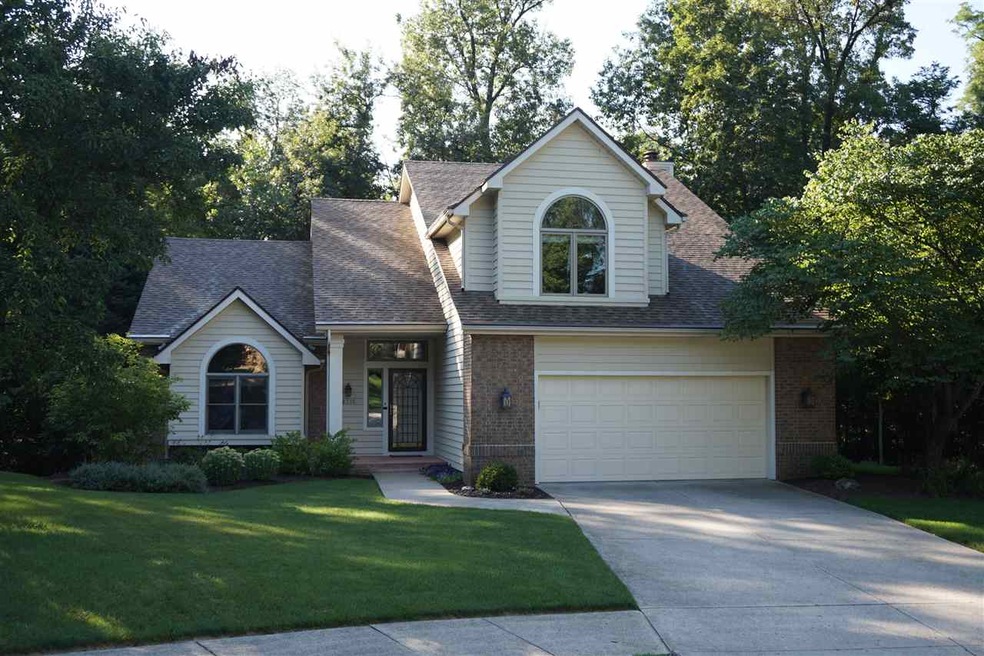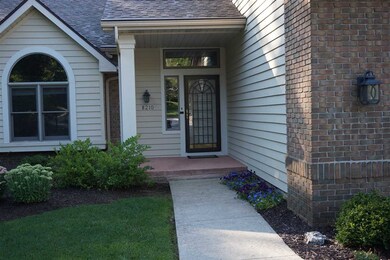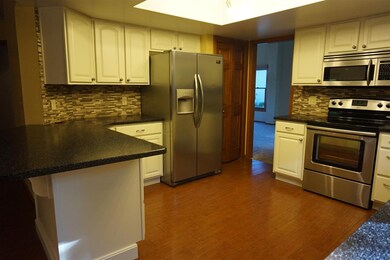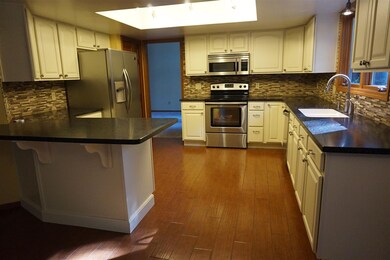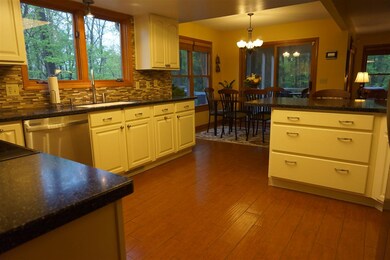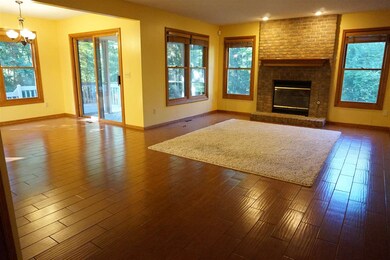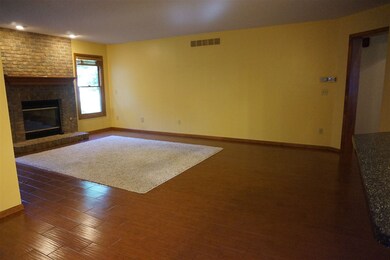
8210 Black Oak Ct Fort Wayne, IN 46825
North Pointe NeighborhoodHighlights
- Open Floorplan
- Vaulted Ceiling
- Backs to Open Ground
- Clubhouse
- Partially Wooded Lot
- Solid Surface Countertops
About This Home
As of June 2021Looking for private setting and a walk-out basement? Beautiful two story home on cul de sac lot with wooded .41 acre setting. UPdated and well-loved - 5 bedrooms and 3.5 bathrooms on walk-out finished basement. Secluded setting. Updates include: New roof, new carpet and flooring, painted inside and out, new kitchen cabinets, backsplash, appliances, sink & faucet, updated bathrooms, new furnace with humidifier, new Central Air, all new landscaping, added screened porch, new overhead garage door and service door, new gutter guards, new gas log fireplace insert with remote, updated ADT security system. Separate living areas on the main floor plus a formal dining room or office. The laundry room is what everyone desires but rarely finds - large enough to handle laundry and baskets and store a few items too. A second oven will help with large gatherings and meals. The master suite will not disappoint with a walk-in tiled shower, and heated floor. The lower level now has a wet bar with the old kitchen cabinets, a finished bedroom and full bathroom, storage space, and family room. Don't forget about the central vacuum system and yard irrigation. 6 trees were taken down and the others trimmed up. No detail has been spared. Blinds throughout. 22x10 Trex deck. The neighborhood offers proximity to the St. Joe River, subdivision pool, clubhouse, tennis court, and a walking neighborhood. Conveniently located near Parkview Hospital, St. Vincent's, Lincoln and Shawnee, Bishop Dwenger, Concordia Seminary.
Home Details
Home Type
- Single Family
Est. Annual Taxes
- $2,553
Year Built
- Built in 1989
Lot Details
- 0.41 Acre Lot
- Lot Dimensions are 86x139
- Backs to Open Ground
- Cul-De-Sac
- Landscaped
- Irrigation
- Partially Wooded Lot
HOA Fees
- $25 Monthly HOA Fees
Parking
- 2 Car Attached Garage
- Garage Door Opener
- Driveway
Home Design
- Brick Exterior Construction
- Poured Concrete
- Asphalt Roof
- Wood Siding
- Vinyl Construction Material
Interior Spaces
- 2-Story Property
- Open Floorplan
- Central Vacuum
- Bar
- Woodwork
- Vaulted Ceiling
- Ceiling Fan
- Gas Log Fireplace
- Entrance Foyer
- Formal Dining Room
- Screened Porch
Kitchen
- Eat-In Kitchen
- Breakfast Bar
- Electric Oven or Range
- Solid Surface Countertops
- Disposal
Flooring
- Carpet
- Laminate
- Tile
Bedrooms and Bathrooms
- 5 Bedrooms
- En-Suite Primary Bedroom
- Walk-In Closet
- Bathtub with Shower
- Separate Shower
Laundry
- Laundry on main level
- Electric Dryer Hookup
Attic
- Storage In Attic
- Pull Down Stairs to Attic
Finished Basement
- Walk-Out Basement
- Basement Fills Entire Space Under The House
- 1 Bathroom in Basement
- 1 Bedroom in Basement
Home Security
- Home Security System
- Storm Doors
- Fire and Smoke Detector
Eco-Friendly Details
- Energy-Efficient Appliances
- Energy-Efficient HVAC
- Energy-Efficient Lighting
- Energy-Efficient Insulation
- Energy-Efficient Doors
- ENERGY STAR/Reflective Roof
- Energy-Efficient Thermostat
Location
- Suburban Location
Utilities
- Forced Air Heating and Cooling System
- Heating System Uses Gas
- ENERGY STAR Qualified Water Heater
- Cable TV Available
Listing and Financial Details
- Assessor Parcel Number 02-08-08-152-003.000-072
Community Details
Overview
- $40 Other Monthly Fees
Amenities
- Clubhouse
Recreation
- Community Pool
Ownership History
Purchase Details
Home Financials for this Owner
Home Financials are based on the most recent Mortgage that was taken out on this home.Purchase Details
Home Financials for this Owner
Home Financials are based on the most recent Mortgage that was taken out on this home.Purchase Details
Home Financials for this Owner
Home Financials are based on the most recent Mortgage that was taken out on this home.Purchase Details
Home Financials for this Owner
Home Financials are based on the most recent Mortgage that was taken out on this home.Similar Homes in Fort Wayne, IN
Home Values in the Area
Average Home Value in this Area
Purchase History
| Date | Type | Sale Price | Title Company |
|---|---|---|---|
| Warranty Deed | $341,250 | Metropolitan Title Of In | |
| Warranty Deed | $272,000 | Meridian Title Corp | |
| Warranty Deed | -- | Renaissance Title | |
| Warranty Deed | -- | Commonwealth/Dreibelbiss Tit |
Mortgage History
| Date | Status | Loan Amount | Loan Type |
|---|---|---|---|
| Open | $324,188 | New Conventional | |
| Previous Owner | $262,276 | VA | |
| Previous Owner | $196,425 | Unknown | |
| Previous Owner | $188,000 | No Value Available |
Property History
| Date | Event | Price | Change | Sq Ft Price |
|---|---|---|---|---|
| 06/07/2021 06/07/21 | Sold | $341,250 | +6.7% | $83 / Sq Ft |
| 05/03/2021 05/03/21 | Pending | -- | -- | -- |
| 04/30/2021 04/30/21 | For Sale | $319,900 | +17.6% | $78 / Sq Ft |
| 09/20/2017 09/20/17 | Sold | $272,000 | -9.3% | $66 / Sq Ft |
| 08/17/2017 08/17/17 | Pending | -- | -- | -- |
| 05/01/2017 05/01/17 | For Sale | $299,900 | +25.0% | $73 / Sq Ft |
| 12/15/2014 12/15/14 | Sold | $240,000 | -7.7% | $58 / Sq Ft |
| 11/23/2014 11/23/14 | Pending | -- | -- | -- |
| 10/10/2014 10/10/14 | For Sale | $259,900 | -- | $62 / Sq Ft |
Tax History Compared to Growth
Tax History
| Year | Tax Paid | Tax Assessment Tax Assessment Total Assessment is a certain percentage of the fair market value that is determined by local assessors to be the total taxable value of land and additions on the property. | Land | Improvement |
|---|---|---|---|---|
| 2024 | $3,898 | $373,000 | $54,300 | $318,700 |
| 2022 | $3,629 | $319,500 | $54,300 | $265,200 |
| 2021 | $3,013 | $267,400 | $39,200 | $228,200 |
| 2020 | $2,747 | $250,200 | $39,200 | $211,000 |
| 2019 | $2,796 | $255,800 | $39,200 | $216,600 |
| 2018 | $2,716 | $247,000 | $39,200 | $207,800 |
| 2017 | $2,690 | $242,400 | $39,200 | $203,200 |
| 2016 | $2,553 | $233,400 | $39,200 | $194,200 |
| 2014 | $2,280 | $220,000 | $39,200 | $180,800 |
| 2013 | $2,177 | $210,400 | $39,200 | $171,200 |
Agents Affiliated with this Home
-
J
Seller's Agent in 2021
Jack Shearer
Shearer REALTORS, LLC
(260) 436-7552
1 in this area
76 Total Sales
-

Buyer's Agent in 2021
Lynette Johnson
North Eastern Group Realty
(260) 403-4895
1 in this area
145 Total Sales
-

Seller's Agent in 2017
Katie Brown
Mike Thomas Assoc., Inc
(260) 437-5025
6 in this area
156 Total Sales
-

Seller's Agent in 2014
Jami Barker
RE/MAX
(260) 710-3664
103 Total Sales
-
M
Buyer's Agent in 2014
Mike Donovan
Mike Thomas Assoc., Inc
Map
Source: Indiana Regional MLS
MLS Number: 201718604
APN: 02-08-08-152-003.000-072
- 3018 Caradoza Cove
- 8403 Swifts Run
- 3135 Sterling Ridge Cove Unit 55
- 2812 Cliffwood Ln
- 2707 Crossbranch Ct
- 8620 Shearwater Pass
- 8202 Red Shank Ln
- 8609 Shearwater Pass
- 7401 Sageport Place
- 8646 Artemis Ln
- 7318 Sageport Place
- 2604 Bellevue Dr
- 7914 Stonegate Place
- 8635 Artemis Ln
- 8657 Artemis Ln
- 4314 Osiris Ln
- 8689 Artemis Ln
- 4290 Osiris Ln
- 4302 Osiris Ln
- 4317 Veritas Blvd
