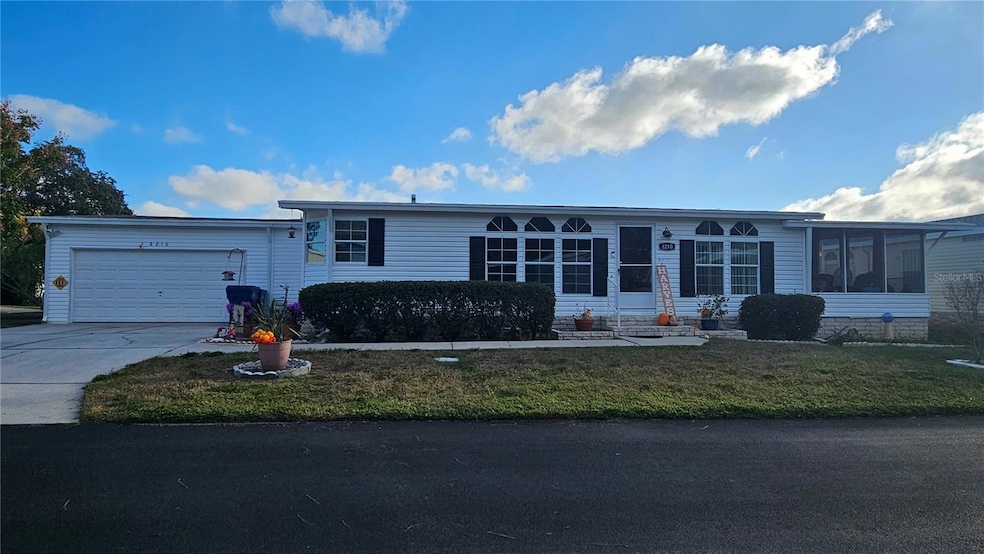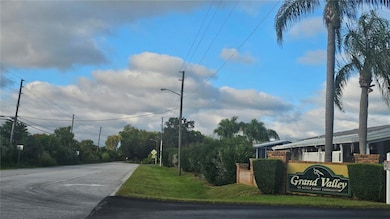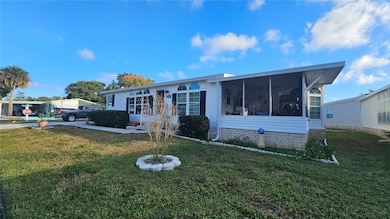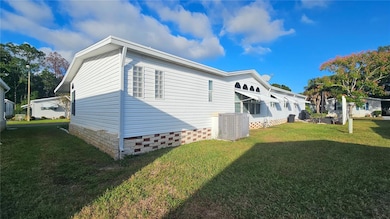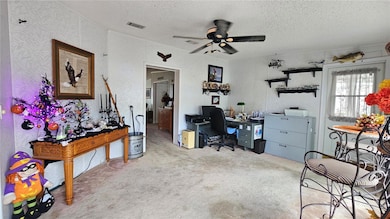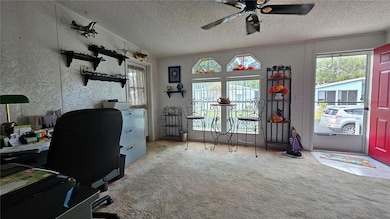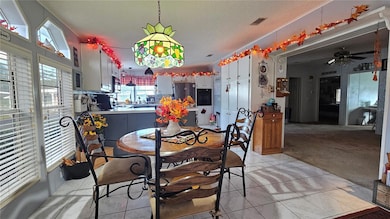
8210 Bull Run Dr New Port Richey, FL 34653
Estimated payment $1,037/month
Highlights
- Popular Property
- Open Floorplan
- Fireplace in Primary Bedroom
- Active Adult
- Clubhouse
- Cathedral Ceiling
About This Home
Grand Valley 55+ Community Stunning triple-wide, 3-bedroom home located on a beautiful corner lot, featuring an oversized 21⁄2-car garage (20x26 ft) and a brand-new air conditioner and heat pump (2022). The garage includes a power door opener, rear access door, installed workbenches, and plenty of storage space. The property boasts excellent landscaping and a welcoming entryway leading to a versatile front room, ideal as a library, music room, sitting area, or TV room. From this room, you can access a spacious screened lanai with unobstructed street views, perfect for enjoying the cool evening breeze. The light and airy eat-in kitchen features modern appliances, tile floors, electric cooktop, built-in wall oven, refrigerator, dishwasher, garbage disposal, and a corner sink with panoramic views. A large nine-door pantry offers abundant storage space. The laundry room includes a washer, dryer, deep sink, fold-down shelf, and direct access to the garage. The guest bath conveniently connects to one of the guest bedrooms for added privacy, while the second guest room offers generous space. The open-concept dining and living area is expansive—perfect for entertaining.
Double doors lead into a large master suite with a spacious ensuite bathroom, his-and-hers walk-in closets, and three corner windows that fill the room with natural light. Lot rent includes: lawn care, trash and recycling, heated pool, BBQ area, fire pit, shuffleboard court, RV parking, and clubhouse with kitchen and library. The owner is highly motivated to sell.
Come see this beautiful home — we challenge you to find something you don’t love about it!
Listing Agent
PARADISE REALTY AND INVESTMENT Brokerage Phone: 954-225-0118 License #3637656 Listed on: 10/31/2025
Property Details
Home Type
- Manufactured Home
Year Built
- Built in 1996
Lot Details
- 5,000 Sq Ft Lot
- End Unit
- North Facing Home
- Corner Lot
- Oversized Lot
- Metered Sprinkler System
- Land Lease of $875
HOA Fees
- $65 Monthly HOA Fees
Parking
- 2 Car Garage
- Secured Garage or Parking
Home Design
- Entry on the 1st floor
- Frame Construction
- Shingle Roof
- Vinyl Siding
Interior Spaces
- 2,300 Sq Ft Home
- 1-Story Property
- Open Floorplan
- Cathedral Ceiling
- Ceiling Fan
- Double Pane Windows
- Awning
- Tinted Windows
- Shutters
- Blinds
- Living Room with Fireplace
- L-Shaped Dining Room
- Crawl Space
Kitchen
- Eat-In Kitchen
- Built-In Oven
- Cooktop with Range Hood
- Recirculated Exhaust Fan
- Microwave
- Dishwasher
- Solid Surface Countertops
- Solid Wood Cabinet
Flooring
- Carpet
- Ceramic Tile
Bedrooms and Bathrooms
- 3 Bedrooms
- Fireplace in Primary Bedroom
- Split Bedroom Floorplan
- Walk-In Closet
- 2 Full Bathrooms
- Hydromassage or Jetted Bathtub
- Bathtub with Shower
Laundry
- Laundry Room
- Dryer
- Washer
Home Security
- Security Lights
- Hurricane or Storm Shutters
- Fire and Smoke Detector
Outdoor Features
- Screened Patio
- Exterior Lighting
- Rain Gutters
- Private Mailbox
- Side Porch
Schools
- Calusa Elementary School
- Chasco Middle School
- Gulf High School
Mobile Home
- Manufactured Home
Utilities
- Central Heating and Cooling System
- Vented Exhaust Fan
- Electric Water Heater
- Cable TV Available
Listing and Financial Details
- Home warranty included in the sale of the property
- Visit Down Payment Resource Website
Community Details
Overview
- Active Adult
- Association fees include pool, recreational facilities, sewer, trash
- Brenda Brady Association, Phone Number (727) 243-5336
- Grand Valley Condos
Amenities
- Clubhouse
Recreation
- Community Pool
Pet Policy
- Pets up to 20 lbs
- Pet Size Limit
- Dogs and Cats Allowed
Map
Home Values in the Area
Average Home Value in this Area
Property History
| Date | Event | Price | List to Sale | Price per Sq Ft |
|---|---|---|---|---|
| 10/31/2025 10/31/25 | For Sale | $155,000 | -- | $67 / Sq Ft |
About the Listing Agent

Realtor® con 7+ años de experiencia. Ayudo a clientes a encontrar su hogar ideal y realizar inversiones seguras en EE.UU. y RD.
Luz's Other Listings
Source: Stellar MLS
MLS Number: TB8442374
- 7406 Gettysburg Dr
- 8147 Mill Springs Dr
- 8210 Mill Springs Dr
- 8128 Bull Run Dr
- 8122 Bull Run Dr
- 7650 Red Mill Cir
- 8117 Mill Springs Dr
- 8105 Cedar Creek Dr
- 8153 Monitor Dr
- 8100 Cedar Creek Dr
- 8141 Monitor Dr
- 8204 Monitor Dr
- 7233 Knoll Dr
- 8045 Mills Spring Dr
- 7544 Red Mill Cir
- 8044 Mill Springs Dr
- 8035 Cedar Creek Dr
- 8122 Monitor Dr
- 8104 Monitor Dr
- 7504 Sequoia Dr
- 7725 Summertree Ln
- 7250 Magnolia Valley Dr
- 7611 Summertree Ln
- 7419 Valley Ct
- 7234 Magnolia Valley Dr
- 6630 Atis St
- 7435 Hollyridge Dr
- 7815 Greenlawn Dr
- 7626 Cypress Dr
- 7212 Carlton Arms Dr
- 7323 Cypress Dr
- 7307 Cypress Dr
- 7831 Sunrunner Dr
- 8228 Chasco Woods Blvd
- 7110 Cognac Dr Unit 2
- 7027 Paul Revere Trace
- 7226 Cedar Point Dr
- 8550 Shadblow Ct Unit 7
- 7650 Forest Trail Unit 7
- 6321 Runnel Dr
