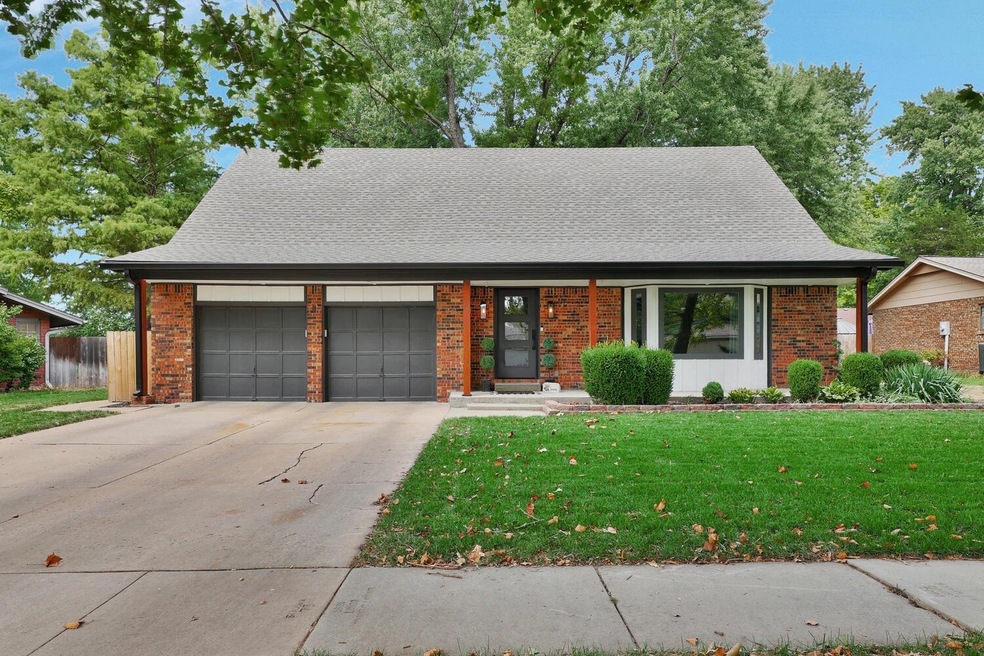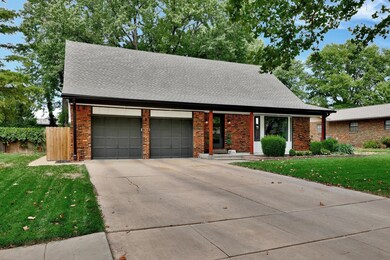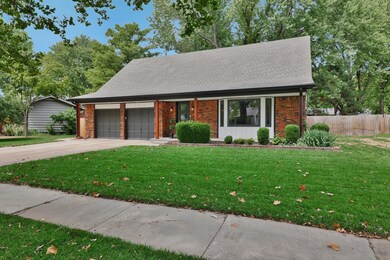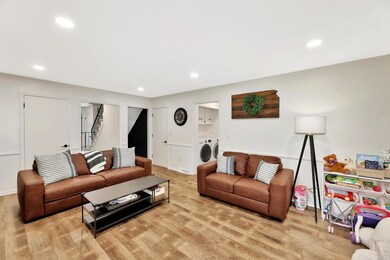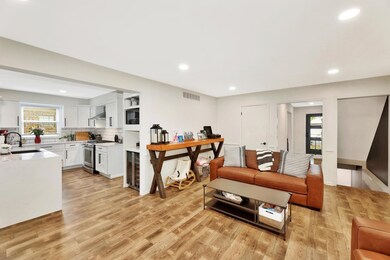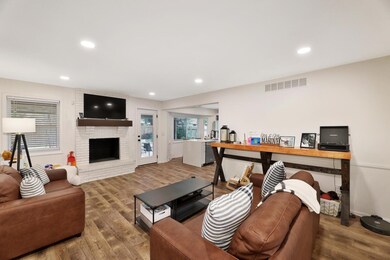
8210 E Brookhollow St Wichita, KS 67206
Brookhollow NeighborhoodHighlights
- Traditional Architecture
- Quartz Countertops
- Covered Patio or Porch
- Main Floor Primary Bedroom
- Game Room
- Breakfast Area or Nook
About This Home
As of November 2022Beautifully updated home in east Wichita with great access to shopping, restaurants, and amenities! Step inside this home to luxury vinyl floors throughout the formal living room, dining room, and into the spacious main-floor family room and large kitchen. Don't miss the quartz counters, subway tile backsplash, and huge island with waterfall countertops in the kitchen! The main floor includes a master bedroom with en-suite bathroom, including quartz counters and double sinks. Upstairs, there are three more bedrooms and two bathrooms - including a second potential master bedroom with en-suite! The basement includes a massive family room, game/rec room with wet bar, an additional room, bathroom, and storage space. The large backyard has a fantastic built in grill and kitchen space, as well has great patio space and plenty of yard! Come see this gorgeous home today!
Last Agent to Sell the Property
Pinnacle Realty Group License #00228875 Listed on: 09/02/2022
Home Details
Home Type
- Single Family
Est. Annual Taxes
- $2,269
Year Built
- Built in 1972
Lot Details
- 10,487 Sq Ft Lot
- Wood Fence
- Sprinkler System
HOA Fees
- $2 Monthly HOA Fees
Home Design
- Traditional Architecture
- Frame Construction
- Composition Roof
Interior Spaces
- 1.5-Story Property
- Wet Bar
- Ceiling Fan
- Window Treatments
- Family Room with Fireplace
- Family Room Off Kitchen
- Formal Dining Room
- Game Room
- Storm Windows
Kitchen
- Breakfast Area or Nook
- Breakfast Bar
- Oven or Range
- Plumbed For Gas In Kitchen
- Range Hood
- Dishwasher
- Kitchen Island
- Quartz Countertops
- Disposal
Bedrooms and Bathrooms
- 4 Bedrooms
- Primary Bedroom on Main
- Split Bedroom Floorplan
- En-Suite Primary Bedroom
- Walk-In Closet
- 4 Full Bathrooms
- Quartz Bathroom Countertops
- Dual Vanity Sinks in Primary Bathroom
- Shower Only
Laundry
- Laundry Room
- Laundry on main level
- Sink Near Laundry
- 220 Volts In Laundry
Finished Basement
- Basement Fills Entire Space Under The House
- Bedroom in Basement
- Finished Basement Bathroom
- Laundry in Basement
- Natural lighting in basement
Parking
- 2 Car Attached Garage
- Garage Door Opener
Outdoor Features
- Covered Patio or Porch
- Rain Gutters
Schools
- Minneha Elementary School
- Coleman Middle School
- Southeast High School
Utilities
- Forced Air Heating and Cooling System
- Heating System Uses Gas
Community Details
- Association fees include gen. upkeep for common ar
- Brookhollow Subdivision
Listing and Financial Details
- Assessor Parcel Number 20173-114-20-0-21-04-022.00
Ownership History
Purchase Details
Home Financials for this Owner
Home Financials are based on the most recent Mortgage that was taken out on this home.Purchase Details
Purchase Details
Home Financials for this Owner
Home Financials are based on the most recent Mortgage that was taken out on this home.Similar Homes in Wichita, KS
Home Values in the Area
Average Home Value in this Area
Purchase History
| Date | Type | Sale Price | Title Company |
|---|---|---|---|
| Warranty Deed | -- | None Listed On Document | |
| Deed | -- | None Listed On Document | |
| Interfamily Deed Transfer | -- | Accommodation | |
| Warranty Deed | -- | Meridian Title Of Wichita |
Mortgage History
| Date | Status | Loan Amount | Loan Type |
|---|---|---|---|
| Open | $351,500 | New Conventional | |
| Previous Owner | $356,250 | New Conventional | |
| Previous Owner | $591,200 | Future Advance Clause Open End Mortgage | |
| Previous Owner | $200,000 | Stand Alone Refi Refinance Of Original Loan |
Property History
| Date | Event | Price | Change | Sq Ft Price |
|---|---|---|---|---|
| 11/04/2022 11/04/22 | Sold | -- | -- | -- |
| 10/06/2022 10/06/22 | Pending | -- | -- | -- |
| 09/27/2022 09/27/22 | Price Changed | $369,900 | -2.6% | $132 / Sq Ft |
| 09/15/2022 09/15/22 | Price Changed | $379,900 | -5.0% | $136 / Sq Ft |
| 09/09/2022 09/09/22 | Price Changed | $399,900 | -2.4% | $143 / Sq Ft |
| 09/06/2022 09/06/22 | Price Changed | $409,900 | -4.7% | $146 / Sq Ft |
| 09/02/2022 09/02/22 | For Sale | $429,900 | +145.7% | $153 / Sq Ft |
| 11/02/2018 11/02/18 | Sold | -- | -- | -- |
| 10/11/2018 10/11/18 | Pending | -- | -- | -- |
| 10/05/2018 10/05/18 | For Sale | $175,000 | -- | $62 / Sq Ft |
Tax History Compared to Growth
Tax History
| Year | Tax Paid | Tax Assessment Tax Assessment Total Assessment is a certain percentage of the fair market value that is determined by local assessors to be the total taxable value of land and additions on the property. | Land | Improvement |
|---|---|---|---|---|
| 2025 | $4,570 | $44,114 | $8,602 | $35,512 |
| 2023 | $4,570 | $31,017 | $7,222 | $23,795 |
| 2022 | $2,211 | $19,934 | $6,808 | $13,126 |
| 2021 | $2,277 | $19,934 | $4,462 | $15,472 |
| 2020 | $2,459 | $21,413 | $4,462 | $16,951 |
| 2019 | $2,463 | $21,413 | $4,462 | $16,951 |
| 2018 | $2,312 | $20,068 | $2,611 | $17,457 |
| 2017 | $2,180 | $0 | $0 | $0 |
| 2016 | $2,177 | $0 | $0 | $0 |
| 2015 | $2,161 | $0 | $0 | $0 |
| 2014 | $2,117 | $0 | $0 | $0 |
Agents Affiliated with this Home
-
Tyson Bean

Seller's Agent in 2022
Tyson Bean
Pinnacle Realty Group
(316) 461-9088
1 in this area
182 Total Sales
-
HEATHER STEWART

Buyer's Agent in 2022
HEATHER STEWART
Coldwell Banker Plaza Real Estate
(316) 204-3645
1 in this area
113 Total Sales
-
Amelia Sumerell

Seller's Agent in 2018
Amelia Sumerell
Coldwell Banker Plaza Real Estate
(316) 686-7121
408 Total Sales
Map
Source: South Central Kansas MLS
MLS Number: 616389
APN: 114-20-0-21-04-022.00
- 8209 E Brentmoor St
- 8509 E Stoneridge Ln
- 8510 E Huntington St
- 8224 E Douglas Ave
- 640 N Rock Rd
- 7439 E Tanglewood Ln
- 7960 E Dublin Ct
- 901 N Tara Ln
- 7316 E Pagent Ln
- 825 N Linden Ct
- 7926 E Killarney Place
- 7911 E Donegal St
- 8202 E Morningside St
- 9102 E Elm St
- 7077 E Central Ave
- 244 S Lochinvar St
- 665 N Broadmoor Ave
- 262 S Bonnie Brae St
- 8121 E Willowbrook Rd
- 7703 E Oneida Ct
