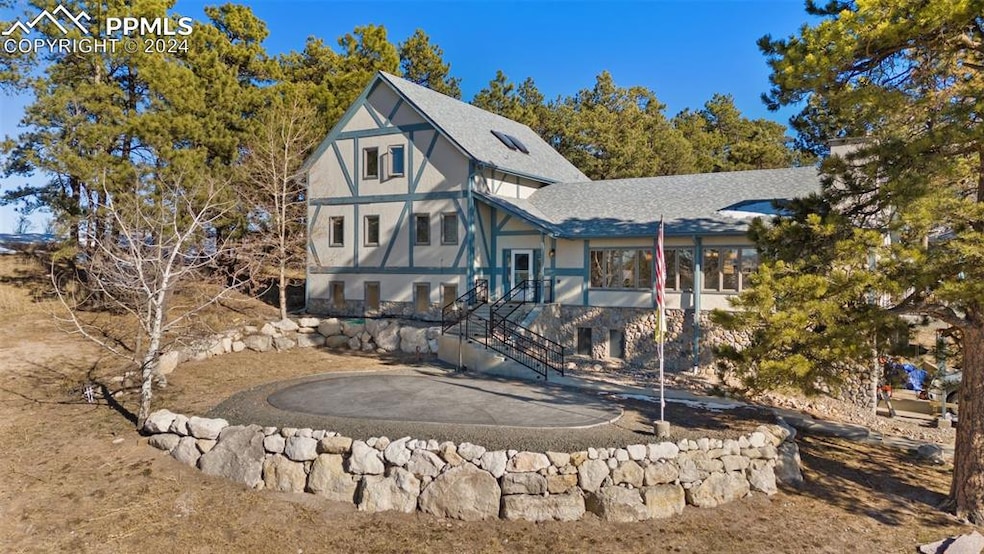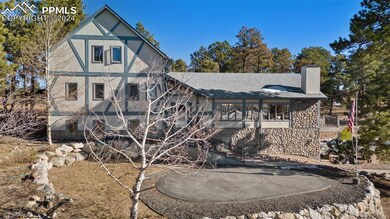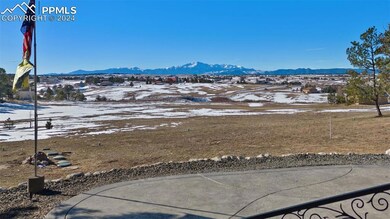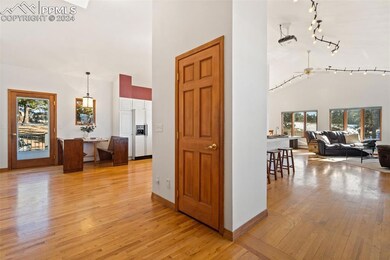
8210 Hodgen Rd Colorado Springs, CO 80908
Highlights
- Views of Pikes Peak
- 41.27 Acre Lot
- Wood Flooring
- Ray E Kilmer Elementary School Rated A-
- Vaulted Ceiling
- Great Room
About This Home
As of April 2025Custom-built home on 41 picturesque acres, WITH the potential to subdivide into two 20-acre parcels! From the hilltop, take in breathtaking views of the Northern Front Range, while the back 20 acres are fully fenced. This thoughtfully designed home was built to maximize stunning vistas of Pikes Peak and the Front Range and includes a private in-law suite. The suite offers a spacious bedroom, 3/4 bath with zero-entry shower, and a separate family room featuring built-in cabinets, a sink, and ample counter space. A 30x17 custom concrete patio welcomes you, complemented by a curved, lighted staircase. Inside, the main level showcases a beautiful great room with hardwood floors, a gas fireplace framed by stone, multiple seating areas, and a dining area that opens to a composite deck. The chef’s kitchen boasts double islands, double ovens, two gas ranges, a 5x7 walk-in pantry, and deck access for seamless indoor-outdoor living. Up a half-flight of stairs, find a versatile office (which could also be a 7th bedroom) with built-in shelving, a secondary bedroom with an en-suite full bath, and the master retreat, which features deck access, a luxurious 5-piece bath, and a walk-in closet. The upper level includes two additional bedrooms connected by a Jack-and-Jill bath. A few steps down from the kitchen, a flex room offers options for a second dining area or a second home office. This level also includes another bedroom and the in-law suite. The basement adds a unique rec room with custom stone-inspired paint, a half-bath, and a laundry room with a utility sink and abundant cabinetry. Additional property highlights include a 20x27 barn for RV or equipment storage, central vacuum, a new roof (2023), and 5-acre feet/year of water rights. This home combines elegance, functionality, and endless possibilities for enjoying the serene Colorado landscape! HIGHLY desirable location and a home ready for your personal touch and updates. MUST SEE property!
Last Agent to Sell the Property
Exp Realty LLC Brokerage Phone: 888-440-2724 Listed on: 12/06/2024

Home Details
Home Type
- Single Family
Est. Annual Taxes
- $3,834
Year Built
- Built in 1994
Lot Details
- 41.27 Acre Lot
- Sloped Lot
Parking
- 2 Car Attached Garage
- Garage Door Opener
Property Views
- Pikes Peak
- Mountain
Home Design
- Slab Foundation
- Shingle Roof
- Wood Siding
- Stucco
Interior Spaces
- 4,880 Sq Ft Home
- 5 Levels or More
- Vaulted Ceiling
- Ceiling Fan
- Skylights
- Gas Fireplace
- French Doors
- Great Room
- Laundry in Basement
- Electric Dryer Hookup
Kitchen
- Double Oven
- Plumbed For Gas In Kitchen
- Microwave
- Dishwasher
- Disposal
Flooring
- Wood
- Carpet
- Laminate
- Vinyl
Bedrooms and Bathrooms
- 6 Bedrooms
Accessible Home Design
- Accessible Bathroom
- Remote Devices
Outdoor Features
- Shed
Schools
- Kilmer Elementary School
- Lewis Palmer Middle School
- Lewis Palmer High School
Utilities
- Baseboard Heating
- Hot Water Heating System
- Water Rights
- 1 Water Well
Ownership History
Purchase Details
Home Financials for this Owner
Home Financials are based on the most recent Mortgage that was taken out on this home.Purchase Details
Purchase Details
Purchase Details
Purchase Details
Purchase Details
Similar Homes in Colorado Springs, CO
Home Values in the Area
Average Home Value in this Area
Purchase History
| Date | Type | Sale Price | Title Company |
|---|---|---|---|
| Warranty Deed | $1,202,000 | Land Title Guarantee Company | |
| Interfamily Deed Transfer | -- | None Available | |
| Interfamily Deed Transfer | -- | -- | |
| Warranty Deed | $243,000 | Stewart Title | |
| Warranty Deed | -- | Stewart Title | |
| Quit Claim Deed | -- | -- | |
| Deed | $130,200 | -- |
Mortgage History
| Date | Status | Loan Amount | Loan Type |
|---|---|---|---|
| Open | $961,600 | New Conventional | |
| Previous Owner | $132,291 | New Conventional | |
| Previous Owner | $100,000 | Credit Line Revolving | |
| Previous Owner | $228,358 | Unknown | |
| Previous Owner | $229,995 | Unknown |
Property History
| Date | Event | Price | Change | Sq Ft Price |
|---|---|---|---|---|
| 04/14/2025 04/14/25 | Sold | $1,202,000 | -7.5% | $246 / Sq Ft |
| 04/08/2025 04/08/25 | Off Market | $1,300,000 | -- | -- |
| 03/04/2025 03/04/25 | Pending | -- | -- | -- |
| 12/06/2024 12/06/24 | For Sale | $1,300,000 | -- | $266 / Sq Ft |
Tax History Compared to Growth
Tax History
| Year | Tax Paid | Tax Assessment Tax Assessment Total Assessment is a certain percentage of the fair market value that is determined by local assessors to be the total taxable value of land and additions on the property. | Land | Improvement |
|---|---|---|---|---|
| 2024 | $4,367 | $73,750 | $30,830 | $42,920 |
| 2023 | $3,834 | $73,750 | $30,830 | $42,920 |
| 2022 | $2,873 | $52,040 | $22,940 | $29,100 |
| 2021 | $2,993 | $53,540 | $23,600 | $29,940 |
| 2020 | $2,986 | $44,280 | $19,670 | $24,610 |
| 2019 | $2,970 | $44,280 | $19,670 | $24,610 |
| 2018 | $2,695 | $37,950 | $16,560 | $21,390 |
| 2017 | $2,468 | $37,950 | $16,560 | $21,390 |
| 2016 | $2,468 | $36,890 | $16,320 | $20,570 |
| 2015 | $2,466 | $36,890 | $16,320 | $20,570 |
| 2014 | $2,585 | $36,890 | $15,520 | $21,370 |
Agents Affiliated with this Home
-
Nathan Fisk

Seller's Agent in 2025
Nathan Fisk
Exp Realty LLC
(719) 359-1244
7 in this area
108 Total Sales
-
Lisa Fisk

Seller Co-Listing Agent in 2025
Lisa Fisk
RE/MAX
5 in this area
94 Total Sales
-
Matthew Mills

Buyer's Agent in 2025
Matthew Mills
Realty One Group Apex
(260) 437-9084
1 in this area
4 Total Sales
Map
Source: Pikes Peak REALTOR® Services
MLS Number: 4970808
APN: 51000-00-302
- 17035 Herring Rd
- 7850 Wilderness Dr
- 17185 Herring Rd
- 7432 Crow Ct
- 8235 Bar x Terrace
- 8395 Bar x Terrace
- 8310 Windfall Way
- 16810 Papago Way
- 16255 Ridge Run Dr
- 16256 Ridge Run Dr
- 8360 Wranglers Way
- 7470 Clovis Way
- 8890 Hodgen Rd
- Lot 3 Alpaca Heights Unit 3
- Lot 2 Alpaca Heights Unit 2
- Lot 3 Alpaca Heights
- Lot 2 Alpaca Heights
- 16991 Early Light Dr
- 17111 Early Light Dr
- 11970 Woodridge Terrace






