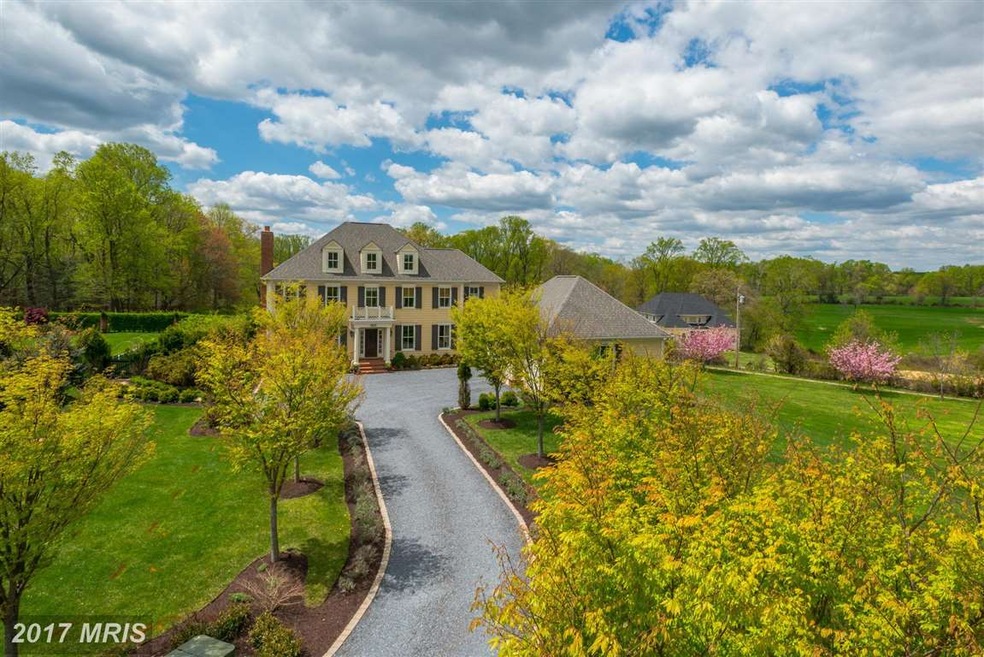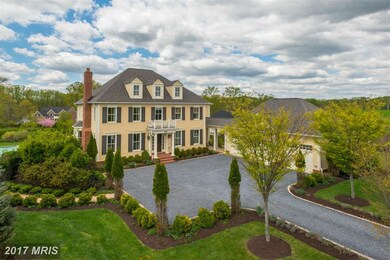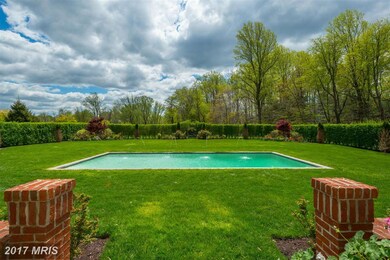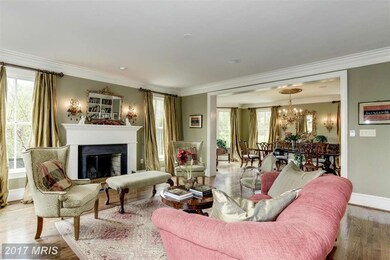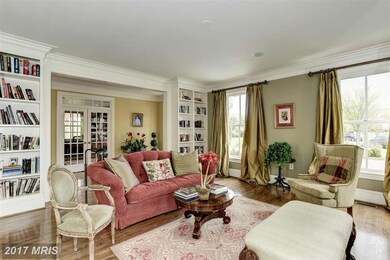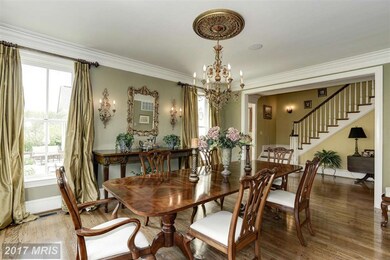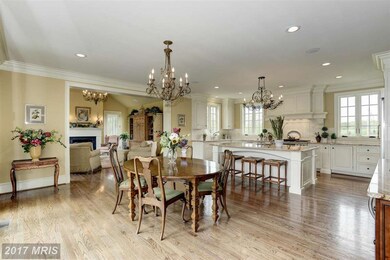
8210 Hunterbrooke Ln Fulton, MD 20759
Estimated Value: $1,418,000 - $1,752,877
Highlights
- In Ground Pool
- Eat-In Gourmet Kitchen
- 3.03 Acre Lot
- Fulton Elementary School Rated A
- Scenic Views
- Colonial Architecture
About This Home
As of June 2015Stunning estate home with extensive landscaping, custom pool with water fountains, stone patio & screened-in porch overlooking pastoral vistas. Inside you will find large rooms, a great flow, hardwood floors, triple crown moldings, 2 fireplaces and built-ins throughout. Gourmet kitchen offers top of the line appliances; formals for entertaining;MBR suite offers 2 walk-ins & luxurious marble bath.
Home Details
Home Type
- Single Family
Est. Annual Taxes
- $10,630
Year Built
- Built in 2009
Lot Details
- 3.03 Acre Lot
- Landscaped
- Premium Lot
- Property is in very good condition
- Property is zoned RRDEO
Parking
- 3 Car Detached Garage
- Side Facing Garage
- Garage Door Opener
- Off-Street Parking
Property Views
- Scenic Vista
- Pasture
Home Design
- Colonial Architecture
Interior Spaces
- Property has 3 Levels
- Traditional Floor Plan
- Wet Bar
- Built-In Features
- Chair Railings
- Crown Molding
- Tray Ceiling
- Cathedral Ceiling
- Ceiling Fan
- Recessed Lighting
- 2 Fireplaces
- Fireplace With Glass Doors
- Fireplace Mantel
- Double Pane Windows
- Window Treatments
- Bay Window
- Atrium Windows
- Window Screens
- French Doors
- Atrium Doors
- Mud Room
- Entrance Foyer
- Great Room
- Family Room Off Kitchen
- Living Room
- Dining Room
- Den
- Library
- Game Room
- Workshop
- Sun or Florida Room
- Storage Room
- Utility Room
- Wood Flooring
Kitchen
- Eat-In Gourmet Kitchen
- Breakfast Room
- Butlers Pantry
- Double Self-Cleaning Oven
- Gas Oven or Range
- Six Burner Stove
- Range Hood
- Microwave
- Extra Refrigerator or Freezer
- Ice Maker
- Dishwasher
- Kitchen Island
- Upgraded Countertops
- Disposal
Bedrooms and Bathrooms
- 5 Bedrooms
- En-Suite Primary Bedroom
- En-Suite Bathroom
- 4.5 Bathrooms
- Whirlpool Bathtub
Laundry
- Laundry Room
- Front Loading Dryer
- Front Loading Washer
Partially Finished Basement
- Heated Basement
- Walk-Out Basement
- Connecting Stairway
- Rear Basement Entry
- Workshop
- Basement Windows
Home Security
- Home Security System
- Motion Detectors
- Fire and Smoke Detector
Pool
- In Ground Pool
- Poolside Lot
Outdoor Features
- Screened Patio
- Porch
Schools
- Fulton Elementary School
- Lime Kiln Middle School
- Reservoir High School
Utilities
- Forced Air Zoned Heating and Cooling System
- Vented Exhaust Fan
- Programmable Thermostat
- Well
- Natural Gas Water Heater
- Septic Tank
Community Details
- No Home Owners Association
- Built by ART SPINETTA
- Hunterbrooke Subdivision
Listing and Financial Details
- Tax Lot 1
- Assessor Parcel Number 1405363853
Ownership History
Purchase Details
Purchase Details
Purchase Details
Purchase Details
Purchase Details
Similar Homes in Fulton, MD
Home Values in the Area
Average Home Value in this Area
Purchase History
| Date | Buyer | Sale Price | Title Company |
|---|---|---|---|
| Richard Taylor | $356,903 | -- | |
| Richard Taylor | $356,903 | -- | |
| Prince Investments Llc | $1,750,000 | -- | |
| Leonard Litchfield Joseph | -- | -- | |
| Leonard Litchfield Joseph | -- | -- |
Mortgage History
| Date | Status | Borrower | Loan Amount |
|---|---|---|---|
| Open | Dasarathy Keshava B | $1,032,000 | |
| Closed | Taylor Richard D | $50,000 | |
| Closed | Taylor Richard D | $760,000 | |
| Closed | Taylor Katherine G | $250,000 | |
| Closed | Taylor Richard D | $560,000 | |
| Closed | Taylor Richard D | $200,000 | |
| Closed | Taylor Richard | $865,350 |
Property History
| Date | Event | Price | Change | Sq Ft Price |
|---|---|---|---|---|
| 06/19/2015 06/19/15 | Sold | $1,290,000 | -6.5% | $212 / Sq Ft |
| 05/22/2015 05/22/15 | Pending | -- | -- | -- |
| 04/30/2015 04/30/15 | For Sale | $1,379,000 | -- | $227 / Sq Ft |
Tax History Compared to Growth
Tax History
| Year | Tax Paid | Tax Assessment Tax Assessment Total Assessment is a certain percentage of the fair market value that is determined by local assessors to be the total taxable value of land and additions on the property. | Land | Improvement |
|---|---|---|---|---|
| 2024 | $17,625 | $1,294,933 | $0 | $0 |
| 2023 | $16,635 | $1,212,667 | $0 | $0 |
| 2022 | $15,799 | $1,130,400 | $270,200 | $860,200 |
| 2021 | $14,608 | $1,130,400 | $270,200 | $860,200 |
| 2020 | $14,608 | $1,130,400 | $270,200 | $860,200 |
| 2019 | $13,998 | $1,212,200 | $251,700 | $960,500 |
| 2018 | $12,683 | $1,091,900 | $0 | $0 |
| 2017 | $12,000 | $1,212,200 | $0 | $0 |
| 2016 | -- | $851,300 | $0 | $0 |
| 2015 | -- | $823,500 | $0 | $0 |
| 2014 | -- | $795,700 | $0 | $0 |
Agents Affiliated with this Home
-
Creig Northrop

Seller's Agent in 2015
Creig Northrop
Creig Northrop Team of Long & Foster
(410) 884-8354
12 in this area
549 Total Sales
-
Sandy Jaso

Seller Co-Listing Agent in 2015
Sandy Jaso
Creig Northrop Team of Long & Foster
(443) 864-3091
2 in this area
63 Total Sales
-
Jane Barton

Buyer's Agent in 2015
Jane Barton
Monument Sotheby's International Realty
(410) 299-0200
58 Total Sales
Map
Source: Bright MLS
MLS Number: 1000850203
APN: 05-363853
- 8064 Hunterbrooke Ln
- 8502 Lallybroch Ln
- 8500 Lallybroch Ln
- 8541 Lallybroch Ln
- 8533 Lallybroch Ln
- 8535 Lallybroch Ln
- 8523 Lallybroch Ln
- 8529 Lallybroch Ln
- 8527 Lallybroch Ln
- 8517 Lallybroch Ln
- 8521 Lallybroch Ln
- 8509 Lallybroch Ln
- 8503 Lallybroch Ln
- 8526 Lallybroch Ln
- 8532 Lallybroch Ln
- 8530 Lallybroch Ln
- 8505 Lallybroch Ln
- 8524 Lallybroch Ln
- 8511 Lallybroch Ln
- 8515 Lallybroch Ln
- 8210 Hunterbrooke Ln
- 8068 Hunterbrooke Ln
- 8215 Hunterbrooke Ln
- 8100 Hunterbrooke Ln
- 8220 Hunterbrooke Ln
- 8065 Hunterbrooke Ln
- 8072 Hunterbrooke Ln
- 8060 Hunterbrooke Ln
- 8061 Hunterbrooke Ln
- 8228 Hunterbrooke Ln
- 8076 Hunterbrooke Ln
- 8100 Huntfield Dr
- 8045 Kayladine Ln
- 8142 Huntfield Dr
- 8104 Huntfield Dr
- 8101 Huntfield Dr
- 8049 Hunterbrooke Ln
- 8120 Huntfield Dr
- 8146 Huntfield Dr
- 8108 Huntfield Dr
