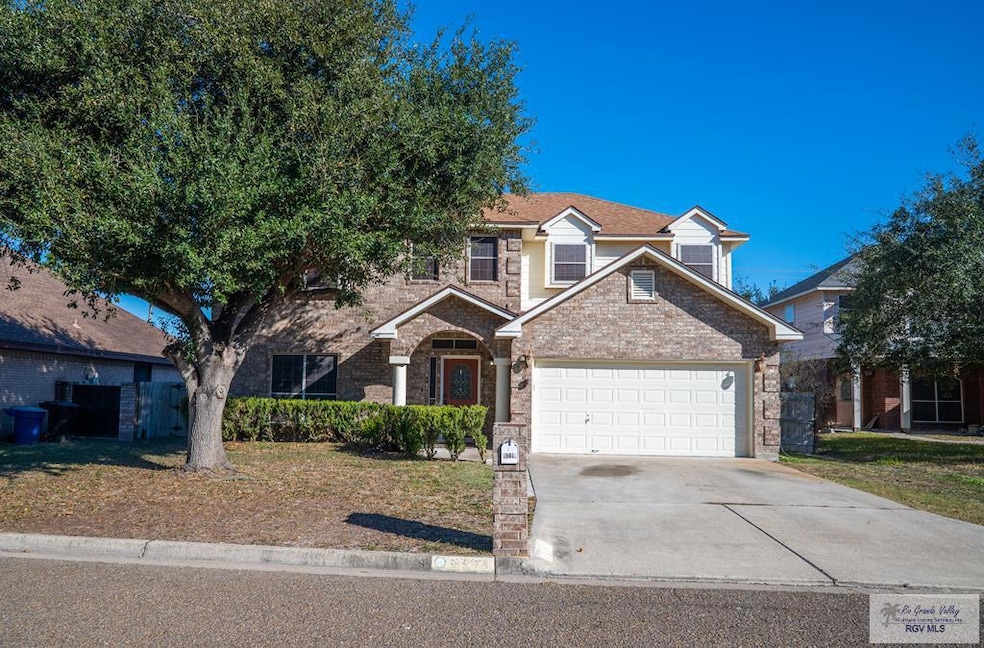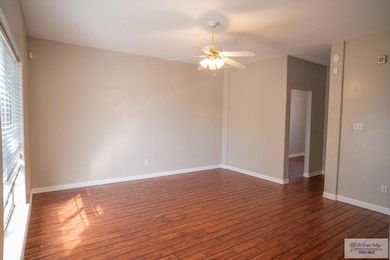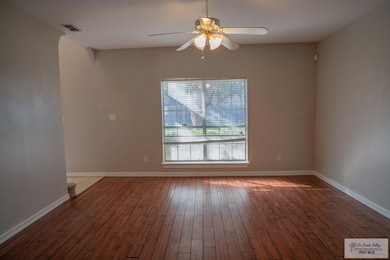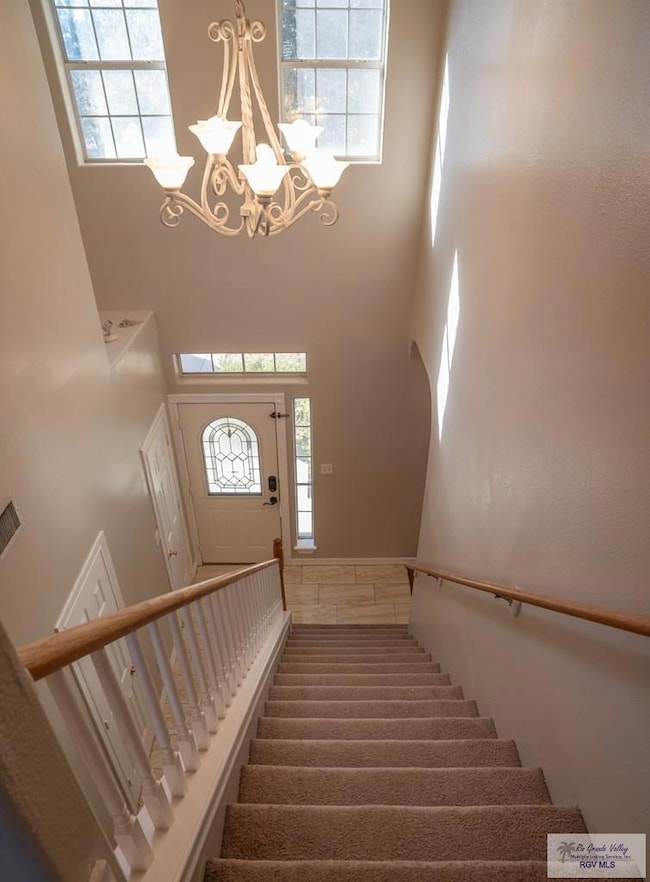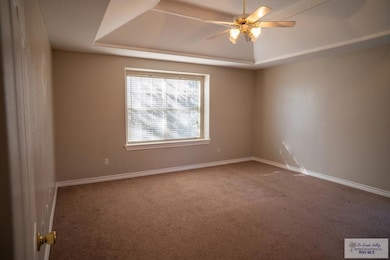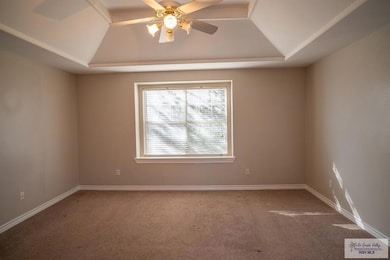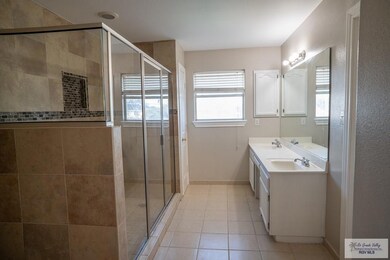
8210 N 23rd Ln McAllen, TX 78504
Estimated payment $2,187/month
Highlights
- In Ground Pool
- Wood Flooring
- No HOA
- Dr Pablo Perez Elementary School Rated A-
- Bonus Room
- Home Office
About This Home
Welcome to your new home in North McAllen, TX! This home features 3 bedrooms, 2.5 bathrooms, 2 car garage, with a spacious floor plan! The main level features a large family room that smoothly flows into the kitchen and dining area. Stainless kitchen steel appliances convey with the home. Upstairs, you will find a spacious master bedroom with a large Walk-in closet and spacious bathroom along with 2 other bedrooms, 1 full bathroom, laundry area and family room. The backyard offers a storage room, enclosed large, covered patio and inground pool. This home is just a couple of minutes from multiple shopping centers including HEB, Target, Sam's, various luxurious restaurants and schools.
Listing Agent
Prime Luxury Real Estate LLC Brokerage Phone: 9563134503 License #TREC # 0698227 Listed on: 01/24/2025
Home Details
Home Type
- Single Family
Est. Annual Taxes
- $5,052
Year Built
- Built in 2001
Lot Details
- 9,059 Sq Ft Lot
- Privacy Fence
Parking
- 2 Car Attached Garage
- Front Facing Garage
Home Design
- Brick Veneer
- Slab Foundation
- Composition Roof
- HardiePlank Type
Interior Spaces
- 2,386 Sq Ft Home
- 2-Story Property
- Ceiling Fan
- Double Pane Windows
- Home Office
- Bonus Room
- Fire and Smoke Detector
- Dishwasher
- Laundry Room
Flooring
- Wood
- Carpet
Bedrooms and Bathrooms
- 3 Bedrooms
- Walk-In Closet
Outdoor Features
- In Ground Pool
- Covered patio or porch
Schools
- Perez Elementary School
- Morris Middle School
- Mcallen High School
Utilities
- Central Heating and Cooling System
Community Details
- No Home Owners Association
- The Reserve Subdivision
Map
Home Values in the Area
Average Home Value in this Area
Tax History
| Year | Tax Paid | Tax Assessment Tax Assessment Total Assessment is a certain percentage of the fair market value that is determined by local assessors to be the total taxable value of land and additions on the property. | Land | Improvement |
|---|---|---|---|---|
| 2024 | $5,052 | $257,230 | $53,901 | $203,329 |
| 2023 | $6,072 | $258,106 | $0 | $0 |
| 2022 | $5,819 | $234,642 | $0 | $0 |
| 2021 | $5,449 | $213,311 | $53,901 | $159,410 |
| 2020 | $5,110 | $200,304 | $53,901 | $146,403 |
| 2019 | $4,985 | $196,536 | $53,901 | $142,635 |
| 2018 | $4,230 | $166,489 | $48,013 | $118,476 |
| 2017 | $4,281 | $167,825 | $48,013 | $119,812 |
| 2016 | $4,315 | $169,158 | $48,013 | $121,145 |
| 2015 | $4,468 | $168,840 | $41,671 | $127,169 |
Property History
| Date | Event | Price | Change | Sq Ft Price |
|---|---|---|---|---|
| 07/12/2025 07/12/25 | Price Changed | $319,000 | 0.0% | $134 / Sq Ft |
| 06/12/2025 06/12/25 | Price Changed | $319,000 | -3.0% | $134 / Sq Ft |
| 03/15/2025 03/15/25 | For Sale | $329,000 | -2.9% | $138 / Sq Ft |
| 01/24/2025 01/24/25 | For Sale | $339,000 | +93.7% | $142 / Sq Ft |
| 12/05/2013 12/05/13 | Sold | -- | -- | -- |
| 10/16/2013 10/16/13 | Pending | -- | -- | -- |
| 03/14/2013 03/14/13 | For Sale | $175,000 | -- | $73 / Sq Ft |
Purchase History
| Date | Type | Sale Price | Title Company |
|---|---|---|---|
| Vendors Lien | -- | Edwards Abstract And Title C |
Mortgage History
| Date | Status | Loan Amount | Loan Type |
|---|---|---|---|
| Open | $196,000 | New Conventional | |
| Closed | $154,397 | FHA | |
| Closed | $156,120 | FHA |
Similar Homes in the area
Source: Rio Grande Valley Multiple Listing Service
MLS Number: 29762318
APN: T3659-00-000-0003-00
- 2420 Duke Ave
- 2313 Cornell Ave
- 2316 Fairmont Ave
- 2212 Duke Ave
- 2216 Fairmont Ave
- 3413 Emory Ave
- 8437 N 24th St
- 2120 Grambling Ave
- 2104 Fairmont Ave
- 2100 Emory Ave Unit 291
- 2504 Grayson Ave
- 2416 Frontera Rd
- 3912 W Zimmerius Ave
- 2700 Duke Ave
- 2704 Cornell Ave
- 8313 N 35th St
- 8308 N 35th St
- 2708 Duke Ave
- 8320 N 26th St
- 2712 Cornell Ave
- 2320 Fairmont Ave
- 2212 Emory Ave
- 14111 Mylie Way
- 14119 Mylie Way
- 2013 Harvard Ave
- 2613 Fairmont Ave
- 2705 Amherst Ave
- 6101 White River Dr
- 2809 Grambling Ave
- 8006 N 28th Ln
- 2121 Kingsborough Ave
- 7605 N 26th St
- 2413 Northgate Ln
- 7412 N 19th St
- 1816 Kingsborough Ave
- 2109 Umar Ave
- 2720 Indian Hills Ave
- 2900 Kilgore Ave
- 7415 N 16th Ln
- 9115 N 28th Ln
