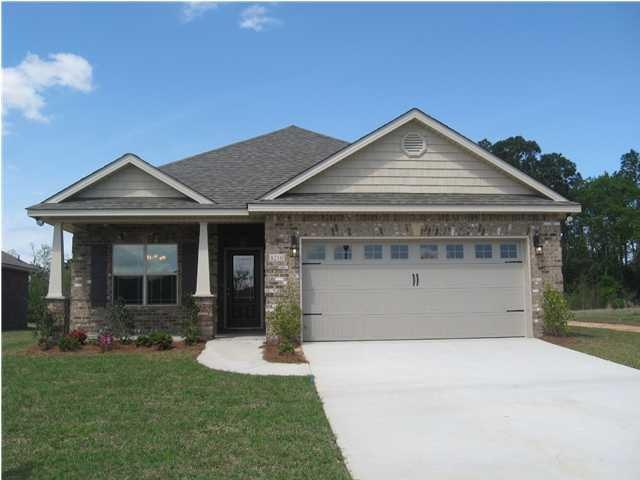
8210 Savage Loop Theodore, AL 36582
Belmeade NeighborhoodHighlights
- Newly Remodeled
- Wood Flooring
- Formal Dining Room
- Traditional Architecture
- Game Room
- Ceiling height of 9 feet on the main level
About This Home
As of October 2016*****$500 Move-In Special. This home qualifies for USDA financing with no down payment! Please call for details on builder paid closing costs and prepaids. Beautiful 4 sided Craftsman style brick with keystones, walking soldiers, quoin corners, 9ft smooth ceilings, stainless steel appliances, granite in the kitchen with undermount sink, raised panel cabinets with crown, crown molding in the trey ceilings, wood foyers, ceramic tile floors, pendant lights, wood cased windows, rounded sheet rock corners, exterior flood lights and much more! This home will be equipped with StormTech metal shutters for hurricane protection. Builder has its own in-house Warranty Department to serve you after the sale. Call today and let's get you pre-qualified to purchase this home. HOME WILL BE COMPLETE BY MID-MARCH.
Last Agent to Sell the Property
DHI Realty of Alabama LLC License #89027-1 Listed on: 01/19/2012

Home Details
Home Type
- Single Family
Est. Annual Taxes
- $1,078
Year Built
- Built in 2012 | Newly Remodeled
Parking
- 2 Car Garage
Home Design
- Traditional Architecture
- Ridge Vents on the Roof
- Brick Front
Interior Spaces
- 1,658 Sq Ft Home
- 1-Story Property
- Ceiling height of 9 feet on the main level
- Ceiling Fan
- Double Pane Windows
- Formal Dining Room
- Game Room
Kitchen
- Eat-In Kitchen
- Breakfast Bar
Flooring
- Wood
- Carpet
- Ceramic Tile
Bedrooms and Bathrooms
- 3 Bedrooms
- Walk-In Closet
- 2 Full Bathrooms
- Separate Shower in Primary Bathroom
- Soaking Tub
Schools
- Meadowlake Elementary School
- Katherine H Hankins Middle School
- Theodore High School
Additional Features
- Front Porch
- Central Heating and Cooling System
Community Details
- Hunter's Cove Subdivision
Listing and Financial Details
- Home warranty included in the sale of the property
- Assessor Parcel Number 3407370002010086
Ownership History
Purchase Details
Purchase Details
Home Financials for this Owner
Home Financials are based on the most recent Mortgage that was taken out on this home.Similar Homes in the area
Home Values in the Area
Average Home Value in this Area
Purchase History
| Date | Type | Sale Price | Title Company |
|---|---|---|---|
| Quit Claim Deed | $95,000 | None Listed On Document | |
| Warranty Deed | $153,000 | Slt |
Mortgage History
| Date | Status | Loan Amount | Loan Type |
|---|---|---|---|
| Previous Owner | $149,121 | FHA |
Property History
| Date | Event | Price | Change | Sq Ft Price |
|---|---|---|---|---|
| 10/12/2016 10/12/16 | Sold | $156,000 | 0.0% | $94 / Sq Ft |
| 10/12/2016 10/12/16 | Sold | $156,000 | 0.0% | $94 / Sq Ft |
| 09/05/2016 09/05/16 | Pending | -- | -- | -- |
| 09/05/2016 09/05/16 | Pending | -- | -- | -- |
| 08/07/2016 08/07/16 | For Sale | $156,000 | +2.0% | $94 / Sq Ft |
| 03/20/2012 03/20/12 | Sold | $153,000 | -- | $92 / Sq Ft |
| 01/19/2012 01/19/12 | Pending | -- | -- | -- |
Tax History Compared to Growth
Tax History
| Year | Tax Paid | Tax Assessment Tax Assessment Total Assessment is a certain percentage of the fair market value that is determined by local assessors to be the total taxable value of land and additions on the property. | Land | Improvement |
|---|---|---|---|---|
| 2024 | $1,078 | $21,130 | $3,000 | $18,130 |
| 2023 | $852 | $18,930 | $3,900 | $15,030 |
| 2022 | $769 | $17,230 | $3,300 | $13,930 |
| 2021 | $715 | $16,110 | $3,300 | $12,810 |
| 2020 | $714 | $16,090 | $3,000 | $13,090 |
| 2019 | $698 | $15,780 | $0 | $0 |
| 2018 | $705 | $15,920 | $0 | $0 |
| 2017 | $687 | $15,540 | $0 | $0 |
| 2016 | $693 | $15,660 | $0 | $0 |
| 2013 | $130 | $14,560 | $0 | $0 |
Agents Affiliated with this Home
-
Kennon Henderson

Seller's Agent in 2016
Kennon Henderson
Elite Real Estate Mobile
(251) 402-0420
205 Total Sales
-
N
Buyer's Agent in 2016
Non Member
Non Member Office
-
Jennie Ely
J
Seller's Agent in 2012
Jennie Ely
DHI Realty of Alabama LLC
(251) 554-4487
Map
Source: Gulf Coast MLS (Mobile Area Association of REALTORS®)
MLS Number: 0232333
APN: 34-07-37-0-002-010.086
- 5160 Cheyenne St W
- 5199 Cheyenne Ct
- 5295 Fletching Ct
- 0 Roswell Rd
- 7925 Sharon Dr
- 5169 Roswell Rd
- 8550 Three Notch Rd
- 4970 Schillinger Rd S
- 4698 Clarendon Dr
- 5063 Schillinger Rd S
- 8761 Three Notch Rd
- 4433 Cecil Bolton Dr
- 4464 Jack Treadwell Ln
- 4474 Jack Treadwell Ln
- 4454 Jack Treadwell Ln
- 4454 Cecil Bolton Dr
- 7551 Three Notch Rd
- 4441 Valor Ridge Way W
- 7920 Valor Ridge Way N
- 8806 Belmont Park Dr
