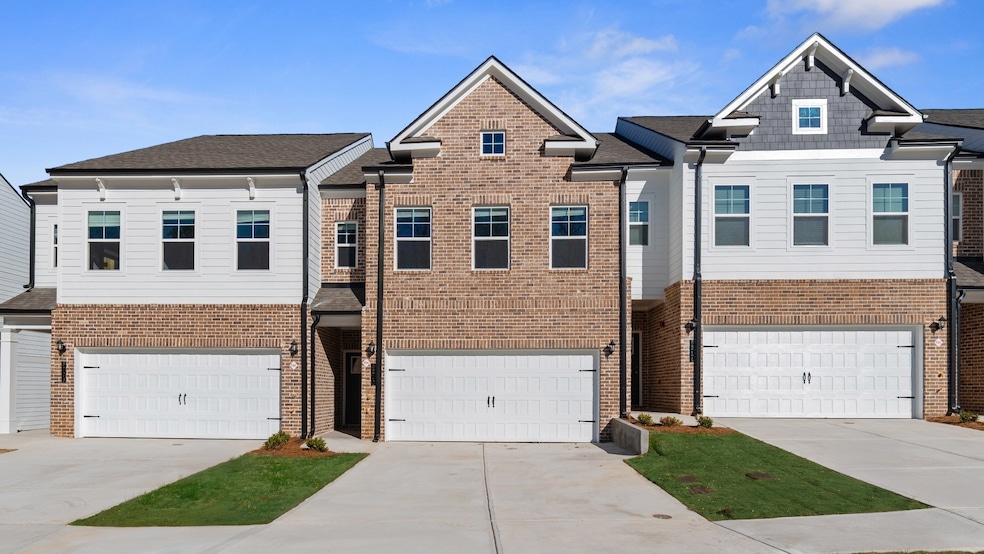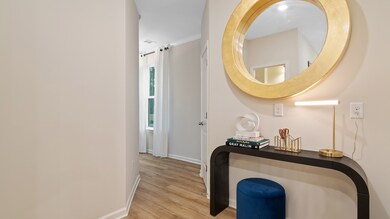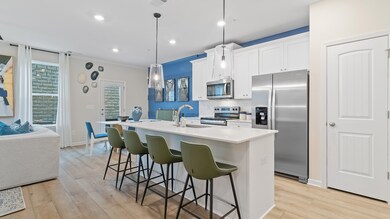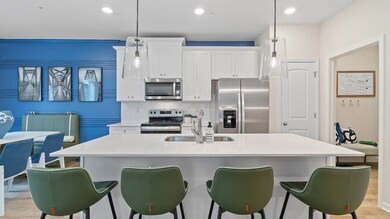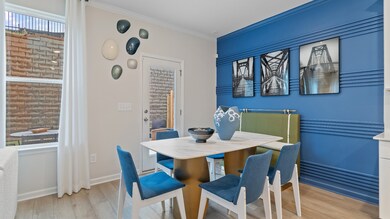
$308,000
- 3 Beds
- 2.5 Baths
- 1,849 Sq Ft
- 8210 Tiger Way
- Riverdale, GA
MOVE IN READY! $1,500 DOWN TO CONTRACT! NO CLOSING COST! DOWNTOWN FAYETTEVIILE! FAYETTE PAVILLION! TRILITH STUDIOS, LINE CREEK BREWERY! Introducing the Luca by DRB Homes, a stylish floor plan that spans 1,849 square feet. This inviting home features 3 bedrooms, 2.5 bathrooms, and a versatile media loft, making it perfect for both family life and entertaining. High-end touches include 42-inch
Kanji Okonji DRB Group Georgia, LLC
