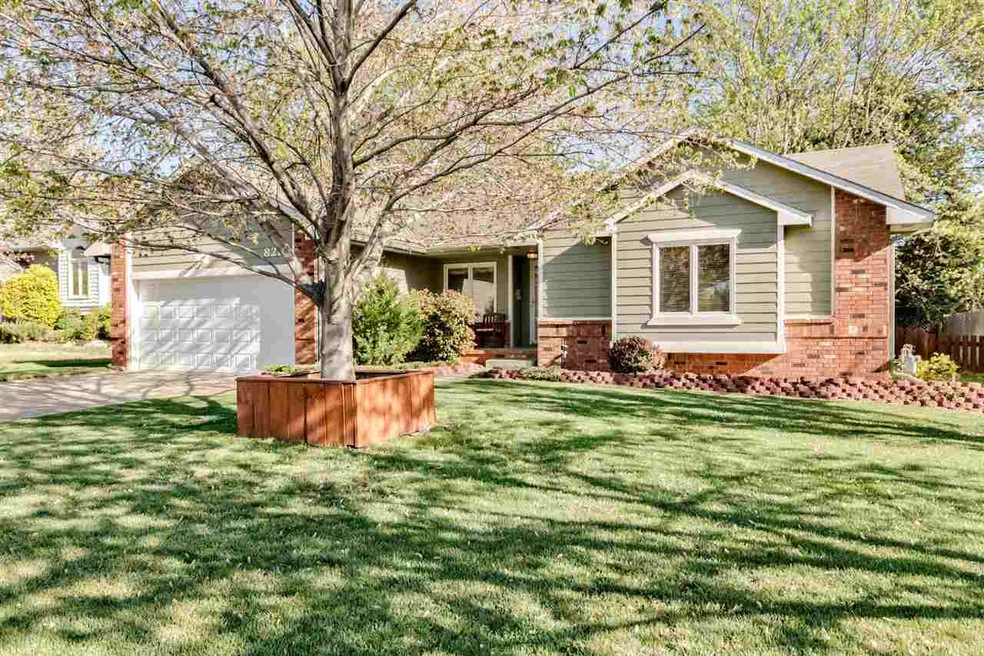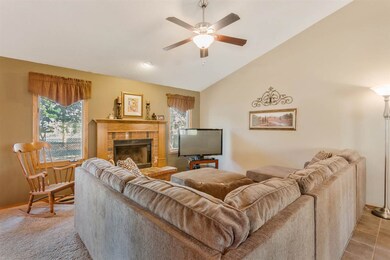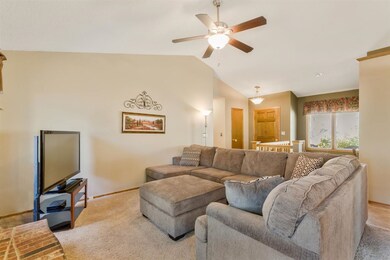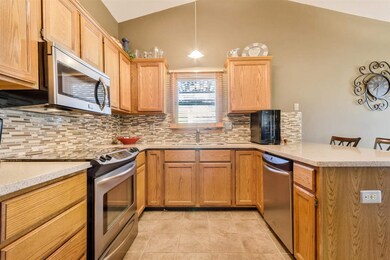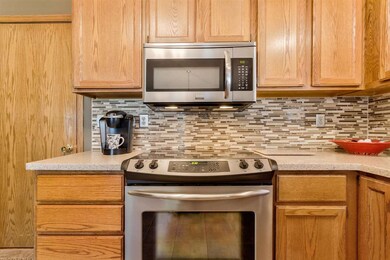
8210 W 19th St N Wichita, KS 67212
West Wichita NeighborhoodHighlights
- Covered Deck
- Vaulted Ceiling
- 2 Car Attached Garage
- Maize South Elementary School Rated A-
- Traditional Architecture
- Walk-In Closet
About This Home
As of November 2018Fantastic Home and Location in Maize School District! Four bedroom, two bathroom home has over 2,500 square feet and has had many updates. Kitchen was recently remodeled and tile flooring installed in kitchen, dining and bathrooms. Vaulted ceilings add to the open feel in kitchen, dining and living room on main level. Master bathroom has brand new custom tiled shower! Wood burning fireplace with gas starter in main floor living room. Laundry room off the kitchen on the main level! Neutral paint colors help make moving in easy and quick! Basement has large family/recreational room, generous storage and huge fourth bedroom. Basement has rough in plumbing should you decide to put in a third bathroom. Water heater has been replaced in the last year. Patio off of the dining room for enjoying the nice spring and summer evenings. Back yard has plenty of trees for privacy and shade while enjoying time on the patio! Close to schools, shopping, entertainment, parks and access to K-96, I235 and Kellogg.
Last Agent to Sell the Property
Amanda Fletcher
Keller Williams Hometown Partners License #SP00232549 Listed on: 04/13/2016
Home Details
Home Type
- Single Family
Est. Annual Taxes
- $1,814
Year Built
- Built in 1992
Lot Details
- 8,216 Sq Ft Lot
- Wood Fence
- Chain Link Fence
Parking
- 2 Car Attached Garage
Home Design
- Traditional Architecture
- Frame Construction
- Composition Roof
Interior Spaces
- 1-Story Property
- Vaulted Ceiling
- Wood Burning Fireplace
- Gas Fireplace
- Window Treatments
- Family Room
- Open Floorplan
- Laminate Flooring
Kitchen
- Breakfast Bar
- Oven or Range
- Microwave
- Dishwasher
- Disposal
Bedrooms and Bathrooms
- 4 Bedrooms
- En-Suite Primary Bedroom
- Walk-In Closet
- 2 Full Bathrooms
- Shower Only
Laundry
- Laundry on main level
- 220 Volts In Laundry
Finished Basement
- Basement Fills Entire Space Under The House
- Bedroom in Basement
- Rough-In Basement Bathroom
- Basement Storage
- Natural lighting in basement
Outdoor Features
- Covered Deck
- Rain Gutters
Schools
- Maize
Utilities
- Forced Air Heating and Cooling System
- Heating System Uses Gas
Community Details
- Westlink Subdivision
Listing and Financial Details
- Assessor Parcel Number 20173-132-09-0-24-01-009.00
Ownership History
Purchase Details
Home Financials for this Owner
Home Financials are based on the most recent Mortgage that was taken out on this home.Purchase Details
Home Financials for this Owner
Home Financials are based on the most recent Mortgage that was taken out on this home.Similar Homes in Wichita, KS
Home Values in the Area
Average Home Value in this Area
Purchase History
| Date | Type | Sale Price | Title Company |
|---|---|---|---|
| Warranty Deed | -- | Security 1 St Title | |
| Warranty Deed | -- | Security 1St Title |
Mortgage History
| Date | Status | Loan Amount | Loan Type |
|---|---|---|---|
| Open | $132,800 | New Conventional | |
| Previous Owner | $131,200 | New Conventional | |
| Previous Owner | $139,910 | VA |
Property History
| Date | Event | Price | Change | Sq Ft Price |
|---|---|---|---|---|
| 11/09/2018 11/09/18 | Sold | -- | -- | -- |
| 10/02/2018 10/02/18 | Pending | -- | -- | -- |
| 09/26/2018 09/26/18 | Price Changed | $169,000 | -2.9% | $76 / Sq Ft |
| 09/11/2018 09/11/18 | For Sale | $174,000 | +3.6% | $79 / Sq Ft |
| 06/15/2016 06/15/16 | Sold | -- | -- | -- |
| 04/15/2016 04/15/16 | Pending | -- | -- | -- |
| 04/13/2016 04/13/16 | For Sale | $168,000 | -- | $66 / Sq Ft |
Tax History Compared to Growth
Tax History
| Year | Tax Paid | Tax Assessment Tax Assessment Total Assessment is a certain percentage of the fair market value that is determined by local assessors to be the total taxable value of land and additions on the property. | Land | Improvement |
|---|---|---|---|---|
| 2025 | $3,507 | $29,602 | $5,624 | $23,978 |
| 2023 | $3,507 | $26,911 | $4,336 | $22,575 |
| 2022 | $3,196 | $23,828 | $4,094 | $19,734 |
| 2021 | $2,662 | $20,620 | $2,657 | $17,963 |
| 2020 | $2,507 | $20,620 | $2,657 | $17,963 |
| 2019 | $2,507 | $20,620 | $2,657 | $17,963 |
| 2018 | $1,203 | $19,827 | $2,220 | $17,607 |
| 2017 | $1,911 | $0 | $0 | $0 |
| 2016 | $1,834 | $0 | $0 | $0 |
| 2015 | $1,814 | $0 | $0 | $0 |
| 2014 | $1,789 | $0 | $0 | $0 |
Agents Affiliated with this Home
-

Seller's Agent in 2018
RICK BAKER
Coldwell Banker Plaza Real Estate
(316) 990-7355
7 in this area
67 Total Sales
-
A
Seller's Agent in 2016
Amanda Fletcher
Keller Williams Hometown Partners
-

Seller Co-Listing Agent in 2016
Amy Preister
Keller Williams Hometown Partners
(316) 650-0231
18 in this area
170 Total Sales
-

Buyer's Agent in 2016
Reuben Loyd
ERA Great American Realty
(316) 806-1241
13 in this area
134 Total Sales
Map
Source: South Central Kansas MLS
MLS Number: 518438
APN: 132-09-0-24-01-009.00
- 1914 N Redbarn Ln
- 1820 N Socora St
- 7854 W Westlawn Ct
- 1818 N Reca St
- 7615 W Westlawn St
- 8511 W 17th St N
- 7811 W Birdie Lane Cir
- 8911 W Jamesburg St
- 9005 W Westlawn St
- 2415 N Morning Dew St
- 9111 W 21st St N
- 8303 W Nantucket St
- 1818 N Cheryl Ct
- 2511 N Lake Ridge Cir
- 1671 N Maybelle St
- 7311 W Suncrest St
- 1918 N Westfield St
- 1509 N Morgantown Ave
- 2018 N Westfield Cir
- 2425 N Baytree St
