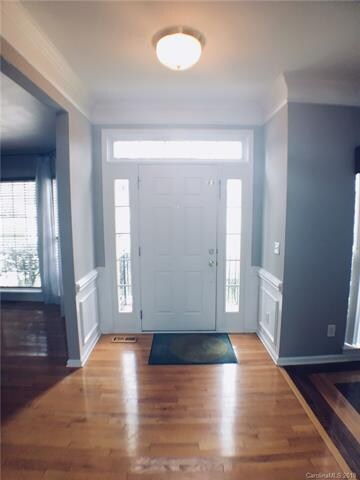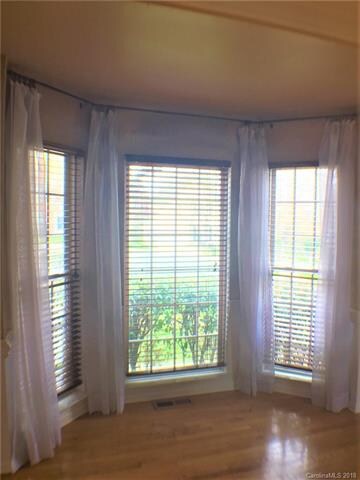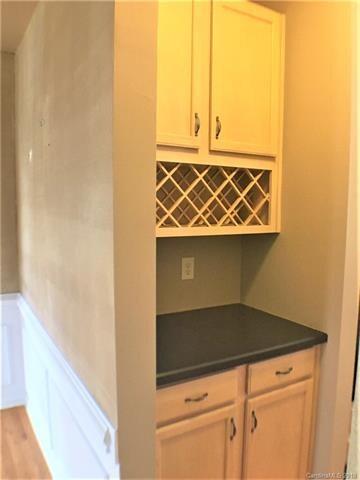
8211 Abbottsgate Ln Charlotte, NC 28269
Highland Creek NeighborhoodHighlights
- Fitness Center
- Clubhouse
- Transitional Architecture
- Open Floorplan
- Pond
- Wood Flooring
About This Home
As of June 2025Premium Cul-de-Sac Lot, level yard w/large back deck overlooking the spacious yard. Home has a formal dining room w/a bay window & butler's pantry; The formal living room has special wood detailing. The Great room boasts tall vaulted 2 story ceilings and a wood burning fire place, beautiful Palladian windows for natural light. The great room flows into the kitchen area with a counter height bar area and eat in kitchen area bay window. Kitchen has a good flow work area and 42" cabinets, island and a pantry. Off the kitchen is a bedroom and full bathroom. Upstairs has loft/bonus room area overlooking the great room. At the other end of the hall are the secondary bedrooms with a Jack-n-Jill bathroom. The laundry room is upstairs along with a linen closet. Double doors lead to the master suite with tray ceilings and en suite master bathroom w/separate garden tub and shower. Dual sinks, walk in closet w/storage and a separate water closet. Home is close to walking trails & pool area.
Last Agent to Sell the Property
Coldwell Banker- CK Select License #235328 Listed on: 04/05/2018

Home Details
Home Type
- Single Family
Year Built
- Built in 1997
Lot Details
- Level Lot
- Irrigation
HOA Fees
- $54 Monthly HOA Fees
Parking
- Attached Garage
Home Design
- Transitional Architecture
- Vinyl Siding
Interior Spaces
- Open Floorplan
- Tray Ceiling
- Wood Burning Fireplace
- Crawl Space
- Pull Down Stairs to Attic
- Kitchen Island
Flooring
- Wood
- Tile
Bedrooms and Bathrooms
- 3 Full Bathrooms
- Garden Bath
Additional Features
- Pond
- Cable TV Available
Listing and Financial Details
- Assessor Parcel Number 029-704-23
Community Details
Overview
- Hawthorne Mgmt Association, Phone Number (704) 377-0114
Amenities
- Clubhouse
Recreation
- Tennis Courts
- Recreation Facilities
- Community Playground
- Fitness Center
- Community Pool
- Trails
Ownership History
Purchase Details
Home Financials for this Owner
Home Financials are based on the most recent Mortgage that was taken out on this home.Purchase Details
Home Financials for this Owner
Home Financials are based on the most recent Mortgage that was taken out on this home.Purchase Details
Home Financials for this Owner
Home Financials are based on the most recent Mortgage that was taken out on this home.Purchase Details
Home Financials for this Owner
Home Financials are based on the most recent Mortgage that was taken out on this home.Purchase Details
Home Financials for this Owner
Home Financials are based on the most recent Mortgage that was taken out on this home.Similar Homes in Charlotte, NC
Home Values in the Area
Average Home Value in this Area
Purchase History
| Date | Type | Sale Price | Title Company |
|---|---|---|---|
| Warranty Deed | $570,000 | None Listed On Document | |
| Warranty Deed | $304,000 | Austin Title Co | |
| Interfamily Deed Transfer | -- | None Available | |
| Warranty Deed | $254,000 | Title Company North Carolina | |
| Deed | $214,500 | -- |
Mortgage History
| Date | Status | Loan Amount | Loan Type |
|---|---|---|---|
| Open | $169,000 | New Conventional | |
| Previous Owner | $280,026 | FHA | |
| Previous Owner | $29,357 | FHA | |
| Previous Owner | $220,992 | Adjustable Rate Mortgage/ARM | |
| Previous Owner | $228,600 | New Conventional | |
| Previous Owner | $234,000 | Unknown | |
| Previous Owner | $67,700 | Stand Alone Second | |
| Previous Owner | $20,000 | Credit Line Revolving | |
| Previous Owner | $171,918 | No Value Available | |
| Closed | $21,489 | No Value Available |
Property History
| Date | Event | Price | Change | Sq Ft Price |
|---|---|---|---|---|
| 06/13/2025 06/13/25 | Sold | $570,000 | 0.0% | $207 / Sq Ft |
| 05/09/2025 05/09/25 | Pending | -- | -- | -- |
| 05/09/2025 05/09/25 | For Sale | $569,995 | +87.6% | $207 / Sq Ft |
| 06/15/2018 06/15/18 | Sold | $303,900 | -2.0% | $110 / Sq Ft |
| 05/07/2018 05/07/18 | Pending | -- | -- | -- |
| 05/04/2018 05/04/18 | For Sale | $309,999 | 0.0% | $113 / Sq Ft |
| 04/20/2018 04/20/18 | Pending | -- | -- | -- |
| 04/05/2018 04/05/18 | For Sale | $309,999 | -- | $113 / Sq Ft |
Tax History Compared to Growth
Tax History
| Year | Tax Paid | Tax Assessment Tax Assessment Total Assessment is a certain percentage of the fair market value that is determined by local assessors to be the total taxable value of land and additions on the property. | Land | Improvement |
|---|---|---|---|---|
| 2023 | $3,844 | $487,400 | $104,500 | $382,900 |
| 2022 | $3,119 | $310,200 | $65,000 | $245,200 |
| 2021 | $3,108 | $310,200 | $65,000 | $245,200 |
| 2020 | $3,101 | $310,200 | $65,000 | $245,200 |
| 2019 | $3,085 | $310,200 | $65,000 | $245,200 |
| 2018 | $3,201 | $238,400 | $50,000 | $188,400 |
| 2017 | $3,149 | $238,400 | $50,000 | $188,400 |
| 2016 | $3,139 | $238,400 | $50,000 | $188,400 |
| 2015 | $3,128 | $238,400 | $50,000 | $188,400 |
| 2014 | $3,124 | $0 | $0 | $0 |
Agents Affiliated with this Home
-
C
Seller's Agent in 2025
Chris Conlon
Southern Homes of the Carolinas, Inc
-
S
Buyer's Agent in 2025
Steven Mosher
RE/MAX Executives Charlotte, NC
-
K
Seller's Agent in 2018
Kirk Hanson
Coldwell Banker- CK Select
-
L
Buyer's Agent in 2018
Lisa Baker
NextHome Platinum Advantage
Map
Source: Canopy MLS (Canopy Realtor® Association)
MLS Number: CAR3373113
APN: 029-704-23
- 8218 Lynnewood Glen Dr
- 8219 Beardsley Dr
- 7130 Founders Club Ct Unit 24
- 8221 Brookings Dr
- 8000 Pelorus Ln
- 8323 Brookings Dr
- 8538 Highland Glen Dr Unit 21A
- 8408 Brookings Dr
- 8140 Laurel Run Dr
- 1830 Laveta Rd
- 7715 Wingmont Dr
- 8834 Meadowmont View Dr
- 6016 Graburns Ford Dr
- 8655 Meadowmont View Dr
- 9445 Meadowmont View Dr Unit 137
- 5728 Mantario Dr
- 9360 Meadowmont View Dr
- 5807 Mctaggart Ln
- 2419 Orofino Ct
- 10004 Legolas Ln






