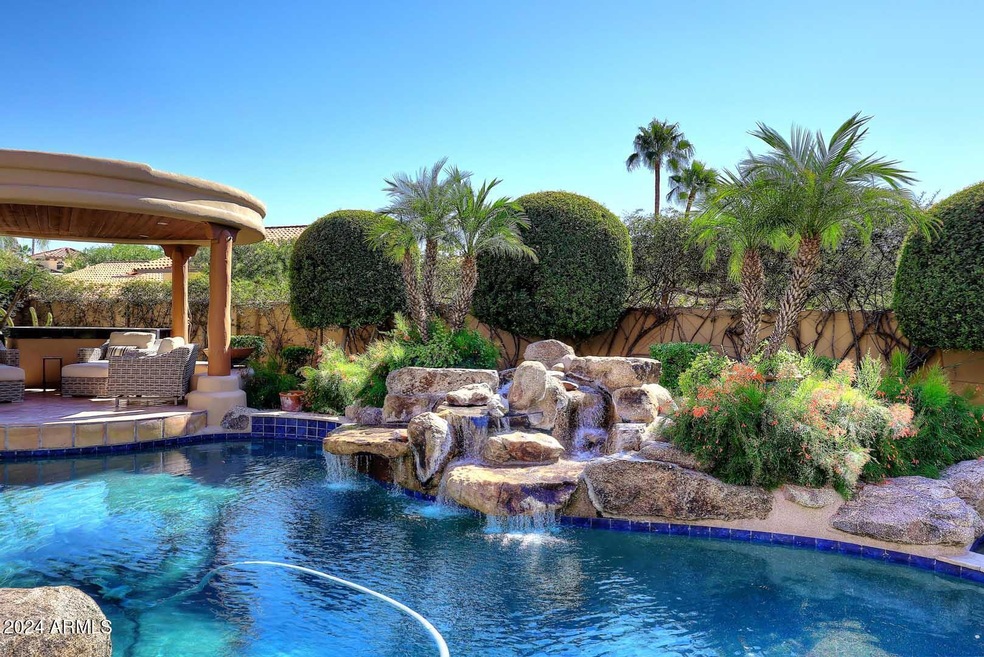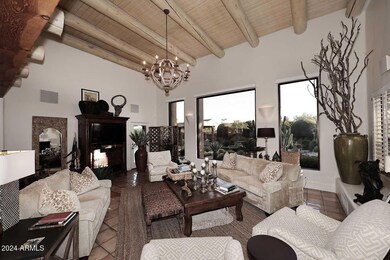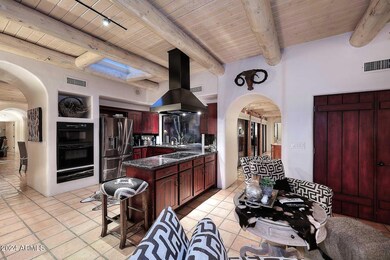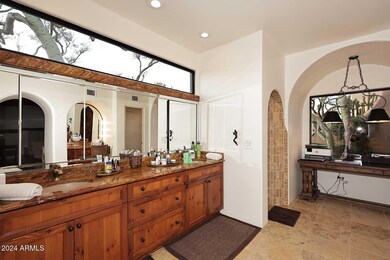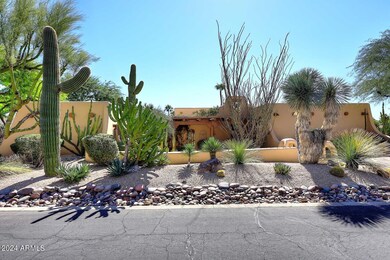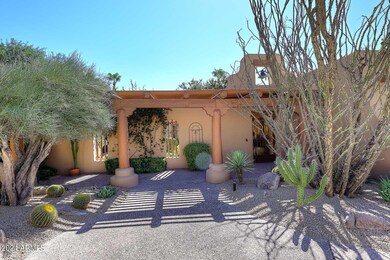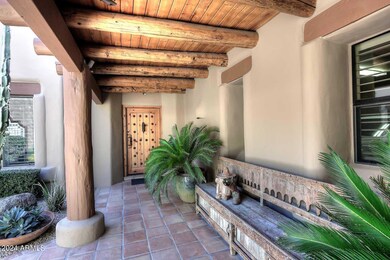
8211 E Candelaria Dr Scottsdale, AZ 85255
Pinnacle Peak NeighborhoodHighlights
- Gated with Attendant
- Private Pool
- Granite Countertops
- Pinnacle Peak Elementary School Rated A
- Fireplace in Primary Bedroom
- Private Yard
About This Home
As of February 2025Welcome home to your own, enchanting, private retreat. Located on a corner lot this beautifully landscaped, incredible home boasts an oversized private, gated courtyard, large resort style backyard and 3 car side garage. Charm and character abound in this tranquil sanctuary from the moment you enter the spacious courtyard and experience the gorgeous southwest architectural details to the stunning backyard oasis. The Great Room with soaring vega ceiling opens to the dining area and offers a fireplace and large windows overlooking the spectacular backyard. Updated kitchen captures the front courtyard and rear covered patio and opens to the family room area. Split floor plan has Primary suite with cozy sitting area and fireplace and the spa like primary bathroom has double sinks, separate vanity and large walk-in closet. Both spacious additional bedrooms have access to the private courtyard. The fabulous, lushly landscaped backyard offers true indoor/outdoor living with covered patio with fireplace, separate Ramada, pool with waterfall and spa. In addition, this special home is located close to shops, restaurants and easy access to the 101
Last Agent to Sell the Property
Herron / Korn and Company License #BR527358000 Listed on: 10/20/2024
Home Details
Home Type
- Single Family
Est. Annual Taxes
- $7,535
Year Built
- Built in 1986
Lot Details
- 0.51 Acre Lot
- Desert faces the front and back of the property
- Block Wall Fence
- Front and Back Yard Sprinklers
- Private Yard
HOA Fees
- $192 Monthly HOA Fees
Parking
- 3 Car Direct Access Garage
- Side or Rear Entrance to Parking
- Garage Door Opener
Home Design
- Wood Frame Construction
- Built-Up Roof
- Stucco
Interior Spaces
- 3,218 Sq Ft Home
- 1-Story Property
- Living Room with Fireplace
- 3 Fireplaces
- Tile Flooring
Kitchen
- Electric Cooktop
- Built-In Microwave
- Granite Countertops
Bedrooms and Bathrooms
- 3 Bedrooms
- Fireplace in Primary Bedroom
- 3 Bathrooms
- Dual Vanity Sinks in Primary Bathroom
Accessible Home Design
- No Interior Steps
Pool
- Private Pool
- Spa
Outdoor Features
- Covered patio or porch
- Outdoor Fireplace
Schools
- Pinnacle Peak Preparatory Elementary School
- Mountain Trail Middle School
- Pinnacle High School
Utilities
- Central Air
- Heating Available
- Septic Tank
Listing and Financial Details
- Tax Lot 25
- Assessor Parcel Number 212-01-359
Community Details
Overview
- Association fees include ground maintenance, street maintenance
- Ppcce Association, Phone Number (480) 539-1396
- Built by Custom
- Pinnacle Peak Country Club Subdivision
Security
- Gated with Attendant
Ownership History
Purchase Details
Home Financials for this Owner
Home Financials are based on the most recent Mortgage that was taken out on this home.Purchase Details
Purchase Details
Home Financials for this Owner
Home Financials are based on the most recent Mortgage that was taken out on this home.Purchase Details
Purchase Details
Home Financials for this Owner
Home Financials are based on the most recent Mortgage that was taken out on this home.Purchase Details
Purchase Details
Purchase Details
Home Financials for this Owner
Home Financials are based on the most recent Mortgage that was taken out on this home.Purchase Details
Home Financials for this Owner
Home Financials are based on the most recent Mortgage that was taken out on this home.Similar Homes in Scottsdale, AZ
Home Values in the Area
Average Home Value in this Area
Purchase History
| Date | Type | Sale Price | Title Company |
|---|---|---|---|
| Warranty Deed | $1,900,000 | First American Title Insurance | |
| Interfamily Deed Transfer | -- | None Available | |
| Cash Sale Deed | $927,500 | First Arizona Title Agency | |
| Interfamily Deed Transfer | -- | None Available | |
| Warranty Deed | $775,000 | Lawyers Title Of Arizona Inc | |
| Interfamily Deed Transfer | -- | -- | |
| Interfamily Deed Transfer | -- | -- | |
| Warranty Deed | $585,000 | Stewart Title & Trust | |
| Interfamily Deed Transfer | -- | Stewart Title & Trust |
Mortgage History
| Date | Status | Loan Amount | Loan Type |
|---|---|---|---|
| Previous Owner | $417,000 | New Conventional | |
| Previous Owner | $468,000 | Purchase Money Mortgage |
Property History
| Date | Event | Price | Change | Sq Ft Price |
|---|---|---|---|---|
| 02/14/2025 02/14/25 | Sold | $1,900,000 | -14.6% | $590 / Sq Ft |
| 12/14/2024 12/14/24 | Price Changed | $2,225,000 | -4.3% | $691 / Sq Ft |
| 10/20/2024 10/20/24 | For Sale | $2,325,000 | +150.7% | $722 / Sq Ft |
| 02/28/2017 02/28/17 | Sold | $927,500 | -6.8% | $288 / Sq Ft |
| 01/15/2017 01/15/17 | Pending | -- | -- | -- |
| 12/20/2016 12/20/16 | For Sale | $995,000 | +25.2% | $309 / Sq Ft |
| 05/15/2012 05/15/12 | Sold | $795,000 | -5.9% | $247 / Sq Ft |
| 03/13/2012 03/13/12 | Pending | -- | -- | -- |
| 03/01/2012 03/01/12 | Price Changed | $845,000 | -2.3% | $263 / Sq Ft |
| 10/11/2011 10/11/11 | For Sale | $865,000 | -- | $269 / Sq Ft |
Tax History Compared to Growth
Tax History
| Year | Tax Paid | Tax Assessment Tax Assessment Total Assessment is a certain percentage of the fair market value that is determined by local assessors to be the total taxable value of land and additions on the property. | Land | Improvement |
|---|---|---|---|---|
| 2025 | $7,535 | $85,039 | -- | -- |
| 2024 | $7,425 | $80,989 | -- | -- |
| 2023 | $7,425 | $100,630 | $20,120 | $80,510 |
| 2022 | $7,319 | $74,570 | $14,910 | $59,660 |
| 2021 | $7,451 | $70,710 | $14,140 | $56,570 |
| 2020 | $7,242 | $66,630 | $13,320 | $53,310 |
| 2019 | $7,425 | $64,600 | $12,920 | $51,680 |
| 2018 | $7,238 | $63,230 | $12,640 | $50,590 |
| 2017 | $6,920 | $61,020 | $12,200 | $48,820 |
| 2016 | $6,843 | $59,480 | $11,890 | $47,590 |
| 2015 | $6,521 | $59,220 | $11,840 | $47,380 |
Agents Affiliated with this Home
-

Seller's Agent in 2025
Isabel Herron
Herron / Korn and Company
(480) 650-8272
21 in this area
24 Total Sales
-

Buyer's Agent in 2025
Carole Tyne
HomeSmart
(480) 868-5000
2 in this area
60 Total Sales
-
D
Seller's Agent in 2017
Debbie Duffy
HomeSmart
-
R
Buyer's Agent in 2012
Ruth Zellez
HomeSmart
Map
Source: Arizona Regional Multiple Listing Service (ARMLS)
MLS Number: 6773922
APN: 212-01-359
- 8119 E Foothills Dr Unit 2
- 8139 E Sands Dr
- 22022 N Calle Royale
- 8003 E Sands Dr
- 8514 E Country Club Trail
- 23002 N Country Club Trail
- 8307 E Vista de Valle
- 22181 N 78th St
- 8308 E Vista de Valle
- 8405 E Vista Del Lago
- 8240 E Wingspan Way
- 8401 E Vista Del Lago
- 7774 E San Fernando Dr
- 7710 E Tardes Dr
- 8262 E Vista de Valle
- 7746 E Via Montoya
- 8406 E Calle Buena Vista
- 8130 E Vista Bonita Dr
- 22063 N 77th St
- 7775 E Fledgling Dr
