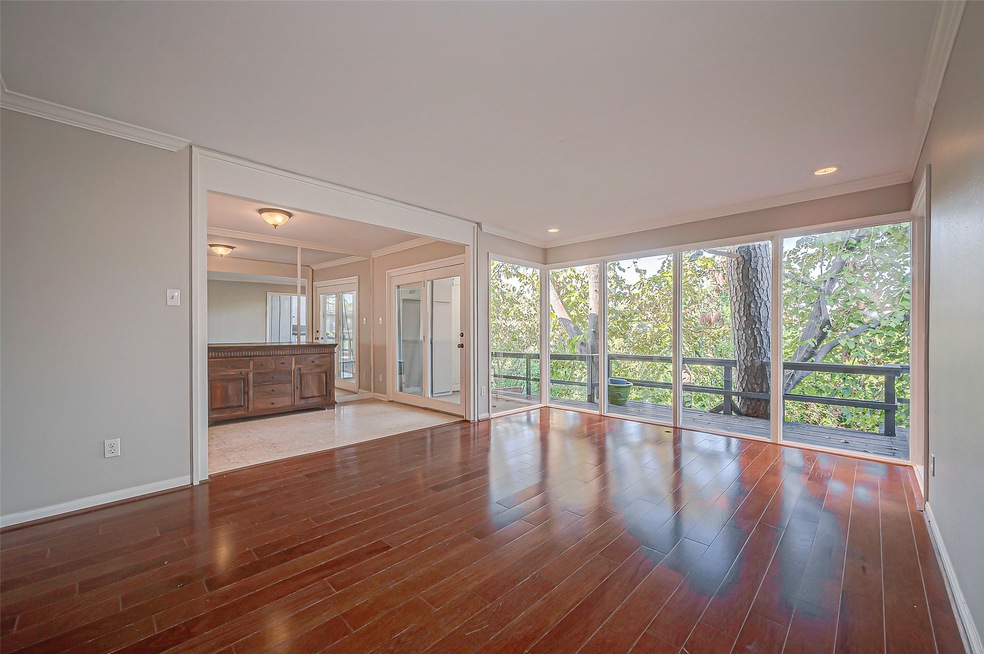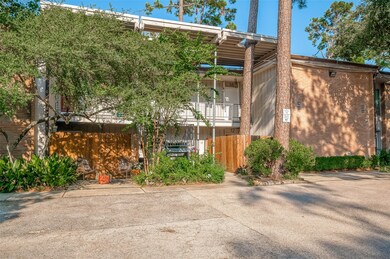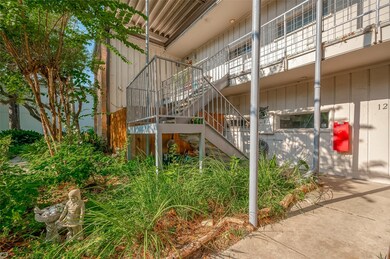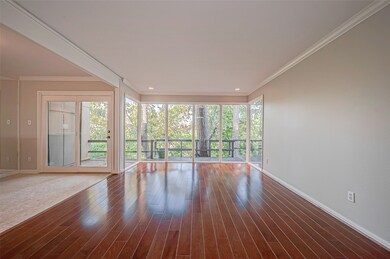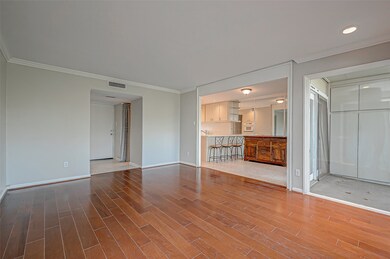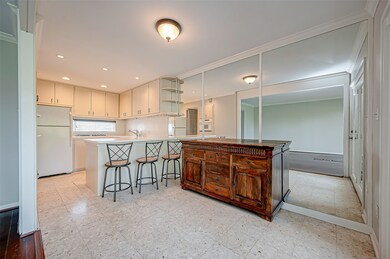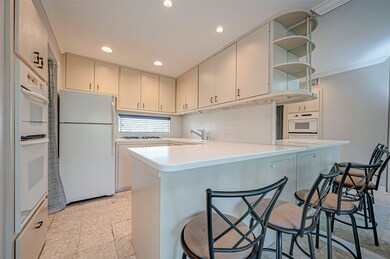
8211 Katy Fwy Unit 18 Houston, TX 77024
Uptown-Galleria District NeighborhoodHighlights
- Spa
- 120,069 Sq Ft lot
- Wood Flooring
- Hunters Creek Elementary School Rated A
- Traditional Architecture
- Balcony
About This Home
As of October 2024Welcome to the Treehouse Condos! This charming & peaceful second story unit boasts 2 Bedrooms, 2 Full Bathrooms, lovely views, new carpet, fresh paint and a fabulous location with easy access to I-10 and several local amenities. Zoned to Hunters Creek Elementary & Memorial High. The large private balcony features an expansive deck with additional storage space. It overlooks the Bayou ravine and has a partial view of the pool and community courtyard. The windows were replaced with double pane in 2014. There is a full-size washer and dryer housed inside the unit, and both are included with the sale. Assigned carport parking. Come take a look before it's gone!
Last Agent to Sell the Property
Woodrow Realty License #0609522 Listed on: 09/17/2024
Property Details
Home Type
- Condominium
Est. Annual Taxes
- $3,655
Year Built
- Built in 1961
Lot Details
- Sprinkler System
HOA Fees
- $455 Monthly HOA Fees
Home Design
- Traditional Architecture
- Slab Foundation
- Wood Siding
Interior Spaces
- 1,185 Sq Ft Home
- 1-Story Property
- Crown Molding
- Family Room Off Kitchen
- Combination Kitchen and Dining Room
- Utility Room
Kitchen
- Breakfast Bar
- Electric Oven
- Gas Cooktop
- Microwave
- Dishwasher
- Trash Compactor
- Disposal
Flooring
- Wood
- Terrazzo
Bedrooms and Bathrooms
- 2 Bedrooms
- 2 Full Bathrooms
- Bathtub with Shower
Laundry
- Laundry in Utility Room
- Dryer
- Washer
Parking
- 1 Detached Carport Space
- Assigned Parking
Outdoor Features
- Spa
- Balcony
Schools
- Hunters Creek Elementary School
- Spring Branch Middle School
- Memorial High School
Utilities
- Central Heating and Cooling System
- Heating System Uses Gas
Community Details
Overview
- Association fees include insurance, ground maintenance, maintenance structure
- Creative Management Company Association
- Tree House Condo Subdivision
Recreation
- Community Pool
Pet Policy
- The building has rules on how big a pet can be within a unit
Security
- Security Guard
Ownership History
Purchase Details
Home Financials for this Owner
Home Financials are based on the most recent Mortgage that was taken out on this home.Purchase Details
Home Financials for this Owner
Home Financials are based on the most recent Mortgage that was taken out on this home.Similar Homes in the area
Home Values in the Area
Average Home Value in this Area
Purchase History
| Date | Type | Sale Price | Title Company |
|---|---|---|---|
| Vendors Lien | -- | Great American Title | |
| Vendors Lien | -- | None Available |
Mortgage History
| Date | Status | Loan Amount | Loan Type |
|---|---|---|---|
| Open | $169,189 | New Conventional | |
| Closed | $166,500 | New Conventional | |
| Previous Owner | $148,200 | New Conventional |
Property History
| Date | Event | Price | Change | Sq Ft Price |
|---|---|---|---|---|
| 10/04/2024 10/04/24 | Sold | -- | -- | -- |
| 09/20/2024 09/20/24 | Pending | -- | -- | -- |
| 09/17/2024 09/17/24 | For Sale | $175,000 | -- | $148 / Sq Ft |
Tax History Compared to Growth
Tax History
| Year | Tax Paid | Tax Assessment Tax Assessment Total Assessment is a certain percentage of the fair market value that is determined by local assessors to be the total taxable value of land and additions on the property. | Land | Improvement |
|---|---|---|---|---|
| 2024 | $1,475 | $144,688 | $27,491 | $117,197 |
| 2023 | $1,475 | $171,357 | $32,558 | $138,799 |
| 2022 | $3,822 | $163,483 | $31,062 | $132,421 |
| 2021 | $3,672 | $150,406 | $28,577 | $121,829 |
| 2020 | $3,769 | $150,406 | $28,577 | $121,829 |
| 2019 | $3,938 | $150,406 | $28,577 | $121,829 |
| 2018 | $1,361 | $139,031 | $26,416 | $112,615 |
| 2017 | $3,422 | $133,273 | $25,322 | $107,951 |
| 2016 | $3,111 | $133,273 | $25,322 | $107,951 |
| 2015 | -- | $118,399 | $22,496 | $95,903 |
| 2014 | -- | $98,279 | $18,673 | $79,606 |
Agents Affiliated with this Home
-
Alexandra Swistak
A
Seller's Agent in 2024
Alexandra Swistak
Woodrow Realty
(281) 658-9911
1 in this area
55 Total Sales
-
Karen Kidd
K
Buyer's Agent in 2024
Karen Kidd
The Kidd Team
(281) 636-2223
1 in this area
32 Total Sales
Map
Source: Houston Association of REALTORS®
MLS Number: 45078918
APN: 1113430000002
- 62 Saddlebrook Ln
- 8245 Kingsbrook Rd Unit 138
- 8245 Kingsbrook Rd Unit 139
- 8229 Kingsbrook Rd Unit 229
- 13 Hickory Shadows Dr
- 8233 Kingsbrook Rd Unit 134
- 920 Hickory Hollow St
- 8277 Kingsbrook Rd Unit 254
- 8223 Kingsbrook Rd Unit 212
- 210 Park Laureate Dr
- 1035 Wirt Rd
- 130 Park Laureate Dr
- 2 Hilshire Oaks Ct
- 7807 Bryonwood Dr
- 7819 Edgeway Dr
- 1105 Ridgeley Dr
- 601 Lindenwood Dr
- 7609 Bellewood Dr
- 25 N Creekside Ct
- 1213 Archley Dr
