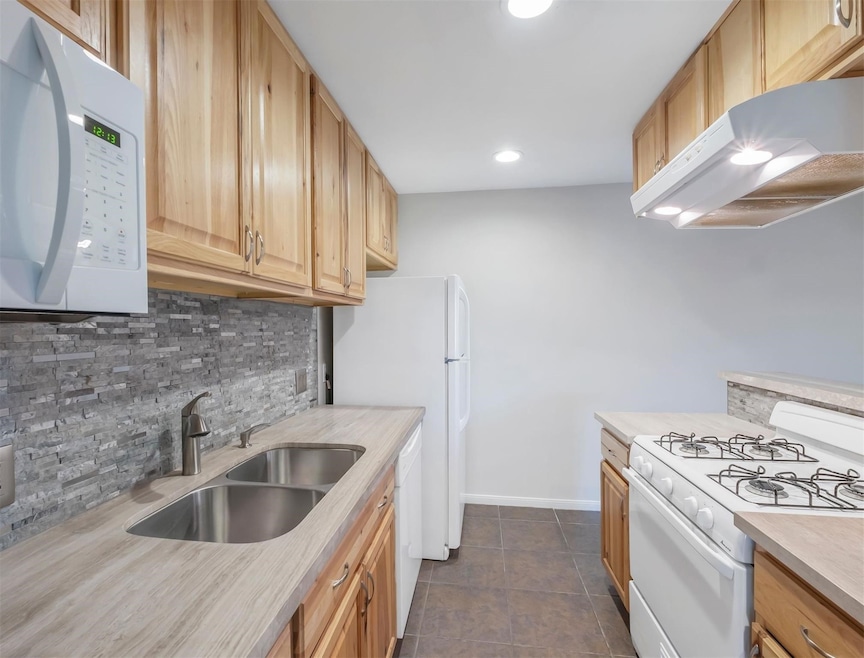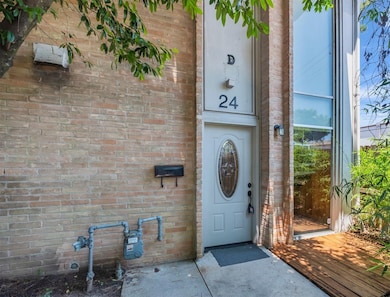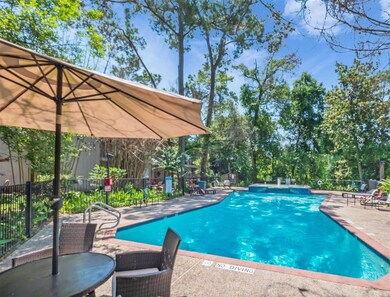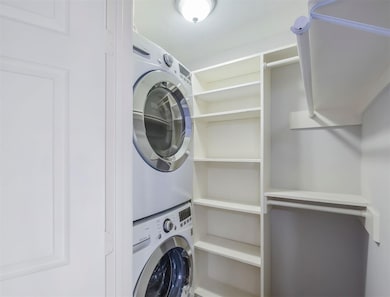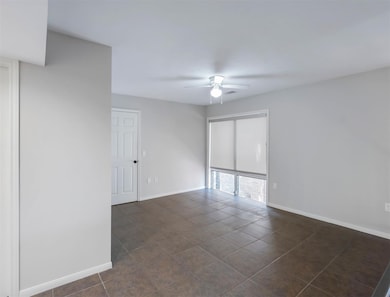8211 Katy Fwy Unit 24 Houston, TX 77024
Uptown-Galleria District NeighborhoodHighlights
- 2.76 Acre Lot
- Vaulted Ceiling
- Community Pool
- Hunters Creek Elementary School Rated A
- Traditional Architecture
- Breakfast Bar
About This Home
A very rate true townhouse, secluded in the woods with immediate access to I10 and 610, 20 foot tall windows, fully fenced private deck and front patio! This is the most quiet arrangement, you will have upstairs and downstairs all to yourself, plus three sides of the condo without any neighbors. The huge living/dining area with open kitchen, breakfast bar and the deck through double french doors provide a great cooking/BBQ/ entertainment space for friends and family. And the winding stairway will make you feel like you are retreating to the treehouse upstairs.Nearby there is Krogger, Walmart, all the fast foods and bus stop.
Townhouse Details
Home Type
- Townhome
Est. Annual Taxes
- $3,225
Year Built
- Built in 1961
Parking
- 1 Detached Carport Space
Home Design
- Traditional Architecture
Interior Spaces
- 920 Sq Ft Home
- 2-Story Property
- Vaulted Ceiling
- Ceiling Fan
- Window Treatments
- Family Room
- Living Room
- Combination Kitchen and Dining Room
- Tile Flooring
Kitchen
- Breakfast Bar
- Electric Oven
- Electric Range
- Microwave
- Dishwasher
- Disposal
Bedrooms and Bathrooms
- 1 Bedroom
- 1 Full Bathroom
- Bathtub with Shower
Laundry
- Dryer
- Washer
Schools
- Hunters Creek Elementary School
- Spring Branch Middle School
- Memorial High School
Utilities
- Central Heating and Cooling System
- Heating System Uses Gas
- Programmable Thermostat
- Municipal Trash
Additional Features
- Energy-Efficient Thermostat
- South Facing Home
Listing and Financial Details
- Property Available on 5/15/25
- Long Term Lease
Community Details
Overview
- Front Yard Maintenance
- Creative Management Association
- Tree House Condo The Subdivision
Recreation
- Community Pool
Pet Policy
- Call for details about the types of pets allowed
- Pet Deposit Required
Map
Source: Houston Association of REALTORS®
MLS Number: 25513863
APN: 1113440000002
- 8211 Katy Fwy Unit 15
- 62 Saddlebrook Ln
- 8245 Kingsbrook Rd Unit 139
- 8221 Kingsbrook Rd Unit 110
- 8229 Kingsbrook Rd Unit 229
- 13 Hickory Shadows Dr
- 8233 Kingsbrook Rd Unit 134
- 8277 Kingsbrook Rd Unit 254
- 1035 Wirt Rd
- 115 Park Laureate Dr
- 7819 Edgeway Dr
- 1105 Ridgeley Dr
- 10058 Park Trail
- 1116 Wirt Rd
- 10314 Memorial Dr
- 601 Lindenwood Dr
- 1215 Gray Moss Ln
- 736 Highgrove Park
- 728 Highgrove Park
- 307 Timber Terrace Rd
