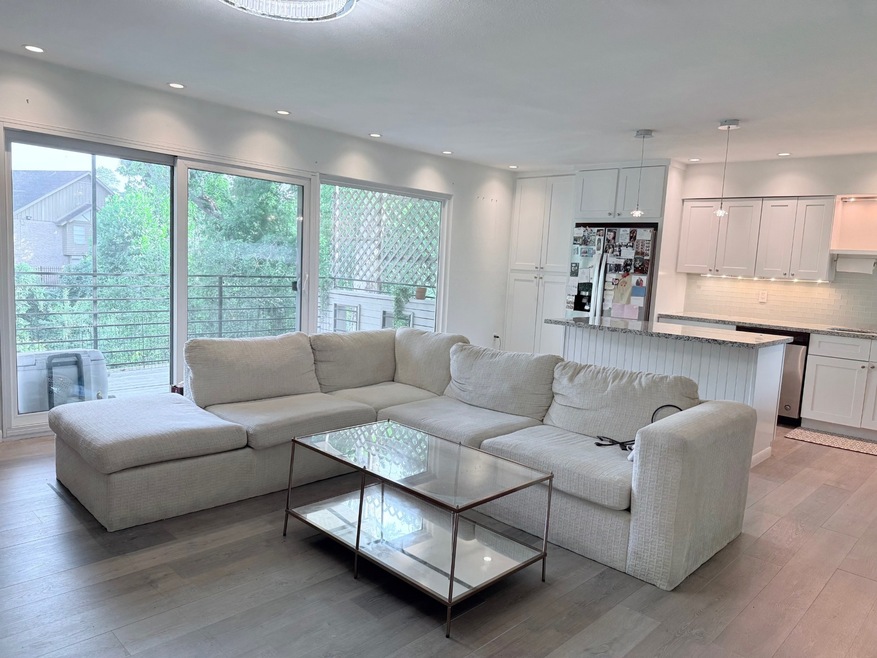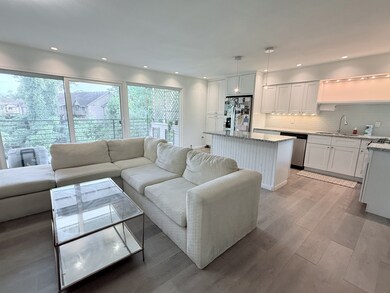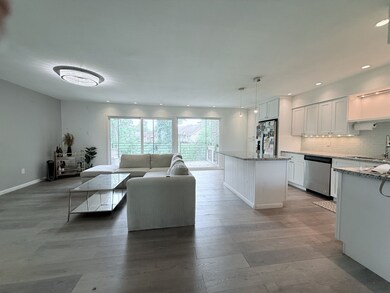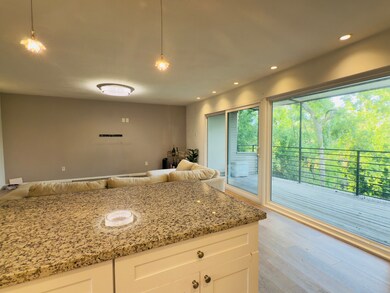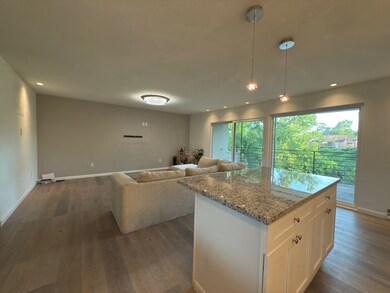8211 Katy Fwy Unit 3 Houston, TX 77024
Uptown-Galleria District NeighborhoodHighlights
- Water Views
- 2.76 Acre Lot
- Wooded Lot
- Hunters Creek Elementary School Rated A
- Contemporary Architecture
- Granite Countertops
About This Home
LOCATION, Piece of HEAVEN in Houston, Beautiful MODERN condo with breath taking view , Open Concept, Cozy, Light & bright, Wall of double pane windows, Sliding door to spacious covered BALCONY OVERLOOKS THE BAYOU RAVIN. Spacious Bedroom w/huge Walking Closet. Recessed Modern lighting. 1 assign Parking, Community pool, Stackable Washer/Dryer, Refrigerator and ALL UTILITIES ARE INCLUDED. Located mins away from Downtown, Galleria, City Center, Medical Center, Memorial Park. Easy access to all major freeways. Ready To move in. Pet case by case.
Last Listed By
REALM Real Estate Professionals - West Houston License #0492517 Listed on: 06/03/2025

Condo Details
Home Type
- Condominium
Est. Annual Taxes
- $2,764
Year Built
- Built in 1961
Home Design
- Contemporary Architecture
Interior Spaces
- 828 Sq Ft Home
- 1-Story Property
- Laminate Flooring
- Water Views
- Stacked Washer and Dryer
Kitchen
- Gas Oven
- Gas Range
- Microwave
- Dishwasher
- Granite Countertops
- Disposal
Bedrooms and Bathrooms
- 1 Bedroom
- 1 Full Bathroom
Parking
- 1 Detached Carport Space
- Additional Parking
- Assigned Parking
Schools
- Hunters Creek Elementary School
- Spring Branch Middle School
- Memorial High School
Utilities
- Central Heating and Cooling System
- Heating System Uses Gas
- Municipal Trash
Additional Features
- Balcony
- Wooded Lot
Listing and Financial Details
- Property Available on 6/6/25
- Long Term Lease
Community Details
Overview
- Front Yard Maintenance
- Delara Association
- Tree House Condo Subdivision
Recreation
- Community Pool
Pet Policy
- Call for details about the types of pets allowed
- Pet Deposit Required
Map
Source: Houston Association of REALTORS®
MLS Number: 10727466
APN: 1113410000002
- 62 Saddlebrook Ln
- 8245 Kingsbrook Rd Unit 138
- 8245 Kingsbrook Rd Unit 139
- 8221 Kingsbrook Rd Unit 110
- 8229 Kingsbrook Rd Unit 229
- 13 Hickory Shadows Dr
- 8233 Kingsbrook Rd Unit 134
- 8277 Kingsbrook Rd Unit 254
- 8223 Kingsbrook Rd Unit 212
- 1035 Wirt Rd
- 7819 Edgeway Dr
- 1105 Ridgeley Dr
- 1116 Wirt Rd
- 601 Lindenwood Dr
- 736 Highgrove Park
- 728 Highgrove Park
- 307 Timber Terrace Rd
- 246 Chimney Rock Rd
- 10426 Memorial Dr
- 7729 S Hunters Creekway Dr
