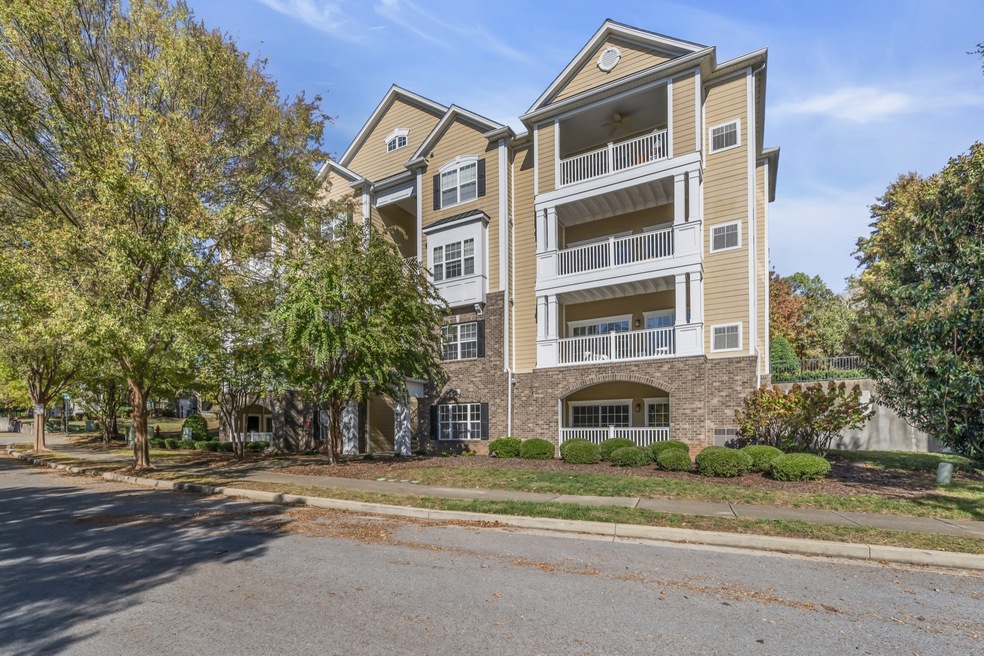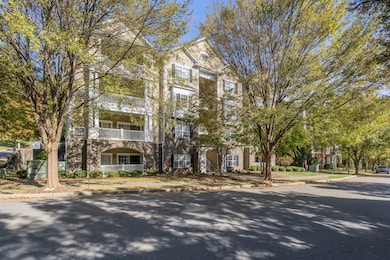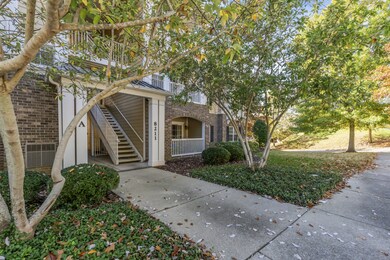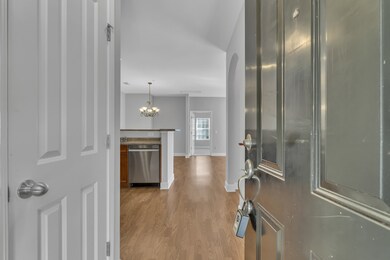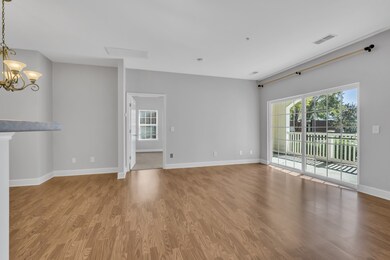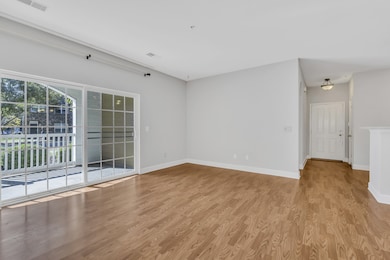
8211 Lenox Creekside Dr Unit 2 Antioch, TN 37013
Oak Highlands NeighborhoodHighlights
- End Unit
- Cooling Available
- Central Heating
- Walk-In Closet
- Patio
- Combination Dining and Living Room
About This Home
As of March 2025Beautiful GROUND FLOOR condo tucked away in the Lenox Creekside community just off Nolensville Rd and minutes from Lenox Village. The neighborhood features a beautiful setting with trees, sidewalks and easy access to the Mill Creek Greenway with miles of walking paths and trails. This 2 BR 2 Bath condo has new paint, carpet and is move-in ready. Large windows offer great natural sunlight and the oversized private covered patio is the perfect place to enjoy the outdoors. The open kitchen features stainless steel appliances with plenty of cabinet and countertop space. The primary bathroom has a large soaking tub with separate shower. Both bedrooms have large walk-in closets. Washer/Dryer to remain. The unit includes a private parking spot as well as plenty of open parking just steps from your door.
Last Agent to Sell the Property
Stones River Property Mgmt and Real Estate Service Brokerage Phone: 6156244203 License # 343176 Listed on: 11/06/2024
Property Details
Home Type
- Multi-Family
Est. Annual Taxes
- $1,520
Year Built
- Built in 2007
Lot Details
- 1,742 Sq Ft Lot
- End Unit
HOA Fees
- $255 Monthly HOA Fees
Home Design
- Garden Home
- Property Attached
- Brick Exterior Construction
- Slab Foundation
- Asphalt Roof
- Vinyl Siding
Interior Spaces
- 1,162 Sq Ft Home
- Property has 1 Level
- Ceiling Fan
- Combination Dining and Living Room
- Interior Storage Closet
Kitchen
- Microwave
- Dishwasher
Flooring
- Carpet
- Laminate
Bedrooms and Bathrooms
- 2 Main Level Bedrooms
- Walk-In Closet
- 2 Full Bathrooms
Laundry
- Dryer
- Washer
Parking
- On-Street Parking
- Parking Lot
- Assigned Parking
Outdoor Features
- Patio
Schools
- May Werthan Shayne Elementary School
- William Henry Oliver Middle School
- John Overton Comp High School
Utilities
- Cooling Available
- Central Heating
Listing and Financial Details
- Assessor Parcel Number 181020A03000CO
Community Details
Overview
- Association fees include exterior maintenance, ground maintenance, trash
- Lenox Creekside Subdivision
Recreation
- Trails
Ownership History
Purchase Details
Home Financials for this Owner
Home Financials are based on the most recent Mortgage that was taken out on this home.Purchase Details
Home Financials for this Owner
Home Financials are based on the most recent Mortgage that was taken out on this home.Purchase Details
Home Financials for this Owner
Home Financials are based on the most recent Mortgage that was taken out on this home.Purchase Details
Home Financials for this Owner
Home Financials are based on the most recent Mortgage that was taken out on this home.Purchase Details
Home Financials for this Owner
Home Financials are based on the most recent Mortgage that was taken out on this home.Similar Homes in the area
Home Values in the Area
Average Home Value in this Area
Purchase History
| Date | Type | Sale Price | Title Company |
|---|---|---|---|
| Warranty Deed | $285,000 | Hywater Title | |
| Interfamily Deed Transfer | -- | Accommodation | |
| Warranty Deed | $189,000 | Signature Title Services Llc | |
| Warranty Deed | $147,000 | Touchstone Title & Escrow Ll | |
| Warranty Deed | $163,150 | None Available |
Mortgage History
| Date | Status | Loan Amount | Loan Type |
|---|---|---|---|
| Open | $228,000 | New Conventional | |
| Previous Owner | $156,000 | New Conventional | |
| Previous Owner | $151,200 | New Conventional | |
| Previous Owner | $144,337 | FHA | |
| Previous Owner | $130,520 | Unknown |
Property History
| Date | Event | Price | Change | Sq Ft Price |
|---|---|---|---|---|
| 03/27/2025 03/27/25 | Sold | $285,000 | -1.6% | $245 / Sq Ft |
| 02/23/2025 02/23/25 | Pending | -- | -- | -- |
| 02/16/2025 02/16/25 | For Sale | $289,500 | 0.0% | $249 / Sq Ft |
| 01/25/2025 01/25/25 | Pending | -- | -- | -- |
| 01/09/2025 01/09/25 | Price Changed | $289,500 | -2.0% | $249 / Sq Ft |
| 11/06/2024 11/06/24 | For Sale | $295,500 | +101.0% | $254 / Sq Ft |
| 05/17/2017 05/17/17 | Off Market | $147,000 | -- | -- |
| 02/17/2017 02/17/17 | For Sale | $359,900 | +144.8% | $310 / Sq Ft |
| 12/31/2014 12/31/14 | Sold | $147,000 | -- | $127 / Sq Ft |
Tax History Compared to Growth
Tax History
| Year | Tax Paid | Tax Assessment Tax Assessment Total Assessment is a certain percentage of the fair market value that is determined by local assessors to be the total taxable value of land and additions on the property. | Land | Improvement |
|---|---|---|---|---|
| 2024 | $1,520 | $52,025 | $10,250 | $41,775 |
| 2023 | $1,520 | $52,025 | $10,250 | $41,775 |
| 2022 | $1,971 | $52,025 | $10,250 | $41,775 |
| 2021 | $1,536 | $52,025 | $10,250 | $41,775 |
| 2020 | $1,413 | $37,300 | $8,750 | $28,550 |
| 2019 | $1,028 | $37,300 | $8,750 | $28,550 |
Agents Affiliated with this Home
-
Karen Legendre

Seller's Agent in 2025
Karen Legendre
Stones River Property Mgmt and Real Estate Service
(615) 624-4203
1 in this area
36 Total Sales
-
Cari Cheetwood
C
Buyer's Agent in 2025
Cari Cheetwood
Zach Taylor Real Estate
(323) 578-7996
1 in this area
40 Total Sales
-
Doug Simpson

Seller's Agent in 2014
Doug Simpson
Benchmark Realty, LLC
(615) 424-8431
12 Total Sales
-
Amy Cannon

Buyer's Agent in 2014
Amy Cannon
Cannontown Real Estate
(615) 300-3296
4 in this area
77 Total Sales
Map
Source: Realtracs
MLS Number: 2756556
APN: 181-02-0A-030-00
- 8501 Burnham Ln Unit 6
- 8441 Callabee Way Unit H2
- 8211 Lenox Creekside Dr Unit 12
- 8431 Callabee Way Unit 4
- 8222 Lenox Creekside Dr
- 8221 Lenox Creekside Dr Unit 10
- 8224 Lenox Creekside Dr
- 8121 Lenox Creekside Dr Unit 3
- 0 Bluff Rd Unit RTC2823780
- 8601 Peckham Ln Unit P12
- 8231 Lenox Creekside Dr Unit 7
- 8605 Peckham Ln Unit 9
- 920 Governors Ct
- 8914 Sunnyfield Way
- 7228 Sugarloaf Dr
- 6872 Sunnywood Dr
- 6636 Sugar Valley Dr
- 6861 Scarlet Ridge Dr
- 7056 Oak Brook Terrace
- 712 Sugar Mill Trail
