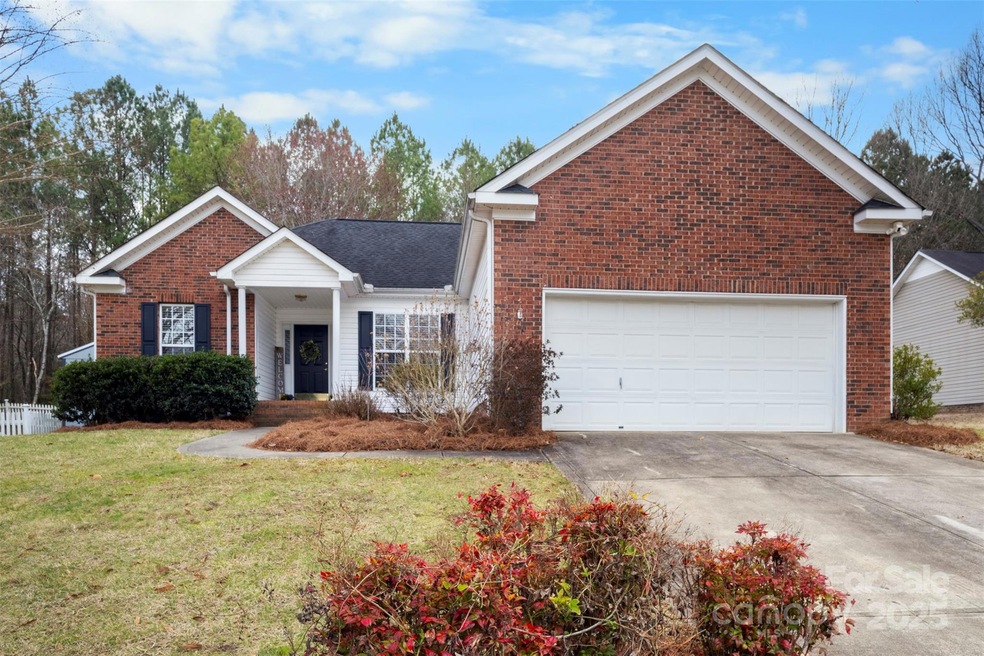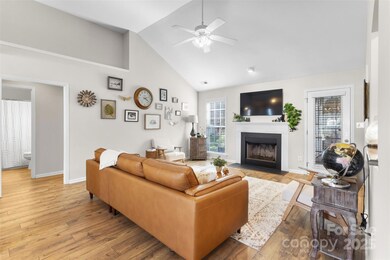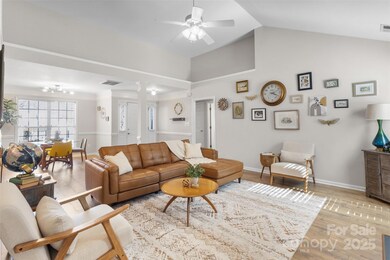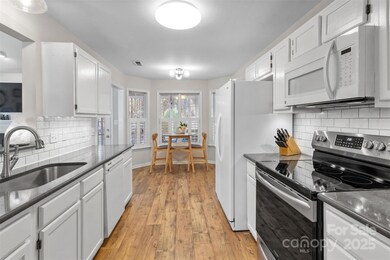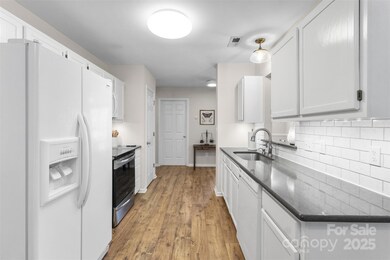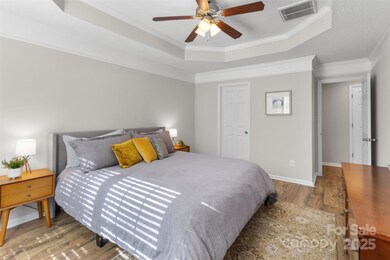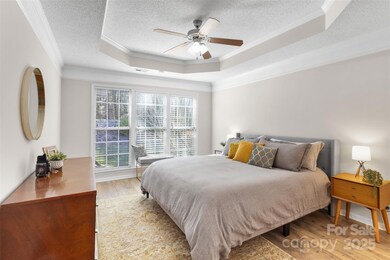
8211 Poplar Grove Cir Unit 31 Waxhaw, NC 28173
Highlights
- Wooded Lot
- Screened Porch
- Walk-In Closet
- Waxhaw Elementary School Rated A-
- 2 Car Attached Garage
- Patio
About This Home
As of April 2025This beautiful one-story home, located less than a mile and a half from downtown Waxhaw, offers the perfect blend of convenience and comfort in the desirable Hermitage Place neighborhood, with the added benefit of NO HOA! Featuring a thoughtfully designed split-bedroom layout, the home boasts open, airy spaces with soaring cathedral ceilings that enhance the inviting atmosphere. The spacious master suite is a true retreat, complete with a relaxing garden tub, dual vanity sinks, a walk-in closet, and a separate shower. Recent updates include stylish new flooring (2023), fresh paint (2023), and modern light fixtures throughout (2023), making the home feel fresh and contemporary.Step outside to the expansive screened porch, complemented by an extended outdoor deck – perfect for entertaining guests or enjoying peaceful moments outdoors. With its proximity to downtown Waxhaw and the added freedom of no HOA restrictions, this home is a rare find!
Last Agent to Sell the Property
Allen Tate Charlotte South Brokerage Email: roger.ramirez@allentate.com License #357145 Listed on: 02/28/2025

Home Details
Home Type
- Single Family
Est. Annual Taxes
- $2,407
Year Built
- Built in 1999
Parking
- 2 Car Attached Garage
- 4 Open Parking Spaces
Home Design
- Brick Exterior Construction
- Vinyl Siding
Interior Spaces
- 1-Story Property
- Ceiling Fan
- Gas Fireplace
- Screened Porch
- Laminate Flooring
- Crawl Space
- Dryer
Kitchen
- Electric Oven
- Self-Cleaning Oven
- Dishwasher
Bedrooms and Bathrooms
- 3 Main Level Bedrooms
- Walk-In Closet
- 2 Full Bathrooms
- Garden Bath
Schools
- Waxhaw Elementary School
- Parkwood Middle School
- Parkwood High School
Utilities
- Heat Pump System
- Gas Water Heater
Additional Features
- Patio
- Wooded Lot
Community Details
- Hermitage Place Subdivision
Listing and Financial Details
- Assessor Parcel Number 05087118
Ownership History
Purchase Details
Home Financials for this Owner
Home Financials are based on the most recent Mortgage that was taken out on this home.Purchase Details
Home Financials for this Owner
Home Financials are based on the most recent Mortgage that was taken out on this home.Purchase Details
Home Financials for this Owner
Home Financials are based on the most recent Mortgage that was taken out on this home.Purchase Details
Purchase Details
Home Financials for this Owner
Home Financials are based on the most recent Mortgage that was taken out on this home.Purchase Details
Home Financials for this Owner
Home Financials are based on the most recent Mortgage that was taken out on this home.Similar Homes in Waxhaw, NC
Home Values in the Area
Average Home Value in this Area
Purchase History
| Date | Type | Sale Price | Title Company |
|---|---|---|---|
| Warranty Deed | $395,000 | None Listed On Document | |
| Warranty Deed | $368,000 | None Listed On Document | |
| Warranty Deed | $192,000 | None Available | |
| Gift Deed | -- | None Available | |
| Warranty Deed | $130,500 | -- | |
| Warranty Deed | $128,000 | -- |
Mortgage History
| Date | Status | Loan Amount | Loan Type |
|---|---|---|---|
| Previous Owner | $25,000 | Credit Line Revolving | |
| Previous Owner | $122,000 | New Conventional | |
| Previous Owner | $179,760 | New Conventional | |
| Previous Owner | $188,522 | FHA | |
| Previous Owner | $100,000 | Credit Line Revolving | |
| Previous Owner | $102,300 | No Value Available |
Property History
| Date | Event | Price | Change | Sq Ft Price |
|---|---|---|---|---|
| 04/22/2025 04/22/25 | Sold | $390,500 | +1.2% | $261 / Sq Ft |
| 03/01/2025 03/01/25 | Pending | -- | -- | -- |
| 02/28/2025 02/28/25 | For Sale | $386,000 | -- | $258 / Sq Ft |
Tax History Compared to Growth
Tax History
| Year | Tax Paid | Tax Assessment Tax Assessment Total Assessment is a certain percentage of the fair market value that is determined by local assessors to be the total taxable value of land and additions on the property. | Land | Improvement |
|---|---|---|---|---|
| 2024 | $2,407 | $234,800 | $43,300 | $191,500 |
| 2023 | $2,383 | $234,800 | $43,300 | $191,500 |
| 2022 | $2,383 | $234,800 | $43,300 | $191,500 |
| 2021 | $2,379 | $234,800 | $43,300 | $191,500 |
| 2020 | $1,228 | $156,710 | $28,610 | $128,100 |
| 2019 | $1,834 | $156,710 | $28,610 | $128,100 |
| 2018 | $1,231 | $156,710 | $28,610 | $128,100 |
| 2017 | $1,853 | $156,700 | $28,600 | $128,100 |
| 2016 | $1,821 | $156,710 | $28,610 | $128,100 |
| 2015 | $1,276 | $156,710 | $28,610 | $128,100 |
| 2014 | $1,080 | $153,830 | $22,300 | $131,530 |
Agents Affiliated with this Home
-
Roger Ramirez
R
Seller's Agent in 2025
Roger Ramirez
Allen Tate Realtors
(704) 705-5666
1 Total Sale
-
Anna Underwood

Buyer's Agent in 2025
Anna Underwood
Central Carolina Real Estate Group LLC
(704) 989-6924
22 Total Sales
Map
Source: Canopy MLS (Canopy Realtor® Association)
MLS Number: 4227446
APN: 05-087-118
- 8105 Rachel Ct
- 8232 Waxhaw Hwy
- 106 Arbor Dr
- 104 Arbor Dr
- 8316 Waxhaw Hwy
- 8332 Waxhaw Hwy
- 8500 Union Central Ct
- 8853 Brakeman Dr
- 516 King St
- 4205 Cahnnas Way
- 414 King St
- 0 Waxhaw Hwy
- 8005 Bridger Point
- LOT 20 Maxwell Ct
- 1033 Bandon Dr
- 1037 Bandon Dr
- 1029 Bandon Dr
- 1021 Bandon Dr
- 1041 Bandon Dr
- 8215 N Carolina 75
