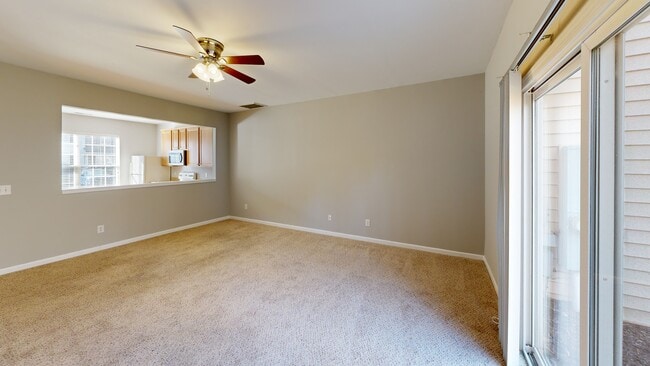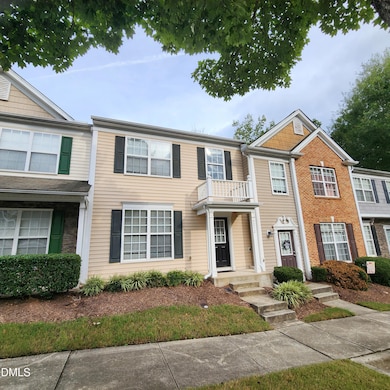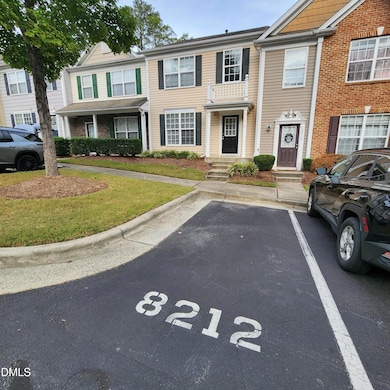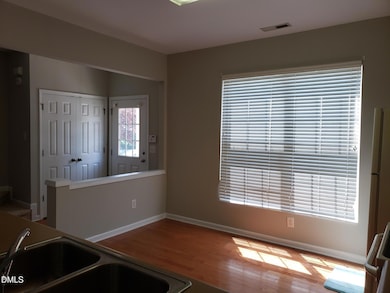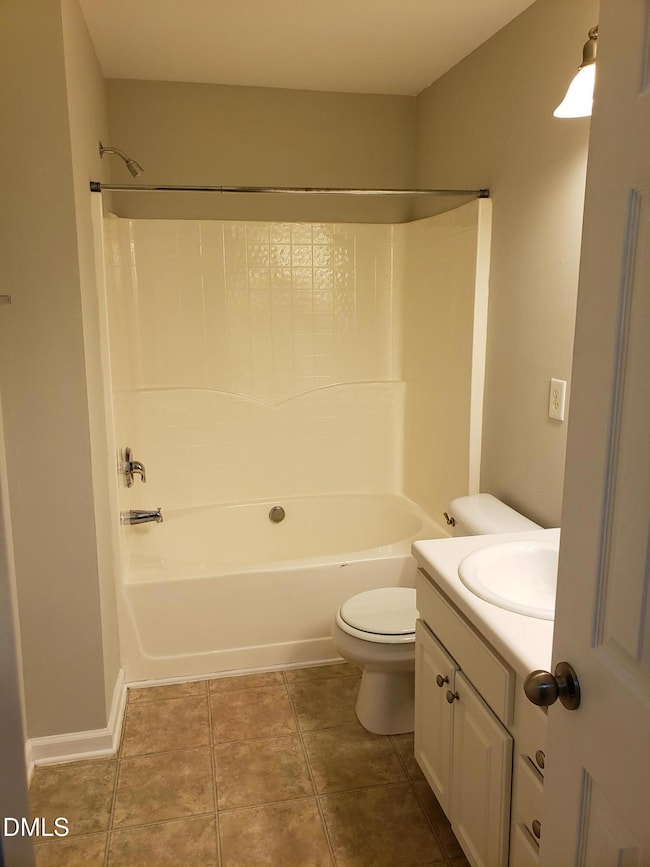
8212 Clasara Cir Raleigh, NC 27613
Northwest Raleigh NeighborhoodEstimated payment $2,029/month
Highlights
- Traditional Architecture
- Wood Flooring
- Forced Air Heating and Cooling System
- Hilburn Academy Rated A-
About This Home
Welcome to 8212 Clasara Circle, a stunning 3-bedroom, 2.5-bathroom home located in the vibrant city of Raleigh, NC. This home boasts a range of modern amenities designed for your comfort and convenience. The kitchen is equipped with a built-in SS microwave and white dishwasher, making meal prep and clean-up a breeze. The living room is fitted with a ceiling fan, ensuring a comfortable atmosphere throughout the year. The master bedroom is a true retreat, featuring a vaulted ceiling that adds a touch of elegance and spaciousness. The master bath is equally impressive with a double vanity, offering ample space for your morning routine. Step outside to the patio, a perfect spot for outdoor relaxation or entertaining. Plus, with its prime location just minutes from RDU airport, 8212 Clasara Circle offers easy access to travel, making it an ideal choice for those who value convenience. Experience the perfect blend of comfort, style, and convenience at 8212 Clasara Circle.
Townhouse Details
Home Type
- Townhome
Est. Annual Taxes
- $2,748
Year Built
- Built in 2005
HOA Fees
- $157 Monthly HOA Fees
Parking
- 2 Parking Spaces
Home Design
- Traditional Architecture
- Slab Foundation
- Shingle Roof
- Vinyl Siding
Interior Spaces
- 1,386 Sq Ft Home
- 2-Story Property
Flooring
- Wood
- Carpet
Bedrooms and Bathrooms
- 3 Bedrooms
- Primary bedroom located on second floor
Schools
- Hilburn Academy Elementary School
- Leesville Road Middle School
- Leesville Road High School
Utilities
- Forced Air Heating and Cooling System
Community Details
- Association fees include unknown
- Towns Of Long Lake Association, Phone Number (919) 848-4911
- Long Lake Towns Subdivision
Listing and Financial Details
- Assessor Parcel Number Real Estate ID 0334991
Matterport 3D Tour
Floorplans
Map
Home Values in the Area
Average Home Value in this Area
Tax History
| Year | Tax Paid | Tax Assessment Tax Assessment Total Assessment is a certain percentage of the fair market value that is determined by local assessors to be the total taxable value of land and additions on the property. | Land | Improvement |
|---|---|---|---|---|
| 2025 | $2,749 | $312,905 | $105,000 | $207,905 |
| 2024 | $2,738 | $312,905 | $105,000 | $207,905 |
| 2023 | $2,153 | $195,682 | $40,000 | $155,682 |
| 2022 | $2,001 | $195,682 | $40,000 | $155,682 |
| 2021 | $1,924 | $195,682 | $40,000 | $155,682 |
| 2020 | $1,889 | $195,682 | $40,000 | $155,682 |
| 2019 | $1,815 | $154,917 | $30,000 | $124,917 |
| 2018 | $1,713 | $154,917 | $30,000 | $124,917 |
| 2017 | $1,632 | $154,917 | $30,000 | $124,917 |
| 2016 | $1,598 | $154,917 | $30,000 | $124,917 |
| 2015 | $1,653 | $157,720 | $32,000 | $125,720 |
| 2014 | $1,568 | $157,720 | $32,000 | $125,720 |
Property History
| Date | Event | Price | List to Sale | Price per Sq Ft |
|---|---|---|---|---|
| 11/13/2025 11/13/25 | Price Changed | $311,000 | -2.5% | $224 / Sq Ft |
| 09/29/2025 09/29/25 | For Sale | $319,000 | -- | $230 / Sq Ft |
About the Listing Agent
Mylinda's Other Listings
Source: Doorify MLS
MLS Number: 10124547
APN: 0777.02-98-3620-000
- 8400 Whisper Ridge Place
- 7705 Jackson Dane Dr
- 8424 Parkstone Dr
- 8441 Lunar Stone Place
- 8310 Chimneycap Dr
- 8512 Silsbee Dr
- 8511 Bright Loop
- 8245 Martello Ln
- 8253 Martello Ln
- 8228 Clarks Branch Dr
- 8106 Sommerwell St
- 8204 Pilots View Dr
- 8412 Pilots View Dr
- 8325 Pilots View Dr
- 7440 Lagrange Dr
- 8939 Camden Park Dr
- 5504 Orchid Hill Dr
- 8303 Deckbar Place
- 5640 Picnic Rock Ln
- 7253 Galon Glen Rd
- 8521 Silhouette Place
- 8514 Silsbee Dr
- 8203 Saltwood Place
- 8321 Deckbar Place
- 8531 Summersweet Ln
- 8045 Sycamore Hill Ln
- 8224 Green Lantern St
- 9009 Langwood Dr
- 5407 Shaded Villa Ct
- 7203-7303 Plumleaf Rd
- 3801 Glen Verde Trail
- 4408 Omni Place
- 5005 Lancashire Dr
- 6925 Sandringham Dr
- 6923 Sandringham Dr
- 3609 Lynn Rd
- 6006 McDevon Dr
- 4101 Lake Lynn Dr
- 650 Lake Front Dr
- 5916 Longeria Ct

