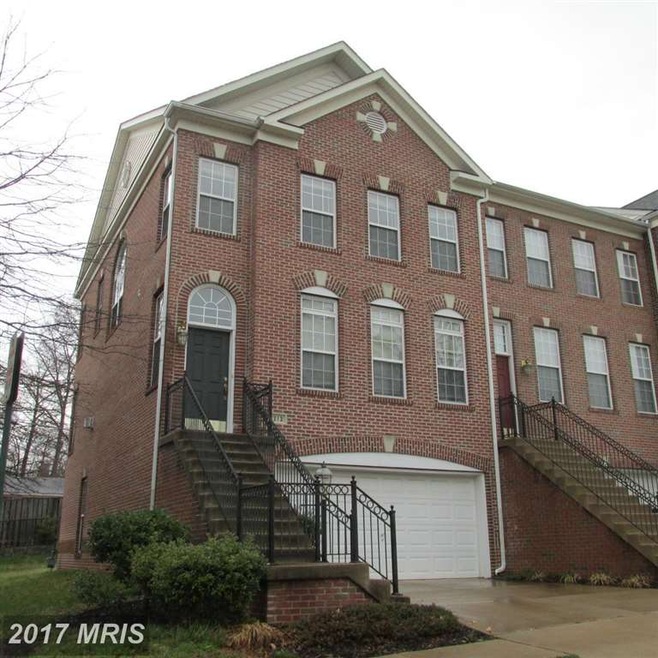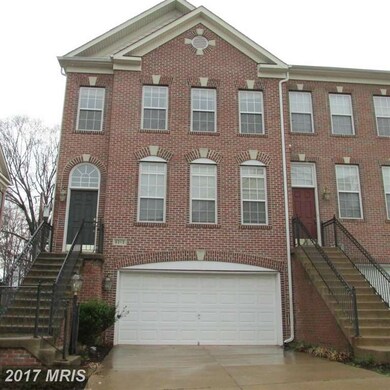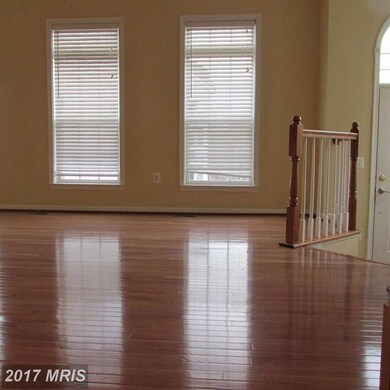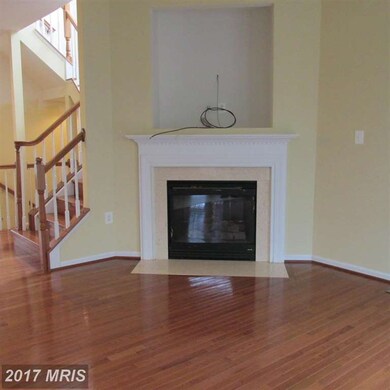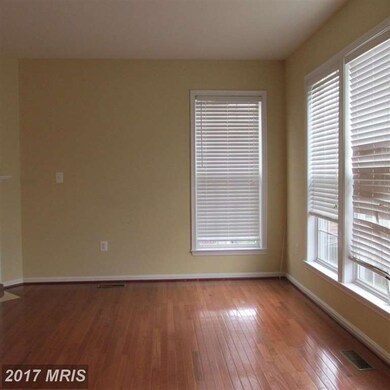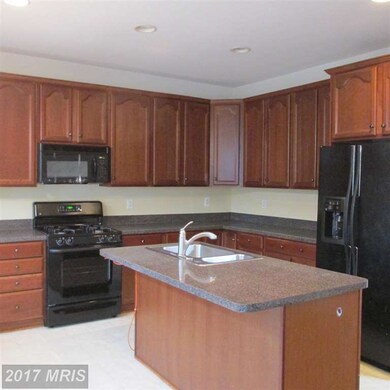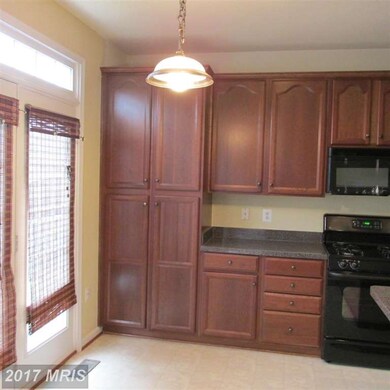
8212 Gunston Commons Way Lorton, VA 22079
Highlights
- Open Floorplan
- Colonial Architecture
- Wood Flooring
- South County Middle School Rated A
- Vaulted Ceiling
- Game Room
About This Home
As of May 2015** Regular sale ! Two side brick front townhouse. End unit ! Two car garage. 1912 s.f. **Hardwood floors on main level. Crown molding. Chair rail. Fireplace. Island. Luxury master bath. Large walking closet in the master bedroom. Fully finished walkout basement with full bath. ** Light and bright ! Lots of visitor parking lots. Great location. ** You will love it !
Last Agent to Sell the Property
Hyundai Realty License #0225052078 Listed on: 04/03/2015
Last Buyer's Agent
Tahir Ismail
Signature Realtors Inc
Townhouse Details
Home Type
- Townhome
Est. Annual Taxes
- $4,771
Year Built
- Built in 2004
Lot Details
- 2,890 Sq Ft Lot
- 1 Common Wall
- Property is in very good condition
HOA Fees
- $110 Monthly HOA Fees
Parking
- 2 Car Attached Garage
- Garage Door Opener
Home Design
- Colonial Architecture
- Brick Front
Interior Spaces
- Property has 3 Levels
- Open Floorplan
- Vaulted Ceiling
- Fireplace With Glass Doors
- Fireplace Mantel
- Family Room
- Dining Room
- Game Room
- Wood Flooring
- Washer and Dryer Hookup
Bedrooms and Bathrooms
- 3 Bedrooms
- En-Suite Primary Bedroom
- En-Suite Bathroom
- 3.5 Bathrooms
Finished Basement
- Walk-Out Basement
- Basement Fills Entire Space Under The House
- Connecting Stairway
- Rear Basement Entry
Schools
- Halley Elementary School
- South County Middle School
- South County High School
Utilities
- Forced Air Heating and Cooling System
- Natural Gas Water Heater
Community Details
- Association fees include pool(s), snow removal, trash
- Gunston Commons Subdivision
Listing and Financial Details
- Tax Lot 12
- Assessor Parcel Number 107-4-25- -12
Ownership History
Purchase Details
Home Financials for this Owner
Home Financials are based on the most recent Mortgage that was taken out on this home.Purchase Details
Home Financials for this Owner
Home Financials are based on the most recent Mortgage that was taken out on this home.Purchase Details
Home Financials for this Owner
Home Financials are based on the most recent Mortgage that was taken out on this home.Purchase Details
Home Financials for this Owner
Home Financials are based on the most recent Mortgage that was taken out on this home.Similar Homes in Lorton, VA
Home Values in the Area
Average Home Value in this Area
Purchase History
| Date | Type | Sale Price | Title Company |
|---|---|---|---|
| Deed | -- | Strategic National Title | |
| Interfamily Deed Transfer | -- | Strategic Natl Ttl Group Llc | |
| Trustee Deed | $407,100 | -- | |
| Warranty Deed | $620,000 | -- | |
| Special Warranty Deed | $555,540 | -- |
Mortgage History
| Date | Status | Loan Amount | Loan Type |
|---|---|---|---|
| Open | $328,755 | Stand Alone Refi Refinance Of Original Loan | |
| Closed | $328,755 | Stand Alone Refi Refinance Of Original Loan | |
| Previous Owner | $400,000 | New Conventional | |
| Previous Owner | $444,400 | New Conventional |
Property History
| Date | Event | Price | Change | Sq Ft Price |
|---|---|---|---|---|
| 05/27/2015 05/27/15 | Sold | $458,000 | -2.5% | $240 / Sq Ft |
| 04/19/2015 04/19/15 | Pending | -- | -- | -- |
| 04/03/2015 04/03/15 | For Sale | $469,900 | +15.4% | $246 / Sq Ft |
| 12/29/2014 12/29/14 | Sold | $407,100 | 0.0% | $213 / Sq Ft |
| 12/29/2014 12/29/14 | Pending | -- | -- | -- |
| 12/29/2014 12/29/14 | For Sale | $407,100 | -- | $213 / Sq Ft |
Tax History Compared to Growth
Tax History
| Year | Tax Paid | Tax Assessment Tax Assessment Total Assessment is a certain percentage of the fair market value that is determined by local assessors to be the total taxable value of land and additions on the property. | Land | Improvement |
|---|---|---|---|---|
| 2024 | $7,343 | $633,810 | $175,000 | $458,810 |
| 2023 | $7,126 | $631,470 | $175,000 | $456,470 |
| 2022 | $6,469 | $565,690 | $150,000 | $415,690 |
| 2021 | $6,108 | $520,510 | $140,000 | $380,510 |
| 2020 | $5,953 | $502,970 | $135,000 | $367,970 |
| 2019 | $5,649 | $477,320 | $120,000 | $357,320 |
| 2018 | $5,401 | $469,620 | $120,000 | $349,620 |
| 2017 | $5,452 | $469,620 | $120,000 | $349,620 |
| 2016 | $5,311 | $458,460 | $120,000 | $338,460 |
| 2015 | $4,901 | $439,130 | $115,000 | $324,130 |
| 2014 | -- | $428,470 | $110,000 | $318,470 |
Agents Affiliated with this Home
-

Seller's Agent in 2015
Hee Soo Chung
Hyundai Realty
(703) 477-3114
1 in this area
104 Total Sales
-
S
Seller Co-Listing Agent in 2015
Sherri Lee
Hyundai Realty
(703) 244-6526
1 in this area
57 Total Sales
-
T
Buyer's Agent in 2015
Tahir Ismail
Signature Realtors Inc
Map
Source: Bright MLS
MLS Number: 1003694677
APN: 1074-25-0012
- 8320 Dockray Ct
- 8205 Crossbrook Ct Unit 201
- 8173 Halley Ct
- 8431 Kirby Lionsdale Dr
- 9578 Sanger St
- 9421 Dandelion Dr
- 9407 Dandelion Dr
- 9422 Dandelion Dr
- 9426 Dandelion Dr
- 9424 Dandelion Dr
- 9420 Dandelion Dr
- 9410 Dandelion Dr
- 8226 Bates Rd
- 9414 Dandelion Dr
- 9416 Dandelion Dr
- 9418 Dandelion Dr
- 9230 Cardinal Forest Ln Unit 301
- 8057 Samuel Wallis St
- 8411 Whitehaven Ct
- 9046 Galvin Ln
