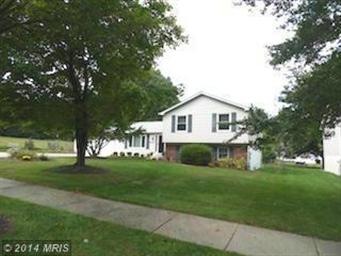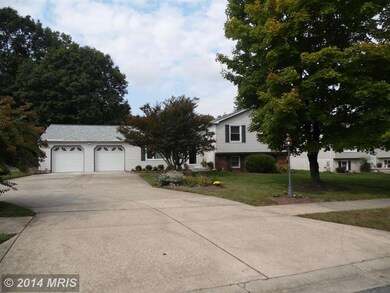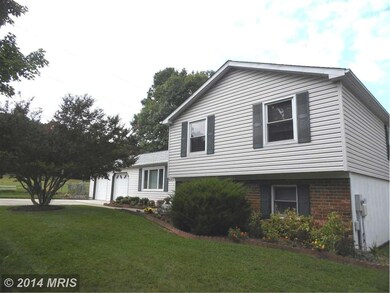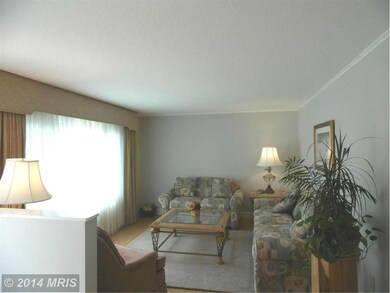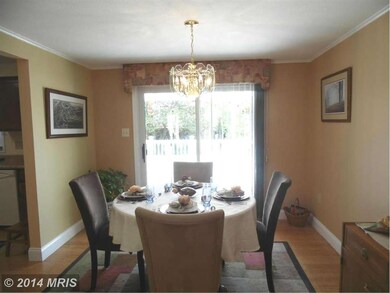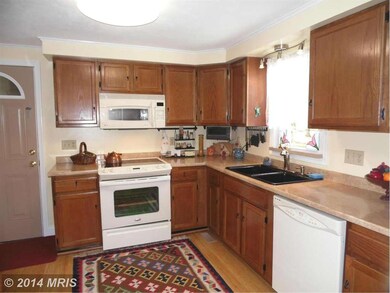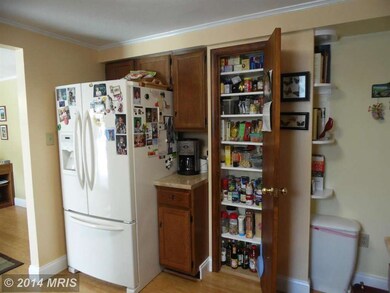
8212 Montpelier Dr Laurel, MD 20708
South Laurel NeighborhoodEstimated Value: $540,249 - $568,000
Highlights
- View of Trees or Woods
- Deck
- Traditional Floor Plan
- 0.29 Acre Lot
- Wooded Lot
- 3-minute walk to Snowden Oaks Park
About This Home
As of December 2014PRISTINE, FRESHLY PAINTED, & QUALITY UPDATES GALORE! Spacious Rooms. Bamboo Floors. Architectural Roof '13. Dishwasher '09. Flat Top Stove,Convection/Microwave, French Door Frig. '10. Walk-in Closet & Full Bath in MBR. VecaDeck w/ built in seating & Pergola, HWH & Insulated Front Door '12. 2 Car+ Garage, Doors/Openers w/ battery back-up '07. 2 Solar Tube Lights. Lovely Landscaped Lot. 5 Star
Last Listed By
Cindy Holman
Coldwell Banker Realty Listed on: 10/02/2014
Home Details
Home Type
- Single Family
Est. Annual Taxes
- $4,034
Year Built
- Built in 1986
Lot Details
- 0.29 Acre Lot
- Back Yard Fenced
- Landscaped
- No Through Street
- The property's topography is level
- Wooded Lot
- Property is in very good condition
- Property is zoned R55
Parking
- 2 Car Attached Garage
- Front Facing Garage
- Garage Door Opener
- Driveway
- On-Street Parking
- Off-Street Parking
Property Views
- Woods
- Garden
Home Design
- Split Level Home
- Frame Construction
- Asphalt Roof
- Vinyl Siding
- Brick Front
Interior Spaces
- Property has 3 Levels
- Traditional Floor Plan
- Wet Bar
- Built-In Features
- Crown Molding
- Double Pane Windows
- ENERGY STAR Qualified Windows with Low Emissivity
- Window Treatments
- Sliding Doors
- Six Panel Doors
- Living Room
- Dining Room
- Game Room
- Workshop
- Wood Flooring
- Attic
Kitchen
- Electric Oven or Range
- Self-Cleaning Oven
- Range Hood
- Microwave
- Ice Maker
- Dishwasher
- Disposal
Bedrooms and Bathrooms
- 3 Bedrooms
- En-Suite Primary Bedroom
- En-Suite Bathroom
- 3 Full Bathrooms
- Solar Tube
Laundry
- Dryer
- Washer
Basement
- Heated Basement
- Walk-Out Basement
- Basement Fills Entire Space Under The House
- Rear Basement Entry
- Sump Pump
- Basement Windows
Home Security
- Home Security System
- Storm Doors
- Fire and Smoke Detector
- Flood Lights
Eco-Friendly Details
- Energy-Efficient Appliances
Outdoor Features
- Deck
- Porch
Utilities
- Forced Air Heating and Cooling System
- Humidifier
- Heat Pump System
- Vented Exhaust Fan
- Programmable Thermostat
- Electric Water Heater
- Fiber Optics Available
- Multiple Phone Lines
- Satellite Dish
- Cable TV Available
Community Details
- No Home Owners Association
- Montpelier West Subdivision
Listing and Financial Details
- Tax Lot 37
- Assessor Parcel Number 17101029180
Ownership History
Purchase Details
Home Financials for this Owner
Home Financials are based on the most recent Mortgage that was taken out on this home.Purchase Details
Purchase Details
Similar Homes in Laurel, MD
Home Values in the Area
Average Home Value in this Area
Purchase History
| Date | Buyer | Sale Price | Title Company |
|---|---|---|---|
| Doyle Enrique C | $318,000 | None Available | |
| Eastridge Janet S | $153,000 | -- | |
| Rasmussen Stanley J | $93,900 | -- |
Mortgage History
| Date | Status | Borrower | Loan Amount |
|---|---|---|---|
| Open | Doyle Enrique C | $254,400 | |
| Previous Owner | Eastridge Janet S | $131,450 |
Property History
| Date | Event | Price | Change | Sq Ft Price |
|---|---|---|---|---|
| 12/19/2014 12/19/14 | Sold | $318,000 | +0.1% | $158 / Sq Ft |
| 11/07/2014 11/07/14 | Pending | -- | -- | -- |
| 10/02/2014 10/02/14 | For Sale | $317,700 | -- | $158 / Sq Ft |
Tax History Compared to Growth
Tax History
| Year | Tax Paid | Tax Assessment Tax Assessment Total Assessment is a certain percentage of the fair market value that is determined by local assessors to be the total taxable value of land and additions on the property. | Land | Improvement |
|---|---|---|---|---|
| 2024 | $6,733 | $426,233 | $0 | $0 |
| 2023 | $6,355 | $400,867 | $0 | $0 |
| 2022 | $5,978 | $375,500 | $101,700 | $273,800 |
| 2021 | $5,660 | $354,100 | $0 | $0 |
| 2020 | $5,342 | $332,700 | $0 | $0 |
| 2019 | $5,024 | $311,300 | $100,800 | $210,500 |
| 2018 | $4,788 | $295,467 | $0 | $0 |
| 2017 | $4,553 | $279,633 | $0 | $0 |
| 2016 | -- | $263,800 | $0 | $0 |
| 2015 | $3,764 | $258,933 | $0 | $0 |
| 2014 | $3,764 | $254,067 | $0 | $0 |
Agents Affiliated with this Home
-
C
Seller's Agent in 2014
Cindy Holman
Coldwell Banker (NRT-Southeast-MidAtlantic)
-
Awinash Tuckley

Buyer's Agent in 2014
Awinash Tuckley
Maryland Premiere Properties LLC
(301) 717-8950
43 Total Sales
Map
Source: Bright MLS
MLS Number: 1003219716
APN: 10-1029180
- 12505 Carland Place
- 7716 Blue Point Ave
- 0 Larchdale Rd Unit MDPG2054450
- 7705 White Sands Way
- 8033 Alloway Ln
- 8485 Imperial Dr
- 7510 Burdette Way
- 8906 Eastbourne Ln
- 12914 Rustic Rock Ln
- 12629 Rustic Rock Ln
- 12515 Rustic Rock Ln
- 12517 Rustic Rock Ln
- 11909 Orvis Way
- 12526 Adobe Alley
- 12521 Honey Locust Way
- 9208 Twin Hill Ln
- 7108 Rowlock Alley
- 13501 Oaklands Manor Dr
- 11607 Admiral Ct
- 12412 Mount Pleasant Dr
- 8212 Montpelier Dr
- 8214 Montpelier Dr
- 8203 Joshua Ct
- 8205 Joshua Ct
- 8216 Montpelier Dr
- 8201 Joshua Ct
- 12512 Carland Place
- 8213 Montpelier Dr
- 8207 Joshua Ct
- 8200 Joshua Ct
- 12506 Carland Place
- 8204 Joshua Ct
- 12511 Carland Place
- 8220 Montpelier Dr
- 12504 Carland Place
- 8202 Joshua Ct
- 12513 Carland Place
- 8206 Joshua Ct
- 12515 Carland Place
- 12517 Carland Place
