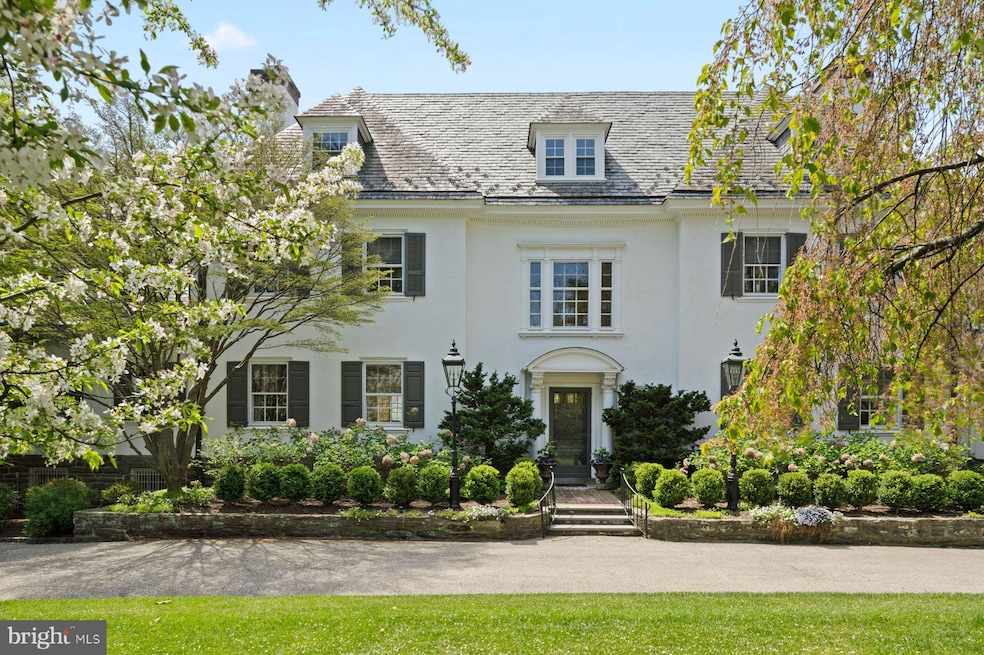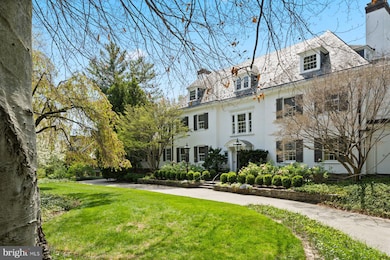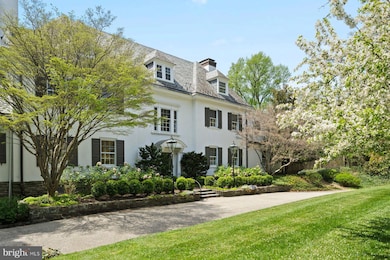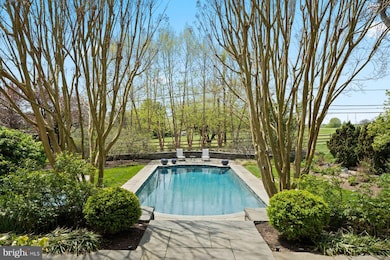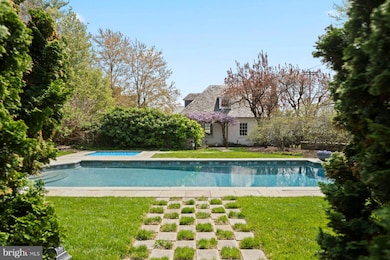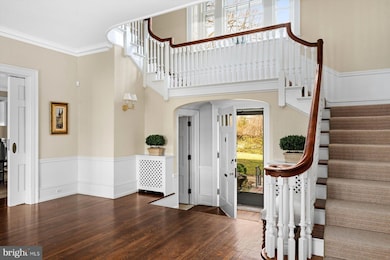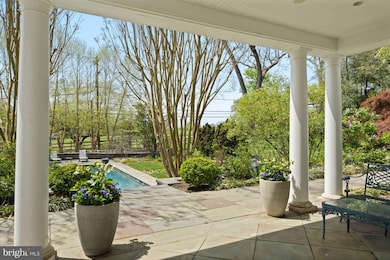
8212 Saint Martins Ln Philadelphia, PA 19118
Chestnut Hill NeighborhoodEstimated payment $28,564/month
Highlights
- Private Pool
- Traditional Architecture
- No HOA
- 0.99 Acre Lot
- 5 Fireplaces
- 2 Car Detached Garage
About This Home
If walls could talk, they’d share stories steeped in history with quiet moments and lively gatherings of generations who called 8212 St. Martins Lane their own. Gracefully tucked away in one of Chestnut Hill’s most desired locations, 8212 Saint Martins Lane is a captivating early 20th-century masterpiece, radiating timeless grandeur and impeccable craftsmanship. Designed by the architectural firm Brockie & Hastings, the residence was built in 1915 for their client, William N. Morice, a prominent figure in the community during that era. The “Morice Residence” exemplifies the splendor and magnificence characteristic of that period. On the market for the first time in decades, it offers a rare chance to make your home in one of Philadelphia’s most beloved and storied neighborhoods.With breathtaking views, this property has direct access to the first fairway of the Philadelphia Cricket Club’s historic St. Martin’s 9 hole golf course in the heart of Chestnut Hill. Sited on one beautifully landscaped acre, the property is surrounded by 37 acres of green space preserved in perpetuity by The Natural Lands Trust, at the edge of Fairmount Park.This exquisite center hall estate showcases a timeless traditional design, beautifully enhanced with modern updates that seamlessly blend classic charm with contemporary luxury. The residence spans over 8,300 square feet across three stories. Beautifully proportioned and impeccably maintained, the main level features elegant and warm spaces, including a gracious foyer with fireplace, dining room, living room, and study. The chef’s kitchen is a showstopper, outfitted with SubZero and Viking appliances, custom cabinetry, and marble countertops. Designed for both everyday ease and grand entertaining, the home flows effortlessly indoors and out, with a back porch perfect for casual mornings or evenings by the pool.As you ascend the grand staircase beneath a period Waterford chandelier, the second floor reveals a luxurious primary suite with large ensuite bath, dressing room, and dual walk-in closets, plus three additional bedrooms, two full baths, and a full laundry room. Breathtaking views from the second and third floors stretch endlessly, offering a daily reminder of the home's exceptional setting. The third floor adds versatility with three more bedrooms and two full baths, ideal for extended family or live-in support.Completing this magnificent property is a charming carriage house-style apartment nestled above the detached two-car garage, offering a private, light-filled retreat that is perfect for guests, extended family, or a sophisticated home office. With its own entrance and thoughtfully designed living space, it combines independence with all the beauty of the main residence.8212 Saint Martins Lane is more than a home; it is a historical beauty with quiet sophistication. This residence offers a rare blend of architectural distinction and breathtaking natural surroundings. Come discover the allure of this home nestled in one of Philadelphia’s most treasured enclaves presenting a once-in-a-generation opportunity to embrace a life of elegance, comfort, and connection. Just steps from charming shops, acclaimed restaurants, top-rated schools, the scenic Wissahickon trail, and with easy train access to Center City and Manhattan, this is where timeless living meets everyday convenience. Make your next chapter truly unforgettable in this remarkable home.
Home Details
Home Type
- Single Family
Est. Annual Taxes
- $32,317
Year Built
- Built in 1915
Lot Details
- 0.99 Acre Lot
- Lot Dimensions are 196.00 x 220.00
- Property is zoned RSD1
Parking
- 2 Car Detached Garage
- Garage Door Opener
- Driveway
Home Design
- Traditional Architecture
- Slab Foundation
- Stone Siding
Interior Spaces
- 8,119 Sq Ft Home
- Property has 3 Levels
- 5 Fireplaces
- Partially Finished Basement
Bedrooms and Bathrooms
- 6 Bedrooms
Pool
- Private Pool
Utilities
- Central Air
- Cooling System Utilizes Natural Gas
- Radiator
- Natural Gas Water Heater
Community Details
- No Home Owners Association
- Chestnut Hill Subdivision
Listing and Financial Details
- Tax Lot 83
- Assessor Parcel Number 092300900
Map
Home Values in the Area
Average Home Value in this Area
Tax History
| Year | Tax Paid | Tax Assessment Tax Assessment Total Assessment is a certain percentage of the fair market value that is determined by local assessors to be the total taxable value of land and additions on the property. | Land | Improvement |
|---|---|---|---|---|
| 2025 | $27,701 | $2,308,700 | $461,740 | $1,846,960 |
| 2024 | $27,701 | $2,308,700 | $461,740 | $1,846,960 |
| 2023 | $27,701 | $1,978,900 | $395,780 | $1,583,120 |
| 2022 | $18,178 | $1,978,900 | $395,780 | $1,583,120 |
| 2021 | $18,178 | $0 | $0 | $0 |
| 2020 | $18,178 | $0 | $0 | $0 |
| 2019 | $18,971 | $0 | $0 | $0 |
| 2018 | $18,620 | $0 | $0 | $0 |
| 2017 | $18,620 | $0 | $0 | $0 |
| 2016 | $18,620 | $0 | $0 | $0 |
| 2015 | $15,580 | $0 | $0 | $0 |
| 2014 | -- | $1,162,700 | $215,800 | $946,900 |
| 2012 | -- | $261,440 | $73,138 | $188,302 |
Property History
| Date | Event | Price | Change | Sq Ft Price |
|---|---|---|---|---|
| 03/19/2025 03/19/25 | For Sale | $4,875,000 | -- | $600 / Sq Ft |
Purchase History
| Date | Type | Sale Price | Title Company |
|---|---|---|---|
| Warranty Deed | $1,125,000 | -- | |
| Deed | $885,000 | -- |
Mortgage History
| Date | Status | Loan Amount | Loan Type |
|---|---|---|---|
| Open | $587,000 | New Conventional | |
| Closed | $678,659 | Construction |
Similar Homes in Philadelphia, PA
Source: Bright MLS
MLS Number: PAPH2454270
APN: 092300900
- 8401 Saint Martins Ln
- 8030 Navajo St
- 8031 Seminole St
- 8515 Seminole St
- 607 W Gravers Ln
- 246 W Evergreen Ave
- 151 W Meade St
- 307 Rex Ave
- 8215 Shawnee St
- 8207 Shawnee St
- 8205 Shawnee St
- 27 W Springfield Ave
- 455 W Chestnut Hill Ave
- 8100 Germantown Ave Unit B
- 8100 Germantown Ave Unit A
- 530-536 W Moreland Ave
- 121 Hilltop Rd
- 35 Woodale Ave
- 7620 Navajo St
- 520 W Mermaid Ln
