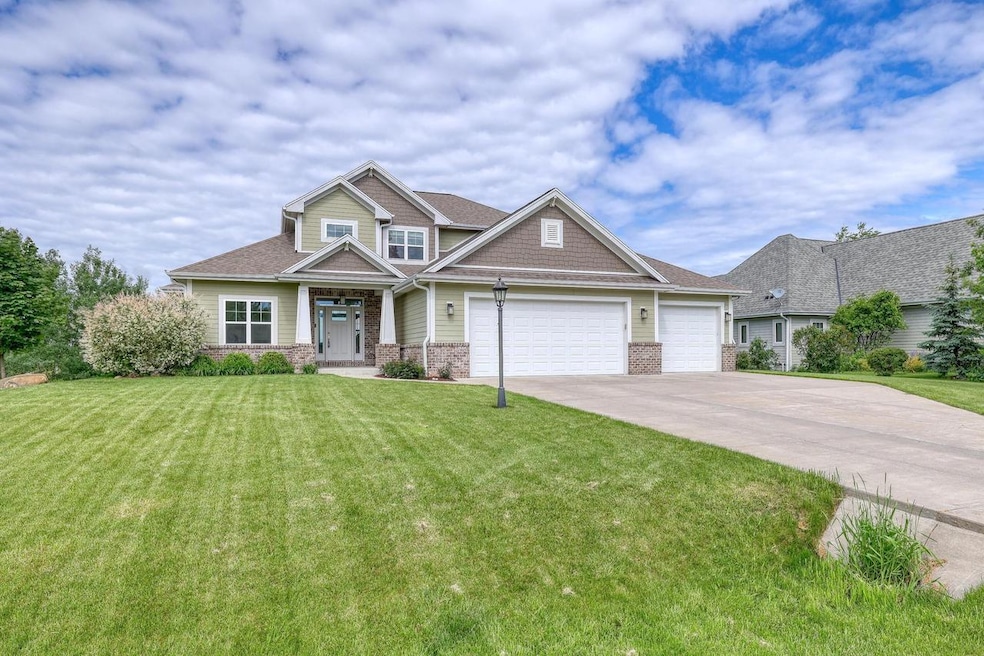
8212 Virginia Cir Waterford, WI 53185
Highlights
- Deeded Waterfront Access Rights
- Pier or Dock
- 0.75 Acre Lot
- Lakeview Elementary School Rated A
- Waterfront
- Deck
About This Home
As of July 2024Live the lakefront life with this minimalist and modern oasis. Boasting 90 ft of frontage, this impressive 2017 build is situated on the 105 acre NEARLY private Long Lake. Vaulted ceilings and ample natural light create the ambiance of the care free living you've been looking for. Entertainers kitchen with large Island and hardwood floors. First floor master and laundry. 3 bedrooms upstairs with a 3 sink bath ready to support your growing family. Spacious walk out finished lower level with a full kitchen and tile floors. Spare bedroom to accompany guests on lower level. 6th bedroom on main level currently serving as office space. Composite deck off dining room, concrete patio below. 3.5 car garage with room for your lake toys. May your sunsets, fishing, and boating adventures be endless!
Last Agent to Sell the Property
Tyler Vandermolen
EXIT Realty Horizons-Tosa Brokerage Email: info@EXITHorizonsWI.com License #94248-94 Listed on: 05/28/2024
Last Buyer's Agent
Kanchana Hamilton
Compass Wisconsin-Lake Geneva License #82760-94
Home Details
Home Type
- Single Family
Est. Annual Taxes
- $7,354
Year Built
- Built in 2017
Lot Details
- 0.75 Acre Lot
- Waterfront
HOA Fees
- $10 Monthly HOA Fees
Parking
- 3.5 Car Attached Garage
- Basement Garage
- Garage Door Opener
Home Design
- Poured Concrete
- Wood Siding
- Aluminum Trim
Interior Spaces
- 3,550 Sq Ft Home
- 2-Story Property
- Water Views
- Home Security System
Kitchen
- <<OvenToken>>
- <<microwave>>
- Dishwasher
Bedrooms and Bathrooms
- 6 Bedrooms
- Primary Bedroom on Main
- En-Suite Primary Bedroom
- Walk-In Closet
- Bathroom on Main Level
- Bathtub
Laundry
- Dryer
- Washer
Finished Basement
- Walk-Out Basement
- Basement Fills Entire Space Under The House
- Sump Pump
- Basement Windows
Outdoor Features
- Deeded Waterfront Access Rights
- Access To Lake
- Deck
- Patio
- Shed
Schools
- Lakeview Elementary School
- Lake Denoon Middle School
- Muskego High School
Utilities
- Forced Air Heating and Cooling System
- Heating System Uses Natural Gas
- Water Rights
- Well Required
- High Speed Internet
Listing and Financial Details
- Exclusions: Sellers personal property, Play-set, Boat Lift. Table and Chair Set Dock.
- Seller Concessions Not Offered
Community Details
Overview
- Long Lake Estates Subdivision
Recreation
- Pier or Dock
Ownership History
Purchase Details
Home Financials for this Owner
Home Financials are based on the most recent Mortgage that was taken out on this home.Purchase Details
Home Financials for this Owner
Home Financials are based on the most recent Mortgage that was taken out on this home.Similar Homes in Waterford, WI
Home Values in the Area
Average Home Value in this Area
Purchase History
| Date | Type | Sale Price | Title Company |
|---|---|---|---|
| Warranty Deed | $975,000 | Landrust National Title | |
| Warranty Deed | $115,000 | None Available |
Mortgage History
| Date | Status | Loan Amount | Loan Type |
|---|---|---|---|
| Open | $750,000 | New Conventional | |
| Previous Owner | $352,000 | New Conventional | |
| Previous Owner | $30,000 | Credit Line Revolving | |
| Previous Owner | $344,000 | New Conventional | |
| Previous Owner | $404,750 | Construction | |
| Previous Owner | $92,000 | New Conventional |
Property History
| Date | Event | Price | Change | Sq Ft Price |
|---|---|---|---|---|
| 07/22/2024 07/22/24 | Sold | $975,000 | -0.4% | $275 / Sq Ft |
| 05/28/2024 05/28/24 | For Sale | $979,000 | -- | $276 / Sq Ft |
Tax History Compared to Growth
Tax History
| Year | Tax Paid | Tax Assessment Tax Assessment Total Assessment is a certain percentage of the fair market value that is determined by local assessors to be the total taxable value of land and additions on the property. | Land | Improvement |
|---|---|---|---|---|
| 2024 | $7,796 | $831,900 | $180,000 | $651,900 |
| 2023 | $7,354 | $568,000 | $136,800 | $431,200 |
| 2022 | $7,269 | $568,000 | $136,800 | $431,200 |
| 2021 | $7,267 | $568,000 | $136,800 | $431,200 |
| 2020 | $7,435 | $568,000 | $136,800 | $431,200 |
| 2019 | $6,085 | $404,400 | $115,200 | $289,200 |
| 2018 | $6,323 | $404,400 | $115,200 | $289,200 |
| 2017 | $5,914 | $401,200 | $115,200 | $286,000 |
| 2016 | $2,212 | $139,200 | $139,200 | $0 |
| 2015 | $2,178 | $139,200 | $139,200 | $0 |
| 2014 | $2,147 | $139,200 | $139,200 | $0 |
| 2013 | $2,138 | $135,000 | $135,000 | $0 |
Agents Affiliated with this Home
-
T
Seller's Agent in 2024
Tyler Vandermolen
EXIT Realty Horizons-Tosa
-
K
Buyer's Agent in 2024
Kanchana Hamilton
Compass Wisconsin-Lake Geneva
Map
Source: Metro MLS
MLS Number: 1877179
APN: 010-042005202690
- 8216 Anna Ave
- 26528 Oakridge Dr
- 26602 Lilac Ln Unit 15
- 26532 Lilac Ln
- 27447 N Lake Dr
- 26727 Denoon Rd
- 7715 W Wind Lake Rd
- 26110 W Loomis Rd
- Lt3 Oak Ln
- 25815 Portsmouth Rd
- 8123 Waverly Ct
- 7133B Ashwood Ln
- 25225 W Loomis Rd
- 7031 W Wind Lake Rd
- 26937 S Elm Ln
- 28248 N Lake Dr
- Lt1 S Loomis Rd
- 6705 Brian Dr
- 7803 Greenhaven Terrace
- 26317 Dukleth Dr
