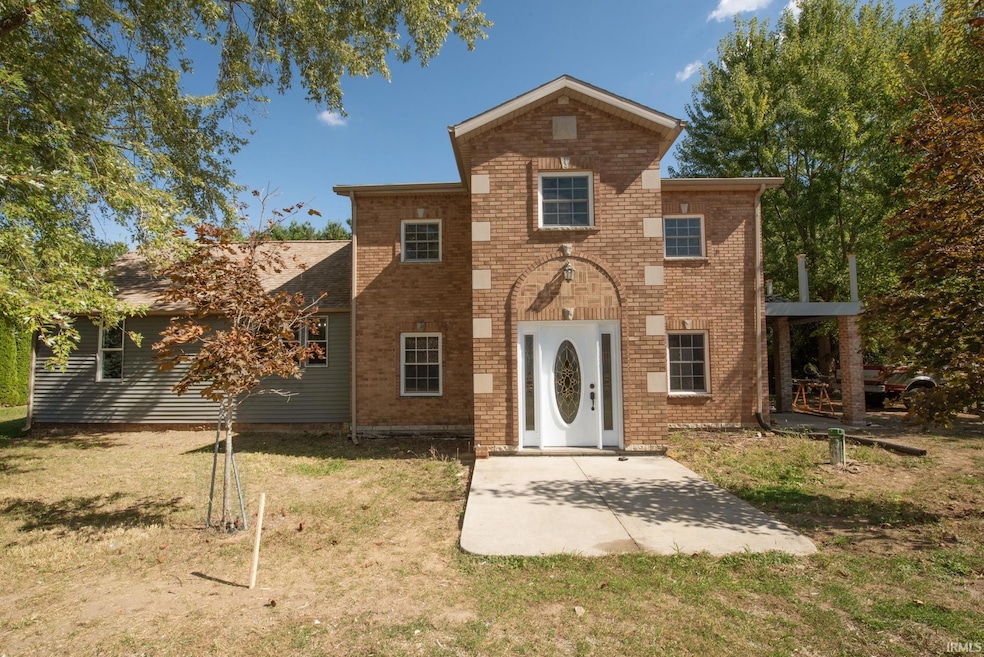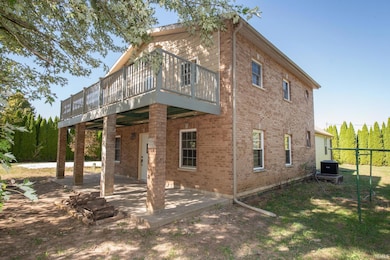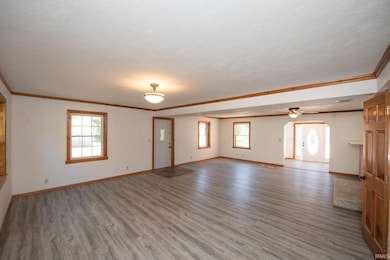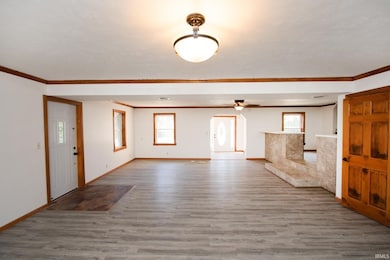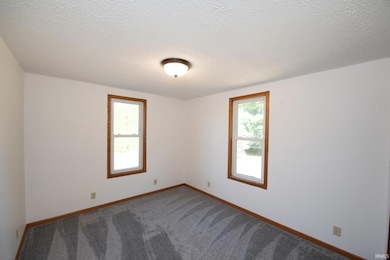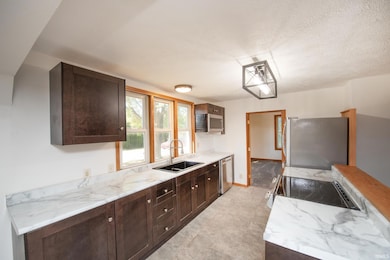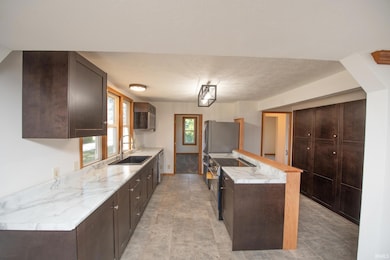8213 Division Rd West Lafayette, IN 47906
Estimated payment $2,420/month
Highlights
- Open Floorplan
- Backs to Open Ground
- Utility Sink
- Partially Wooded Lot
- Balcony
- Soaking Tub
About This Home
This beautifully updated 4-bedroom, 3-bathroom home sits on 1.5 acres of picturesque land in rural West Lafayette, just steps away from The Ravines Golf Course. Offering both tranquility and convenience, this home has been completely remodeled with modern updates throughout, while maintaining its classic charm. Recent upgrades include brand new HVAC, air conditioning, hot water heater, and a newer roof—ensuring comfort and reliability for years to come. Inside, you’ll find new flooring, fresh paint, and three completely remodeled bathrooms. The kitchen features brand-new stainless steel appliances, ideal for cooking and entertaining. The spacious den and full basement offer ample living space, while the primary suite boasts a private balcony and jacuzzi-style tub, perfect for relaxation. The large pole barn outside offers plenty of storage, a workshop, or extra space for your hobbies. This property’s prime location next to The Ravines Golf Course makes it an excellent potential Airbnb investment or quiet family retreat. Key Features: 4 Bedrooms | 3 Full Bathrooms Fully remodeled interior Brand new HVAC, A/C, and hot water heater Newer roof Brand-new stainless steel kitchen appliances Full basement and spacious den Jacuzzi-tub balcony off master suite Separate standing pole barn 1.5-acre partially wooded lot Adjacent to The Ravines Golf Course Schedule your private showing today—this one won’t last long!
Home Details
Home Type
- Single Family
Est. Annual Taxes
- $3,758
Year Built
- Built in 1974
Lot Details
- 1.49 Acre Lot
- Lot Dimensions are 109x430
- Backs to Open Ground
- Rural Setting
- Landscaped
- Level Lot
- Partially Wooded Lot
Home Design
- Brick Exterior Construction
- Shingle Roof
- Asphalt Roof
Interior Spaces
- 2-Story Property
- Open Floorplan
- Ceiling height of 9 feet or more
- Ceiling Fan
- Entrance Foyer
- Fire and Smoke Detector
- Unfinished Basement
Kitchen
- Electric Oven or Range
- Laminate Countertops
- Utility Sink
Flooring
- Carpet
- Laminate
Bedrooms and Bathrooms
- 4 Bedrooms
- Walk-In Closet
- Soaking Tub
- Bathtub With Separate Shower Stall
- Garden Bath
Laundry
- Laundry on main level
- Washer and Electric Dryer Hookup
Parking
- Gravel Driveway
- Off-Street Parking
Outdoor Features
- Balcony
Schools
- Klondike Elementary And Middle School
- William Henry Harrison High School
Utilities
- Central Air
- Baseboard Heating
- Private Company Owned Well
- Well
Listing and Financial Details
- Assessor Parcel Number 79-05-23-400-008.000-015
Map
Home Values in the Area
Average Home Value in this Area
Tax History
| Year | Tax Paid | Tax Assessment Tax Assessment Total Assessment is a certain percentage of the fair market value that is determined by local assessors to be the total taxable value of land and additions on the property. | Land | Improvement |
|---|---|---|---|---|
| 2024 | $135 | $9,800 | $2,600 | $7,200 |
| 2023 | $140 | $9,900 | $2,600 | $7,300 |
| 2022 | $123 | $8,500 | $2,600 | $5,900 |
| 2021 | $121 | $8,500 | $2,600 | $5,900 |
| 2020 | $123 | $8,500 | $2,600 | $5,900 |
| 2019 | $122 | $8,500 | $2,600 | $5,900 |
| 2018 | $112 | $8,000 | $2,100 | $5,900 |
| 2017 | $105 | $7,500 | $2,100 | $5,400 |
| 2016 | $113 | $8,100 | $2,100 | $6,000 |
| 2014 | $29 | $2,100 | $2,100 | $0 |
| 2013 | $31 | $2,100 | $2,100 | $0 |
Property History
| Date | Event | Price | List to Sale | Price per Sq Ft |
|---|---|---|---|---|
| 11/01/2025 11/01/25 | Price Changed | $399,000 | -5.9% | $149 / Sq Ft |
| 10/31/2025 10/31/25 | Price Changed | $424,000 | -5.6% | $158 / Sq Ft |
| 10/28/2025 10/28/25 | Price Changed | $449,000 | -5.5% | $168 / Sq Ft |
| 10/24/2025 10/24/25 | Price Changed | $475,000 | -4.8% | $178 / Sq Ft |
| 10/15/2025 10/15/25 | Price Changed | $499,000 | -13.1% | $186 / Sq Ft |
| 10/10/2025 10/10/25 | For Sale | $574,000 | -- | $214 / Sq Ft |
Purchase History
| Date | Type | Sale Price | Title Company |
|---|---|---|---|
| Guardian Deed | -- | Metropolitan Title |
Source: Indiana Regional MLS
MLS Number: 202541080
APN: 79-05-26-200-006.000-015
- 1 Adeway Ct
- 0 N 725 W
- 7150 Robert Ross Ln
- 1724 Bent Tree Trail
- 106 Timbercrest Rd
- 5940 Conkright Ln
- 7220 W 350 N
- 3823 Walnut St
- 10240 E 975 N Unit 35
- 10240 E 975 N Unit 31
- 10240 E 975 N Unit 20
- 10240 E 975 N Unit 23
- 10240 E 975 N Unit 30
- 10240 E 975 N Unit 21
- 10240 E 975 N Unit 37
- 10240 E 975 N Unit 34
- 10240 E 975 N Unit 38
- 10240 E 975 N Unit 36
- 411 N 400 W
- 8201 U S 52
- 3958 Division Rd
- 2550 Commonside Way
- 3570 Goodall Ct
- 3328 Hopkins Dr
- 10 Candlelight Plaza
- 109 E Pine Ave
- 2645 S River Rd
- 320 Chapel Dr
- 2781 Prosperity Way
- 3801 W Capilano Dr
- 3004 Pemberly Dr
- 2819 Horizon Dr Unit 1
- 2919 Elite Ln
- 1821 Indiana 26
- 2111 Lindberg Rd
- 2545 Kestral Blvd
- 2081 Lindberg Rd
- 3540 Bethel Dr Unit 3
- 2411 Kestral Blvd
- 2110 Mccormick Rd
