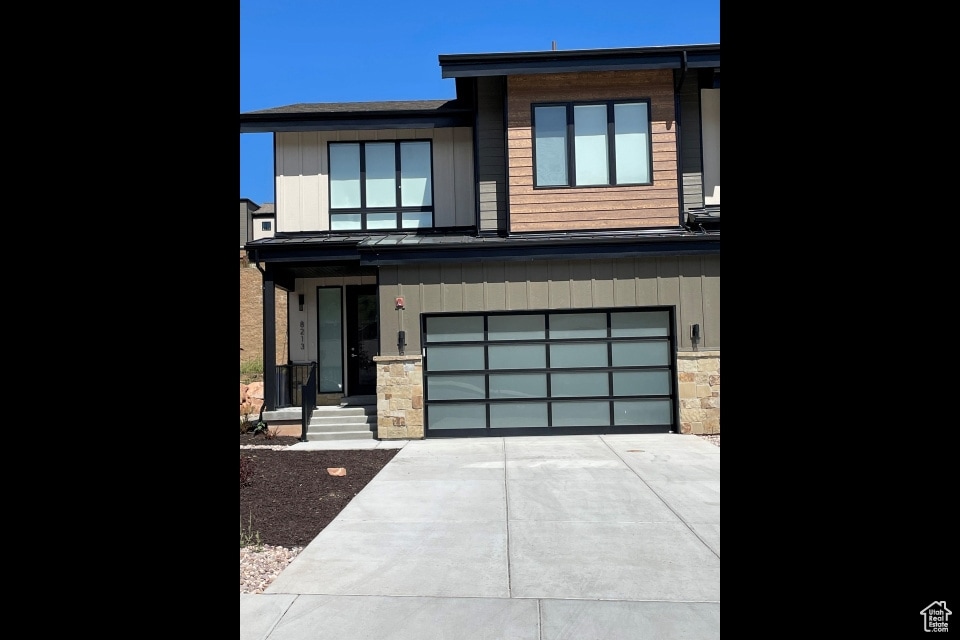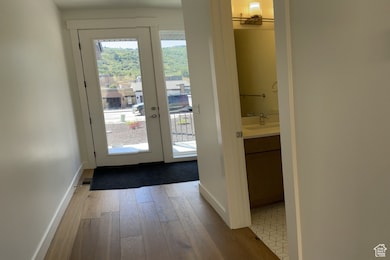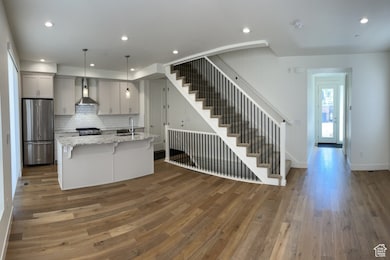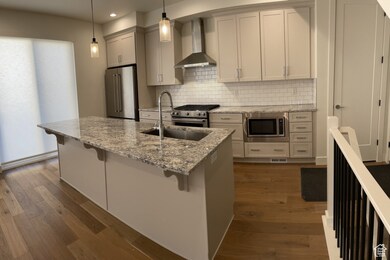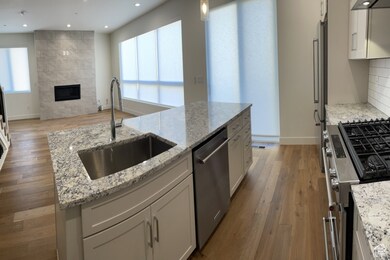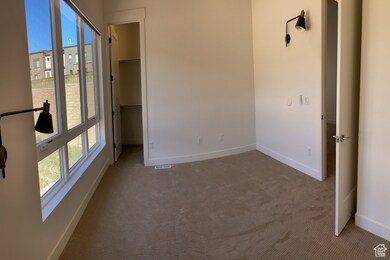8213 N Toll Creek Ln Park City, UT 84098
Highlights
- Mountain View
- Great Room
- Shades
- Jeremy Ranch Elementary School Rated A
- Granite Countertops
- 2 Car Attached Garage
About This Home
Ready for new tenants by August 20, 2025! This fantastic end-unit townhouse with 4 bedrooms/4 bathrooms in 2204 SF will come. This contemporary design is centrally located to Park City Mountain, SLC airport with enjoyable mountain views right by Woodward Ski Park, world class trails and Weilenmann School of Discovery is steps away. Wake up and look at the mountains and a 72 acre countryside of open space and backs to miles of biking and hiking trails and endless backcountry ski runs in the wintertime. Minimum 1 year lease. Home comes unfurnished. Utilities and landscape maintenance not included in rent. First month's rent and security deposit due upon signing. NO SMOKING/VAPING. PETS NEGOTIABLE. Verification of funds and employment required. The information contained herein is furnished to the best of knowledge. Tenant and/or tenant's agent responsible to verify the accuracy of all information. This information is subject to change without notice. Brokerage assumes no responsibility for accuracy.
Listing Agent
Berkshire Hathaway HomeServices Utah Properties (Saddleview) License #11577002 Listed on: 07/21/2025

Co-Listing Agent
Lara Lusher
Berkshire Hathaway HomeServices Utah Properties (Saddleview) License #11498703
Townhouse Details
Home Type
- Townhome
Year Built
- Built in 2022
Lot Details
- 3,485 Sq Ft Lot
- Landscaped
- Sprinkler System
HOA Fees
- $50 Monthly HOA Fees
Parking
- 2 Car Attached Garage
Home Design
- Stone Siding
- Asphalt
- Stucco
Interior Spaces
- 2,204 Sq Ft Home
- 3-Story Property
- Self Contained Fireplace Unit Or Insert
- Gas Log Fireplace
- Double Pane Windows
- Shades
- Sliding Doors
- Entrance Foyer
- Great Room
- Mountain Views
- Basement Fills Entire Space Under The House
- Smart Thermostat
Kitchen
- Free-Standing Range
- Range Hood
- Microwave
- Granite Countertops
- Disposal
Flooring
- Carpet
- Tile
Bedrooms and Bathrooms
- 4 Bedrooms
- Walk-In Closet
Laundry
- Dryer
- Washer
Outdoor Features
- Open Patio
Schools
- Parley's Park Elementary School
- Ecker Hill Middle School
- Park City High School
Utilities
- SEER Rated 16+ Air Conditioning Units
- Forced Air Heating and Cooling System
- Natural Gas Connected
Listing and Financial Details
- Assessor Parcel Number DR-1-106
Community Details
Overview
- Cedar Johnson Association, Phone Number (801) 699-9054
- Discovery Ridge Phase 1 Subdivision
Pet Policy
- Pets Allowed
Map
Source: UtahRealEstate.com
MLS Number: 2099961
APN: DR-1-106
- 8210 N Toll Creek Ln
- 4169 W Discovery Way
- 4169 W Discovery Way Unit 302
- 4110 W Sierra Dr
- 4107 W Crest Ct
- 4086 W Crest Ct
- 4086 W Crest Ct Unit 317
- 4069 W Crest Ct
- 4069 W Crest Ct Unit 306
- 4060 W Crest Ct
- 4044 W Crest Ct
- 4049 W Crest Ct
- 4049 W Crest Ct Unit 308
- 4070 Rasmussen Rd
- 4611 W Ponderosa Dr Unit 22
- 8947 Parleys Ln
- 4414 Hidden Cove Rd
- 8935 Parleys Ln Unit 19
- 8935 Parleys Ln
- 3942 View Pointe Dr
- 4368 W Jeremy Woods Dr
- 8050 Gambel Dr Unit 1
- 395 Aspen Dr Unit B
- 380 Aspen Dr
- 7980 Boothill Dr
- 8450 Pointe Rd Unit H21
- 235 Matterhorn Unit ID1249838P
- 145 Aspen Ln
- 8077 Courtyard Loop Unit 11
- 3271 Big Spruce Way
- 2953 Wildflower Ct Unit 35
- 2690 Cottage Loop
- 9246 Par Ct
- 7797 Tall Oaks Dr
- 1600 Pinebrook Blvd Unit C2
- 1600 Pinebrook Blvd Unit i-3
- 7065 N 2200 W Unit 2I
- 7065 N 2200 W Unit 2V
- 7065 N 2200 W Unit 2
- 6955 N 2200 W Unit 4E
