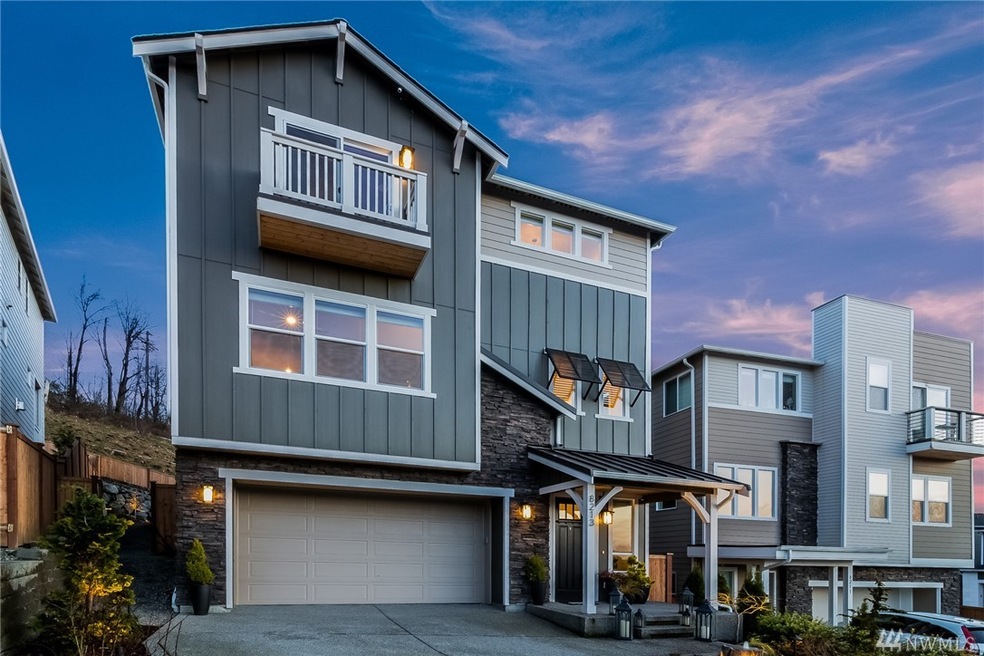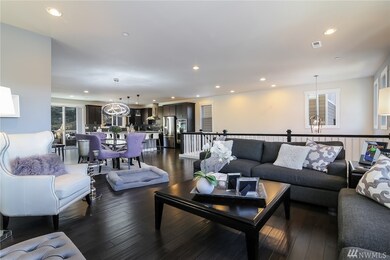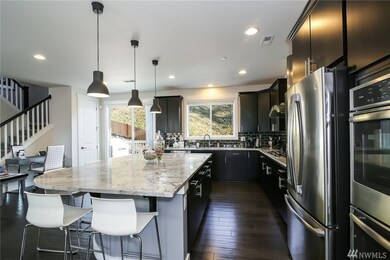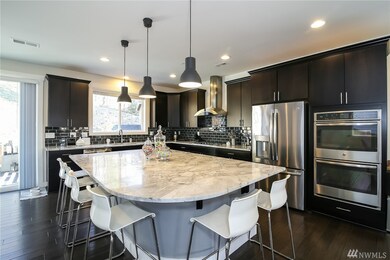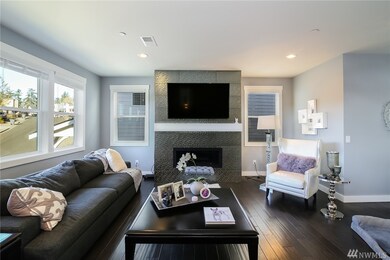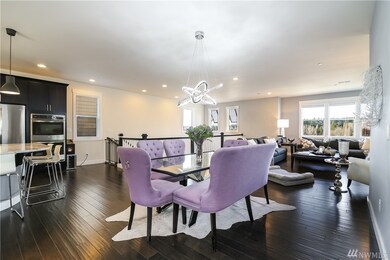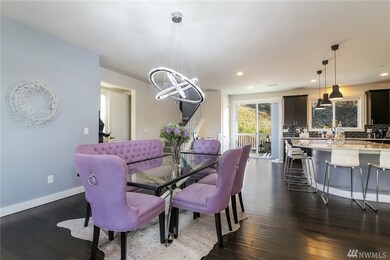
$1,450,000
- 5 Beds
- 3 Baths
- 3,120 Sq Ft
- 19524 81st Place NE
- Kenmore, WA
Welcome to luxury living at the coveted East Creek Village. This beautifully designed residence offers 5 spacious bedrooms and 2.75 baths with over 3,000 sqft in modern designs with unparalleled details and finishes. The open floor plan flows from the light-filled living room to gourmet kitchen with an impressive kitchen island, SS appliances, & gas stove, to a simple but stylish dining area, to
Eric Huang COMPASS
