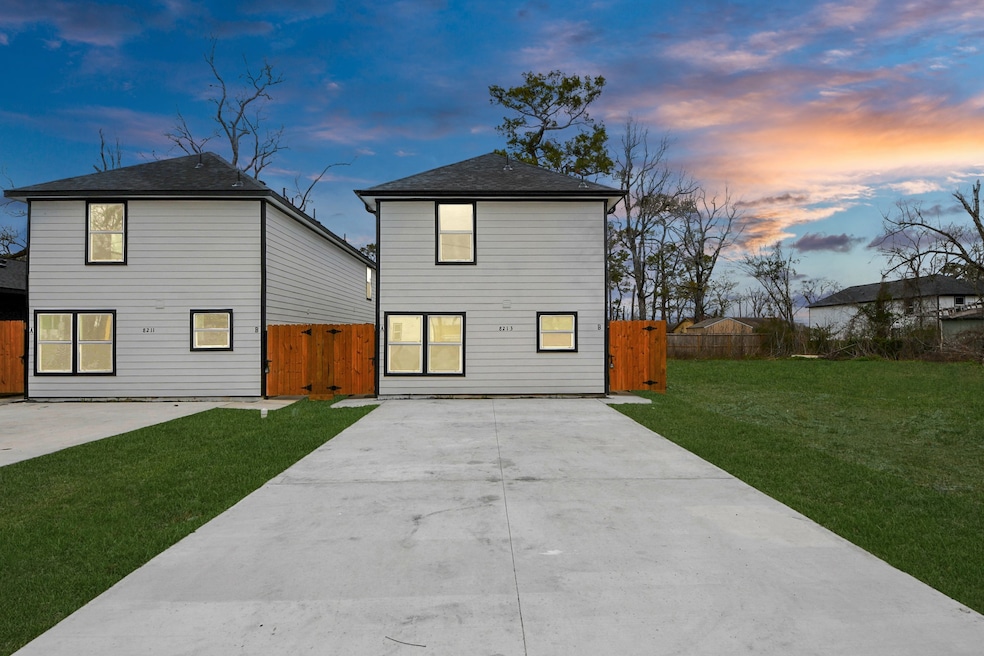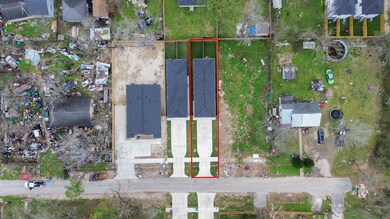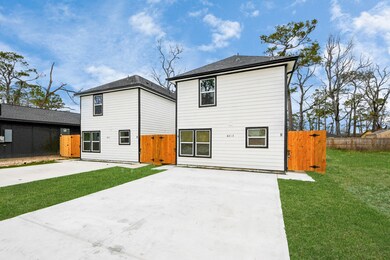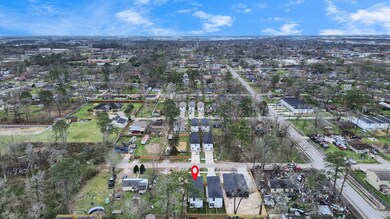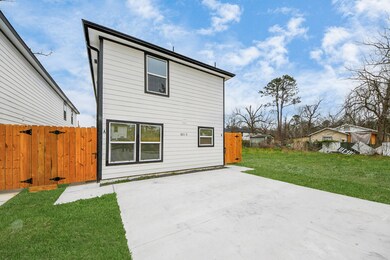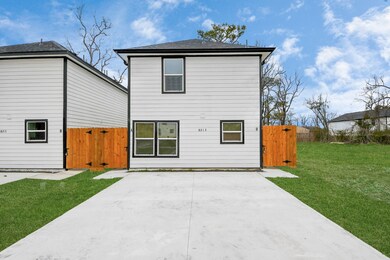8213 Richland Dr Unit A Houston, TX 77028
East Houston NeighborhoodHighlights
- New Construction
- Family Room Off Kitchen
- Living Room
- Contemporary Architecture
- Bathtub with Shower
- Central Heating and Cooling System
About This Home
FULL APPLIANCES ARE INCLUDED! Discover modern living at its finest in this stunning new construction home located at 8213 Richland Drive. This beautifully designed property features an open-concept floor plan with 3 bedrooms and 2.5 bathrooms, offering both style and functionality. The interior has large windows for plenty of natural light and recessed lighting. The bedrooms are located on the second floor. Situated near major highways including 69 and 610, this home provides easy access to shopping, dining, and entertainment, making it an ideal choice for those seeking both modern comforts and a prime location. Don't miss the opportunity to make this move-in-ready home yours!
Property Details
Home Type
- Multi-Family
Est. Annual Taxes
- $1,070
Year Built
- Built in 2025 | New Construction
Lot Details
- 7,540 Sq Ft Lot
- Back Yard Fenced
Parking
- Additional Parking
Home Design
- Duplex
- Contemporary Architecture
Interior Spaces
- 1,150 Sq Ft Home
- 1-Story Property
- Ceiling Fan
- Family Room Off Kitchen
- Living Room
- Combination Kitchen and Dining Room
- Utility Room
- Washer Hookup
Kitchen
- Oven
- Electric Range
- Microwave
- Dishwasher
Bedrooms and Bathrooms
- 3 Bedrooms
- Bathtub with Shower
Schools
- Hilliard Elementary School
- Forest Brook Middle School
- North Forest High School
Utilities
- Central Heating and Cooling System
- Heating System Uses Gas
Listing and Financial Details
- Property Available on 5/9/25
- Long Term Lease
Community Details
Overview
- Clairmont Place Subdivision
Pet Policy
- Call for details about the types of pets allowed
- Pet Deposit Required
Map
Source: Houston Association of REALTORS®
MLS Number: 42580586
APN: 0760410090112
- 8209 Richland Dr Unit A/B
- 8210 Richland Dr
- 8213 Flintridge Dr
- 8322 Carolwood Dr
- 8110 Linda Vista Rd
- 8107 Richland Dr
- 7942 Flintridge Dr
- 8223 Woodlyn Rd
- 8034 Crestview Dr
- 8161 Woodlyn Rd
- 8104 Woodlyn Rd
- 8610 Tremont St
- 8004 Flintridge Dr
- 8429 Flintridge Dr
- 8149 Homewood Ln
- 8309 Green River Dr
- 8145 Homewood Ln
- 8038 Woodlyn Rd
- 8014 Crestview Dr
- 7937 Richland Dr
