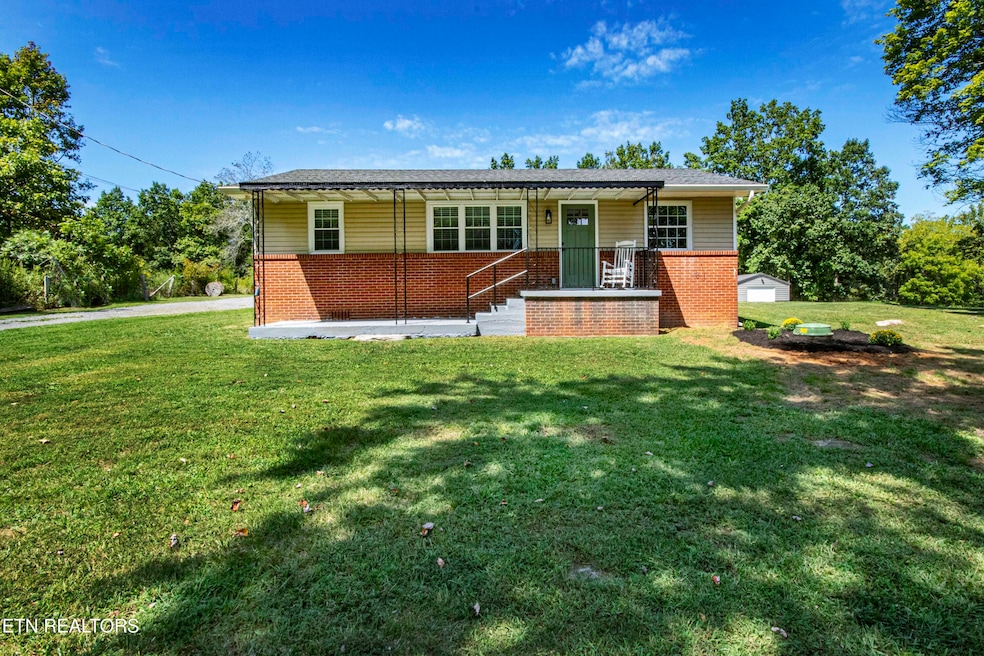PENDING
$25K PRICE DROP
8213 Tazewell Pike Corryton, TN 37721
Gibbs NeighborhoodEstimated payment $1,478/month
Total Views
4,633
2
Beds
1
Bath
1,112
Sq Ft
$247
Price per Sq Ft
Highlights
- 1 Acre Lot
- Private Lot
- Wood Flooring
- Countryside Views
- Traditional Architecture
- Main Floor Primary Bedroom
About This Home
HARD TO FIND ! MUST SEE IF YOU LOVE PRIVACY you will love this 2BR, 1 Bath home that has been remodeled w/open floor plan that includes Microwave, Dishwasher, Refrigerator, Stove, and Island. Home has large laundry room, covered patio and large bath with double sinks, tub and shower,Luxury Vinyl Plank floors over hardwood. Lots of cabinets and counters for cooking space.
Home has been connected to sewer and driveway has been graveled. Rocking chair front porch for relaxing.
Plenty of space for gardening.
Home Details
Home Type
- Single Family
Est. Annual Taxes
- $386
Year Built
- Built in 1961
Lot Details
- 1 Acre Lot
- Private Lot
- Level Lot
Parking
- Off-Street Parking
Home Design
- Traditional Architecture
- Brick Exterior Construction
- Frame Construction
- Wood Siding
- Vinyl Siding
Interior Spaces
- 1,112 Sq Ft Home
- Great Room
- Combination Dining and Living Room
- Countryside Views
- Crawl Space
- Fire and Smoke Detector
Kitchen
- Eat-In Kitchen
- Range
- Microwave
- Dishwasher
- Kitchen Island
Flooring
- Wood
- Laminate
Bedrooms and Bathrooms
- 2 Bedrooms
- Primary Bedroom on Main
- 1 Full Bathroom
Laundry
- Laundry Room
- Washer and Dryer Hookup
Outdoor Features
- Enclosed Patio or Porch
Schools
- Gibbs Elementary And Middle School
- Gibbs High School
Utilities
- Central Heating and Cooling System
- Internet Available
Community Details
- No Home Owners Association
Listing and Financial Details
- Assessor Parcel Number 013 128
Map
Create a Home Valuation Report for This Property
The Home Valuation Report is an in-depth analysis detailing your home's value as well as a comparison with similar homes in the area
Home Values in the Area
Average Home Value in this Area
Tax History
| Year | Tax Paid | Tax Assessment Tax Assessment Total Assessment is a certain percentage of the fair market value that is determined by local assessors to be the total taxable value of land and additions on the property. | Land | Improvement |
|---|---|---|---|---|
| 2025 | $386 | $24,850 | $0 | $0 |
| 2024 | $386 | $24,850 | $0 | $0 |
| 2023 | $386 | $24,850 | $0 | $0 |
| 2022 | $386 | $24,850 | $0 | $0 |
| 2021 | $359 | $16,925 | $0 | $0 |
| 2020 | $359 | $16,925 | $0 | $0 |
| 2019 | $359 | $16,925 | $0 | $0 |
| 2018 | $359 | $16,925 | $0 | $0 |
| 2017 | $359 | $16,925 | $0 | $0 |
| 2016 | $339 | $0 | $0 | $0 |
| 2015 | $339 | $0 | $0 | $0 |
| 2014 | $339 | $0 | $0 | $0 |
Source: Public Records
Property History
| Date | Event | Price | List to Sale | Price per Sq Ft |
|---|---|---|---|---|
| 10/23/2025 10/23/25 | Pending | -- | -- | -- |
| 10/10/2025 10/10/25 | Price Changed | $275,000 | -3.5% | $247 / Sq Ft |
| 09/29/2025 09/29/25 | Price Changed | $285,000 | -4.7% | $256 / Sq Ft |
| 09/10/2025 09/10/25 | Price Changed | $299,000 | -0.3% | $269 / Sq Ft |
| 08/19/2025 08/19/25 | For Sale | $299,900 | -- | $270 / Sq Ft |
Source: East Tennessee REALTORS® MLS
Purchase History
| Date | Type | Sale Price | Title Company |
|---|---|---|---|
| Warranty Deed | $95,000 | None Listed On Document | |
| Interfamily Deed Transfer | $1,000 | None Available | |
| Interfamily Deed Transfer | $9,000 | None Available |
Source: Public Records
Mortgage History
| Date | Status | Loan Amount | Loan Type |
|---|---|---|---|
| Open | $71,250 | New Conventional |
Source: Public Records
Source: East Tennessee REALTORS® MLS
MLS Number: 1312592
APN: 013-128
Nearby Homes
- 0 Campbells Point Rd
- 8147 Clover Patch Dr
- 8012 Campbells Point Rd
- 8011 Tree Line Ln
- 7908 Tree Line Ln
- 7920 Tree Line Ln
- 7925 Tree Line Ln
- 7823 Tree Line Ln
- 7924 Tree Line Ln
- 7916 Tree Line Ln
- 7912 Tree Line Ln
- 7929 Tree Line Ln
- 7941 Tree Line Ln
- 7933 Tree Line Ln
- 8127 Campbells Point Rd
- 8105 Morning Rose Ln
- 7639 Gibbs Rd
- 7151 Forest Willow Ln
- 7128 Lawgiver Cir
- 7739 Applecross Rd







