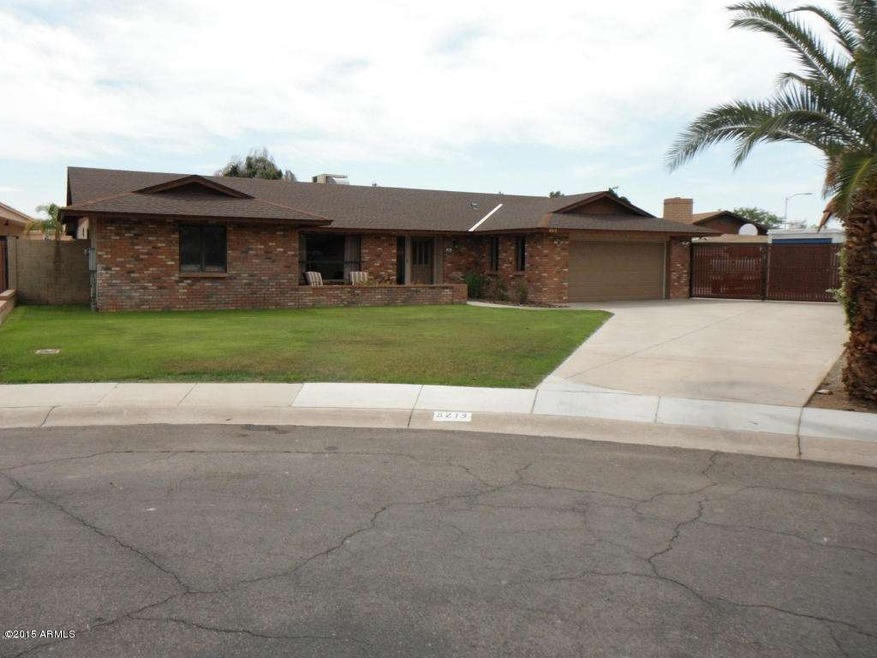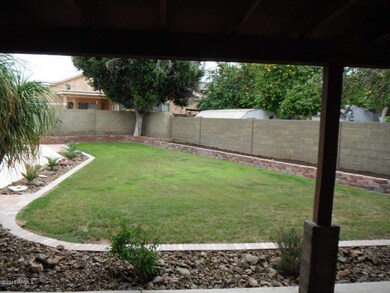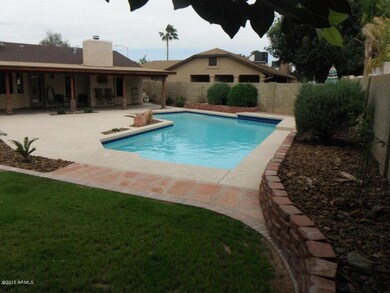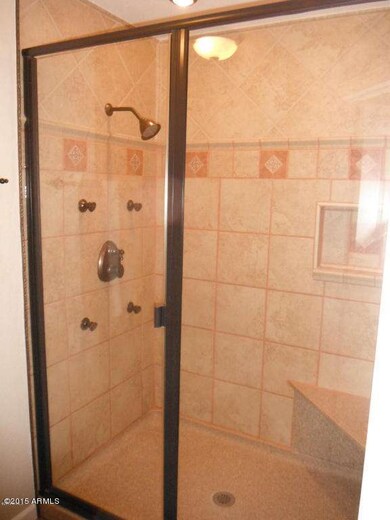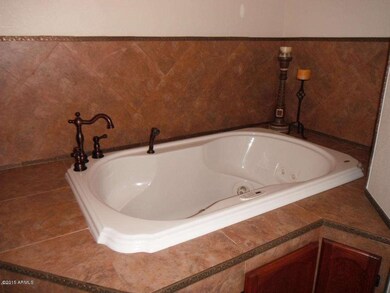
8213 W Laurel Ln Peoria, AZ 85345
Estimated Value: $499,000 - $529,000
Highlights
- Private Pool
- RV Gated
- Gated Parking
- Peoria High School Rated A-
- Solar Power System
- Hydromassage or Jetted Bathtub
About This Home
As of August 2015Move in ready home. BACK ON THE MARKET
LOWER PRICE!!
With NEW Solar. Great split floor plan.Fabulous master bath and spacious Master Bedroom. With doors to go out to the beautiful back yard and pool.
Large living room with vaulted pine ceilings and a fireplace. Large covered patio out side the entire length of the home. Great for entertaining!!
RV gate, fits a 40' 5th wheel.
Beautiful home in a great location!!
More photos to be added soon...
Last Agent to Sell the Property
K & C Realty LLC License #SA639209000 Listed on: 03/24/2015
Home Details
Home Type
- Single Family
Est. Annual Taxes
- $1,568
Year Built
- Built in 1985
Lot Details
- 0.26 Acre Lot
- Cul-De-Sac
- Block Wall Fence
- Front and Back Yard Sprinklers
- Grass Covered Lot
Parking
- 6 Open Parking Spaces
- 2 Car Garage
- Gated Parking
- RV Gated
Home Design
- Brick Exterior Construction
- Wood Frame Construction
- Composition Roof
- Stucco
Interior Spaces
- 2,292 Sq Ft Home
- 1-Story Property
- 1 Fireplace
- Washer and Dryer Hookup
Kitchen
- Eat-In Kitchen
- Breakfast Bar
- Built-In Microwave
- Dishwasher
Flooring
- Carpet
- Tile
Bedrooms and Bathrooms
- 3 Bedrooms
- Primary Bathroom is a Full Bathroom
- 2 Bathrooms
- Dual Vanity Sinks in Primary Bathroom
- Hydromassage or Jetted Bathtub
- Bathtub With Separate Shower Stall
Eco-Friendly Details
- Solar Power System
Outdoor Features
- Private Pool
- Covered patio or porch
- Outdoor Storage
Schools
- Peoria Elementary School
- Peoria High School
Utilities
- Refrigerated Cooling System
- Heating Available
- High Speed Internet
- Cable TV Available
Community Details
- No Home Owners Association
- Leyva Estates Unit No 2 Lot 19 42 Subdivision
Listing and Financial Details
- Tax Lot 33
- Assessor Parcel Number 142-04-045
Ownership History
Purchase Details
Home Financials for this Owner
Home Financials are based on the most recent Mortgage that was taken out on this home.Purchase Details
Home Financials for this Owner
Home Financials are based on the most recent Mortgage that was taken out on this home.Purchase Details
Purchase Details
Home Financials for this Owner
Home Financials are based on the most recent Mortgage that was taken out on this home.Similar Homes in the area
Home Values in the Area
Average Home Value in this Area
Purchase History
| Date | Buyer | Sale Price | Title Company |
|---|---|---|---|
| Lohrenz Anthony G | $266,000 | Security Title Agency Inc | |
| Gray Stephen T | $253,000 | Security Title Agency | |
| Dougherty Kevin Joseph | -- | None Available | |
| Dougherty Kevin Joseph | -- | Security Title Agency |
Mortgage History
| Date | Status | Borrower | Loan Amount |
|---|---|---|---|
| Open | Lohrenz Anthony G | $44,000 | |
| Closed | Lohrenz Anthony G | $20,000 | |
| Closed | Lohrenz Anthony | $20,000 | |
| Open | Lohrenz Anthony G | $250,000 | |
| Previous Owner | Gray Stephen T | $240,350 | |
| Previous Owner | Dougherty Kevin | $87,147 | |
| Previous Owner | Dougherty Kevin Joseph | $176,000 | |
| Previous Owner | Dougherty Kevin Joseph | $160,000 | |
| Previous Owner | Dougherty Kevin Joseph | $140,000 | |
| Previous Owner | Dougherty Kevin Joseph | $135,000 |
Property History
| Date | Event | Price | Change | Sq Ft Price |
|---|---|---|---|---|
| 08/07/2015 08/07/15 | Sold | $266,000 | -3.3% | $116 / Sq Ft |
| 07/27/2015 07/27/15 | Pending | -- | -- | -- |
| 06/30/2015 06/30/15 | For Sale | $275,000 | 0.0% | $120 / Sq Ft |
| 06/15/2015 06/15/15 | Pending | -- | -- | -- |
| 05/14/2015 05/14/15 | For Sale | $275,000 | 0.0% | $120 / Sq Ft |
| 05/14/2015 05/14/15 | Price Changed | $275,000 | -6.1% | $120 / Sq Ft |
| 04/09/2015 04/09/15 | Pending | -- | -- | -- |
| 04/04/2015 04/04/15 | Price Changed | $292,900 | -0.3% | $128 / Sq Ft |
| 03/29/2015 03/29/15 | Price Changed | $293,700 | -0.3% | $128 / Sq Ft |
| 03/23/2015 03/23/15 | For Sale | $294,700 | +16.5% | $129 / Sq Ft |
| 04/30/2014 04/30/14 | Sold | $253,000 | -3.4% | $110 / Sq Ft |
| 03/26/2014 03/26/14 | For Sale | $262,000 | -- | $114 / Sq Ft |
Tax History Compared to Growth
Tax History
| Year | Tax Paid | Tax Assessment Tax Assessment Total Assessment is a certain percentage of the fair market value that is determined by local assessors to be the total taxable value of land and additions on the property. | Land | Improvement |
|---|---|---|---|---|
| 2025 | $1,552 | $22,897 | -- | -- |
| 2024 | $1,756 | $21,806 | -- | -- |
| 2023 | $1,756 | $35,630 | $7,120 | $28,510 |
| 2022 | $1,719 | $27,860 | $5,570 | $22,290 |
| 2021 | $1,840 | $25,880 | $5,170 | $20,710 |
| 2020 | $1,858 | $24,080 | $4,810 | $19,270 |
| 2019 | $1,797 | $22,430 | $4,480 | $17,950 |
| 2018 | $1,738 | $24,070 | $4,810 | $19,260 |
| 2017 | $1,739 | $20,660 | $4,130 | $16,530 |
| 2016 | $1,721 | $17,620 | $3,520 | $14,100 |
| 2015 | $1,872 | $20,320 | $4,060 | $16,260 |
Agents Affiliated with this Home
-
Lawrelie Burke

Seller's Agent in 2015
Lawrelie Burke
K & C Realty LLC
(602) 501-8154
8 Total Sales
-
Wendy Kennedy

Buyer's Agent in 2015
Wendy Kennedy
DPR Realty
(602) 421-4065
24 Total Sales
-
M
Seller's Agent in 2014
Melanie Neva
HomeSmart
Map
Source: Arizona Regional Multiple Listing Service (ARMLS)
MLS Number: 5254680
APN: 142-04-045
- 8210 W Wethersfield Rd
- 8420 W Cherry Hills Dr
- 7995 W Kirby St Unit 38A
- 8021 W Charter Oak Rd
- 8256 W Bloomfield Rd
- 8120 W Varney Rd
- 8154 W Greer Ave
- 7583 W Gelding Dr
- 10900 N 80th Dr
- 12529 N 83rd Ln
- 7844 W Jenan Dr
- 8219 W Corrine Dr
- 11474 N 79th Dr
- 11507 N 79th Dr
- 12512 N 85th Ave
- 8614 W Shaw Butte Dr
- 8622 W Shaw Butte Dr
- 8020 W Windrose Dr
- 7737 W Cherry Hills Dr
- 7726 W Cameron Dr
- 8213 W Laurel Ln
- 8214 W Poinsettia Dr
- 8204 W Laurel Ln
- 8221 W Laurel Ln
- 11968 N 82nd Ave
- 11958 N 82nd Ave
- 8222 W Poinsettia Dr
- 11978 N 82nd Ave
- 8212 W Laurel Ln
- 8206 W Poinsettia Dr
- 11988 N 82nd Ave
- 8229 W Laurel Ln
- 11948 N 82nd Ave
- 8220 W Laurel Ln
- 8230 W Poinsettia Dr
- 12100 N 82nd Ave
- 8228 W Laurel Ln
- 8215 W Poinsettia Dr
- 8219 W Pamela Ln
- 8148 W Laurel Ln
