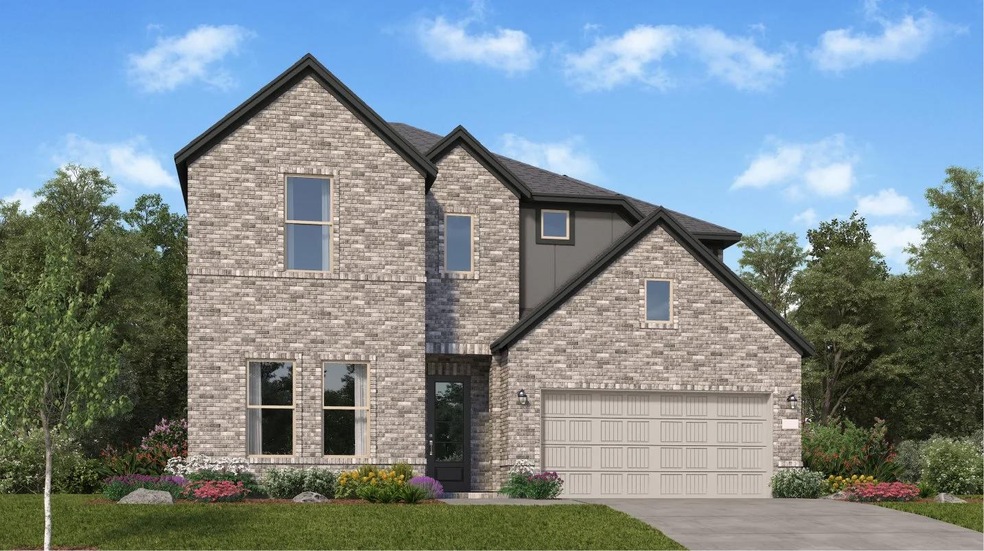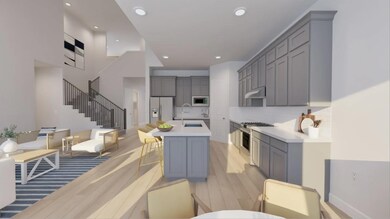
8214 Bristol Diamond Dr Rosharon, TX 77583
Estimated payment $2,920/month
Total Views
98
4
Beds
3.5
Baths
2,894
Sq Ft
$154
Price per Sq Ft
About This Home
The first floor of this two-story home shares an open layout between the kitchen, dining room and family room for entertaining easy and access to a covered patio for outdoor lounging. An owner's suite is just off the shared living space and features an en-suite bathroom and walk-in closet. A study is near the entry, ideal for a home office, and a secondary bedroom with a private bathroom, perfect for overnight guests. Upstairs are two secondary bedrooms and a multifunctional game room.
Home Details
Home Type
- Single Family
Parking
- 3 Car Garage
Home Design
- New Construction
- Quick Move-In Home
- Post Oak Plan
Interior Spaces
- 2,894 Sq Ft Home
- 2-Story Property
Bedrooms and Bathrooms
- 4 Bedrooms
Community Details
Overview
- Actively Selling
- Built by Village Builders
- Canterra Creek Richmond Collection Subdivision
Sales Office
- 8746 Jade Hill Dr
- Rosharon, TX 77583
- Builder Spec Website
Map
Create a Home Valuation Report for This Property
The Home Valuation Report is an in-depth analysis detailing your home's value as well as a comparison with similar homes in the area
Similar Homes in Rosharon, TX
Home Values in the Area
Average Home Value in this Area
Property History
| Date | Event | Price | Change | Sq Ft Price |
|---|---|---|---|---|
| 07/11/2025 07/11/25 | Price Changed | $446,540 | -1.4% | $154 / Sq Ft |
| 07/07/2025 07/07/25 | Price Changed | $452,690 | -4.1% | $156 / Sq Ft |
| 07/04/2025 07/04/25 | For Sale | $471,840 | -- | $163 / Sq Ft |
Nearby Homes
- 2414 Jasper Breeze Dr
- 2407 Jasper Breeze Dr
- 7810 Lavender Jade Dr
- 2610 American Ruby Dr
- 2603 American Ruby Dr
- 2535 Ocean Jasper Dr
- 2542 Ocean Jasper Dr
- 2523 American Ruby Dr
- 2427 Phantom Quartz Ln
- 2410 Jasper Breeze Dr
- 2551 Ocean Jasper Dr
- 7710 Montana Ruby Dr
- 2555 Ocean Jasper Dr
- 7727 Lavender Jade Dr
- Welcome Home Center Coming Soon
- Welcome Home Center Coming Soon
- Welcome Home Center Coming Soon
- Welcome Home Center Coming Soon
- 8942 Ice Quartz Dr
- 2502 Green Jasper Dr
- 2506 Green Jasper Dr
- 2510 Green Jasper Dr
- 1358 Eagle Pass Dr
- 10638 Cascade Creek Dr
- 10822 Uplift Path Dr
- 2419 Indian Jade Ln
- 2706 Topaz Cove Ln
- 2607 Mint Garnet Dr
- 2526 Night Emerald Dr
- 1311 Oroville Ct
- 14627 Woodcott Warren Way
- 9431 Copper Cove Ln
- 9422 Ivory Trail Ln
- 1955 Garnet Breeze Dr
- 1809 Bending Green Dr
- 3702 Cedar Rapids Pkwy
- 9407 Amethyst Glen Dr
- 1843 Garnet Breeze Dr






