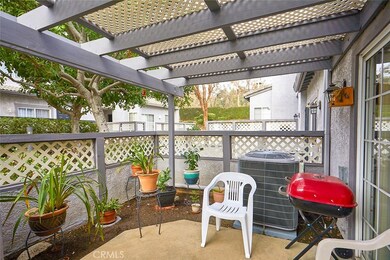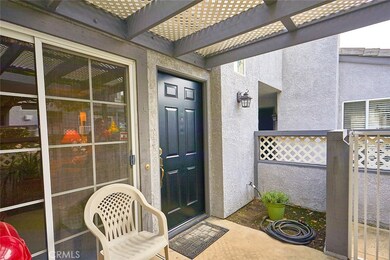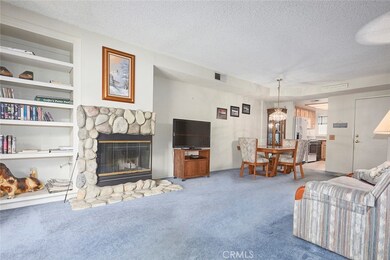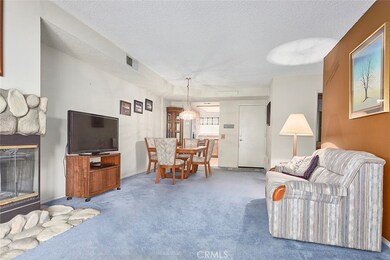
8214 La Salle Place Rancho Cucamonga, CA 91730
Estimated Value: $487,000 - $542,000
Highlights
- Spa
- Mountain View
- Deck
- Alta Loma High Rated A
- Clubhouse
- Balcony
About This Home
As of April 2022Don't miss this perfect Condo centrally located in Rancho Cucamonga! These do not come up for sale very often!! Close to shopping and all the conveniences of life!! You will feel welcomed and at home from the moment you drive into the complex. The walk way leading up to the condo is lush and green and invites you right in to the front porch entrance of the home! The main level features an open living room space complete with a cozy fireplace, a beautiful kitchen, and a half bathroom. As you proceed upstairs you will find 2 full bedrooms both with private bathrooms off of each one. Plus the bonus of having a garage is rare in condo's! The amenities in the complex are fantastic; complete with pool, 3 spas located through out the premises, walking paths, a community room, and so much more! Come check out the condo and walk the grounds! You will feel at home and ready to settle! This gem won't last long!
Property Details
Home Type
- Condominium
Est. Annual Taxes
- $5,454
Year Built
- Built in 1989
Lot Details
- Two or More Common Walls
HOA Fees
- $280 Monthly HOA Fees
Parking
- 1 Car Attached Garage
Property Views
- Mountain
- Neighborhood
Interior Spaces
- 996 Sq Ft Home
- 2-Story Property
- Blinds
- Living Room with Fireplace
Kitchen
- Eat-In Kitchen
- Gas Range
- Dishwasher
- Disposal
Flooring
- Carpet
- Tile
Bedrooms and Bathrooms
- 2 Bedrooms
- All Upper Level Bedrooms
Laundry
- Laundry Room
- Laundry in Garage
Outdoor Features
- Spa
- Balcony
- Deck
- Patio
- Front Porch
Utilities
- Forced Air Heating and Cooling System
- Natural Gas Connected
- Water Heater
Listing and Financial Details
- Tax Lot 13
- Tax Tract Number 13650
- Assessor Parcel Number 0207651130000
- $2,205 per year additional tax assessments
Community Details
Overview
- 140 Units
- Lordon Managment/ Vintage Townhome Association, Phone Number (626) 967-7921
- Michelle/ Ashley HOA
Recreation
- Community Pool
- Community Spa
Additional Features
- Clubhouse
- Resident Manager or Management On Site
Similar Homes in Rancho Cucamonga, CA
Home Values in the Area
Average Home Value in this Area
Mortgage History
| Date | Status | Borrower | Loan Amount |
|---|---|---|---|
| Closed | Kwan Sai Ming Kenneth | $432,000 | |
| Closed | Mansfield Jon O | $96,000 | |
| Closed | Mansfield Jon O | $118,802 |
Property History
| Date | Event | Price | Change | Sq Ft Price |
|---|---|---|---|---|
| 04/29/2022 04/29/22 | Sold | $471,000 | +13.5% | $473 / Sq Ft |
| 03/01/2022 03/01/22 | For Sale | $415,000 | -- | $417 / Sq Ft |
Tax History Compared to Growth
Tax History
| Year | Tax Paid | Tax Assessment Tax Assessment Total Assessment is a certain percentage of the fair market value that is determined by local assessors to be the total taxable value of land and additions on the property. | Land | Improvement |
|---|---|---|---|---|
| 2024 | $5,454 | $490,028 | $171,510 | $318,518 |
| 2023 | $5,337 | $480,420 | $168,147 | $312,273 |
| 2022 | $4,550 | $400,000 | $140,000 | $260,000 |
| 2021 | $2,205 | $189,802 | $49,994 | $139,808 |
| 2020 | $2,145 | $187,855 | $49,481 | $138,374 |
| 2019 | $2,134 | $184,172 | $48,511 | $135,661 |
| 2018 | $2,077 | $180,561 | $47,560 | $133,001 |
| 2017 | $2,040 | $177,020 | $46,627 | $130,393 |
| 2016 | $2,016 | $173,549 | $45,713 | $127,836 |
| 2015 | $1,995 | $170,942 | $45,026 | $125,916 |
| 2014 | $1,939 | $167,593 | $44,144 | $123,449 |
Agents Affiliated with this Home
-
Heidi Gostanian

Seller's Agent in 2022
Heidi Gostanian
Realty ONE Group Empire
(760) 900-3798
2 in this area
192 Total Sales
-
THOMAS MANN

Buyer's Agent in 2022
THOMAS MANN
Treeline Realty & Investment
(626) 388-5909
2 in this area
4 Total Sales
Map
Source: California Regional Multiple Listing Service (CRMLS)
MLS Number: HD22039383
APN: 0207-651-13
- 8486 Lemon Grove Dr
- 8389 Baker Ave Unit 61
- 8389 Baker Ave
- 8389 Baker Ave Unit 68
- 8389 Baker Ave Unit 49
- 8651 Foothill Blvd Unit 113
- 8651 Foothill Blvd Unit 50
- 8651 Foothill Blvd Unit 129
- 8651 Foothill Blvd Unit 59
- 8651 Foothill Blvd Unit 122
- 8651 Foothill Blvd Unit 42
- 8499 Calle Carabe St
- 8325 Gabrielino Ct
- 8378 Gabriel Dr Unit B
- 8550 Cava Dr
- 8354 Gabriel Dr Unit B
- 8054 Cresta Bella Rd
- 8328 Edwin St
- 8231 Tapia Via Dr
- 8715 Predera Ct
- 8214 La Salle Place
- 8218 La Salle Place
- 8210 La Salle Place
- 8206 La Salle Place
- 8207 La Salle Place
- 8211 La Salle Place
- 8215 La Salle Place
- 8213 Mondavi Place
- 8217 Mondavi Place
- 8209 Mondavi Place
- 8205 Mondavi Place
- 8203 La Salle Place
- 8551 Stonegate Dr
- 8547 Stonegate Dr
- 8539 Stonegate Dr
- 8543 Stonegate Dr
- 8232 Inglenook Place
- 8535 Stonegate Dr
- 8236 Inglenook Place
- 8531 Stonegate Dr






