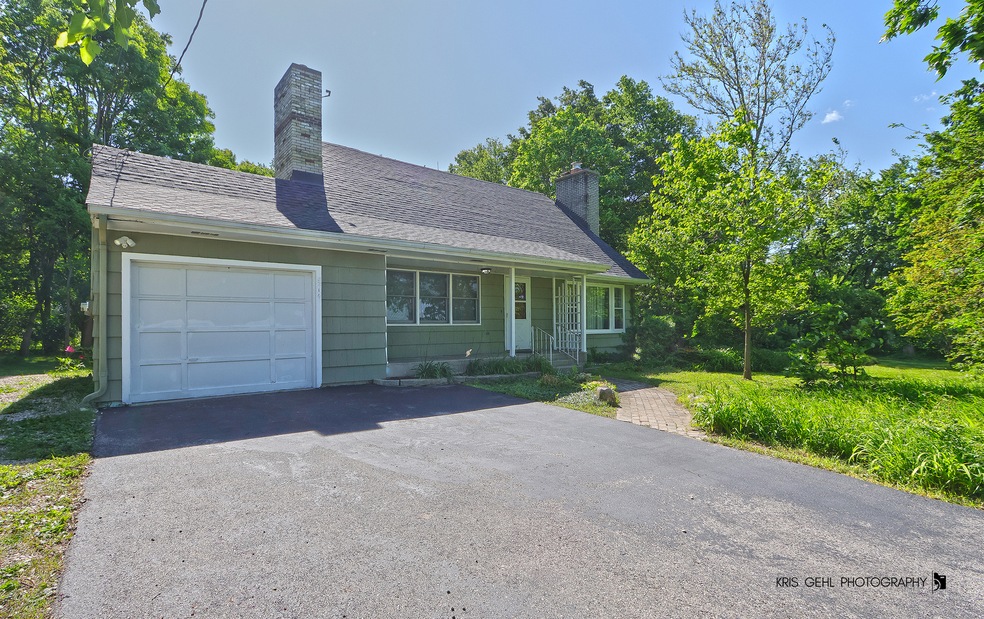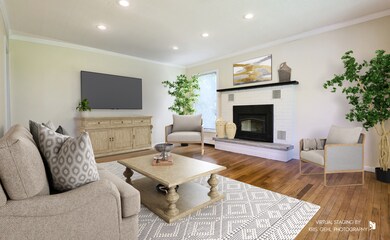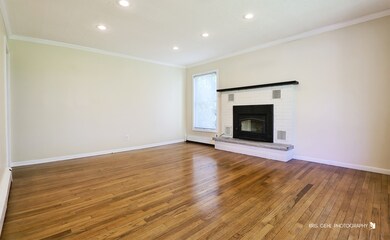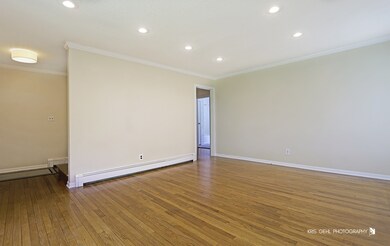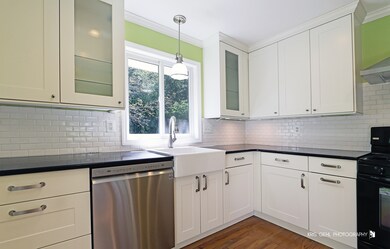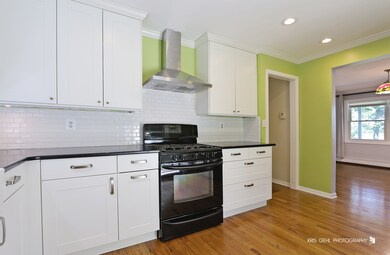
8214 N Solon Rd Richmond, IL 60071
Highlights
- Cape Cod Architecture
- Wooded Lot
- Formal Dining Room
- Richmond-Burton High School Rated 9+
- Wood Flooring
- 1 Car Attached Garage
About This Home
As of July 2024This charming Cape-Cod could be the Home Sweet Home you've been looking for. Nestled in a serene setting, it offers a blend of tranquility and convenience. Country Living - Just a short drive to shopping, parks, highly rated schools, etc. From the paver walkway leading to the covered front porch to the very private 1/2 acre site. Terrific floorplan for entertaining and everyday living. Gleaming hardwood flooring throughout. Spacious living room with abundance of recessed lighting and efficient fireplace adds a cozy feel. Updated Kitchen with quartz countertops & backyard access. All appliances included for your convenience. Entertainment size dining room. Spacious 1st floor primary bedroom. 2nd floor bedrooms each offer walk-in closets. Dual zoned hot water heat. Full basement with exterior access. You will love the private back yard surrounded by woods. Front yard offers open space view. And so many updates: Brand New Roof (Warranty Info attached) Since 2011 the following updates have also been done: Kitchen remodel, most windows replaced, 1st floor bath remodel, Fireplace insert & more. There is exterior painting needed in some spots on the siding and soffit/facia which most likely will prohibit some financing options. The seller prefers to sell "AS-IS", Cash or Conv offers requested and priced accordingly. Don't miss this opportunity!
Last Agent to Sell the Property
RE/MAX Advantage Realty License #471004428 Listed on: 06/10/2024

Home Details
Home Type
- Single Family
Est. Annual Taxes
- $5,073
Year Built
- Built in 1966
Lot Details
- 0.5 Acre Lot
- Lot Dimensions are 132 x 165
- Wooded Lot
Parking
- 1 Car Attached Garage
- Garage Door Opener
- Driveway
- Parking Included in Price
Home Design
- Cape Cod Architecture
- Asphalt Roof
- Concrete Perimeter Foundation
Interior Spaces
- 1,452 Sq Ft Home
- 1.5-Story Property
- Living Room with Fireplace
- Formal Dining Room
- Wood Flooring
- Pull Down Stairs to Attic
Kitchen
- Range
- Dishwasher
Bedrooms and Bathrooms
- 3 Bedrooms
- 3 Potential Bedrooms
- 2 Full Bathrooms
- Dual Sinks
Laundry
- Dryer
- Washer
Partially Finished Basement
- Basement Fills Entire Space Under The House
- Exterior Basement Entry
Schools
- Richmond Grade Elementary School
- Nippersink Middle School
- Richmond-Burton Community High School
Utilities
- No Cooling
- Heating System Uses Steam
- Heating System Uses Natural Gas
- Radiant Heating System
- Well
- Water Softener is Owned
- Private or Community Septic Tank
Listing and Financial Details
- Homeowner Tax Exemptions
Ownership History
Purchase Details
Home Financials for this Owner
Home Financials are based on the most recent Mortgage that was taken out on this home.Purchase Details
Purchase Details
Purchase Details
Home Financials for this Owner
Home Financials are based on the most recent Mortgage that was taken out on this home.Purchase Details
Home Financials for this Owner
Home Financials are based on the most recent Mortgage that was taken out on this home.Purchase Details
Home Financials for this Owner
Home Financials are based on the most recent Mortgage that was taken out on this home.Purchase Details
Home Financials for this Owner
Home Financials are based on the most recent Mortgage that was taken out on this home.Similar Homes in Richmond, IL
Home Values in the Area
Average Home Value in this Area
Purchase History
| Date | Type | Sale Price | Title Company |
|---|---|---|---|
| Warranty Deed | $167,333 | None Listed On Document | |
| Special Warranty Deed | $72,900 | Attorneys Title Guaranty Fun | |
| Legal Action Court Order | -- | None Available | |
| Special Warranty Deed | $160,000 | Greater Illinois Title Compa | |
| Legal Action Court Order | $157,599 | -- | |
| Warranty Deed | $160,000 | -- | |
| Quit Claim Deed | -- | -- |
Mortgage History
| Date | Status | Loan Amount | Loan Type |
|---|---|---|---|
| Previous Owner | $152,000 | Purchase Money Mortgage | |
| Previous Owner | $136,000 | Unknown | |
| Previous Owner | $128,000 | No Value Available | |
| Previous Owner | $108,000 | Unknown | |
| Previous Owner | $15,000 | Stand Alone Second | |
| Previous Owner | $90,000 | No Value Available | |
| Closed | $16,000 | No Value Available |
Property History
| Date | Event | Price | Change | Sq Ft Price |
|---|---|---|---|---|
| 07/02/2024 07/02/24 | Sold | $251,000 | +11.6% | $173 / Sq Ft |
| 06/13/2024 06/13/24 | Pending | -- | -- | -- |
| 06/10/2024 06/10/24 | For Sale | $225,000 | -- | $155 / Sq Ft |
Tax History Compared to Growth
Tax History
| Year | Tax Paid | Tax Assessment Tax Assessment Total Assessment is a certain percentage of the fair market value that is determined by local assessors to be the total taxable value of land and additions on the property. | Land | Improvement |
|---|---|---|---|---|
| 2023 | $5,073 | $72,274 | $19,580 | $52,694 |
| 2022 | $4,954 | $65,076 | $17,630 | $47,446 |
| 2021 | $4,785 | $62,459 | $16,921 | $45,538 |
| 2020 | $4,699 | $60,097 | $16,281 | $43,816 |
| 2019 | $4,647 | $58,166 | $15,758 | $42,408 |
| 2018 | $3,532 | $43,477 | $5,107 | $38,370 |
| 2017 | $3,517 | $41,402 | $4,863 | $36,539 |
| 2016 | $3,442 | $38,816 | $4,559 | $34,257 |
| 2013 | -- | $36,701 | $4,311 | $32,390 |
Agents Affiliated with this Home
-
Darlene Barnas

Seller's Agent in 2024
Darlene Barnas
RE/MAX
(815) 354-6551
8 in this area
53 Total Sales
-
Terri Mlyniec

Buyer's Agent in 2024
Terri Mlyniec
Baird Warner
(815) 347-9212
30 in this area
73 Total Sales
Map
Source: Midwest Real Estate Data (MRED)
MLS Number: 11909782
APN: 04-23-351-001
- 8305 N Solon Rd
- 3515 Kings Lair Dr
- 430 Cunat Blvd Unit 3C
- 4223 Northgate Dr
- 3013 N Us Highway 12
- 3012 Rolling Oaks Rd
- 3006 Rolling Oaks Rd
- 7110 Prairie Dr
- 8720 Galleria Ct
- 2910 Rolling Oaks Rd
- 7416 Briar Ct
- 7404 Briar Ct
- 5511 Us Highway 12
- 2904 Rolling Oaks Rd
- 4901 Hill Rd
- 5ac Rt 31
- 2912 Briar Dr
- 2803 Monterra Dr Unit 1
- 0 U S 12
- 2150 U S 12
