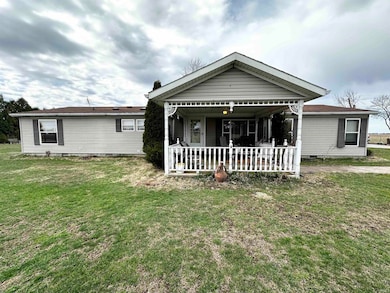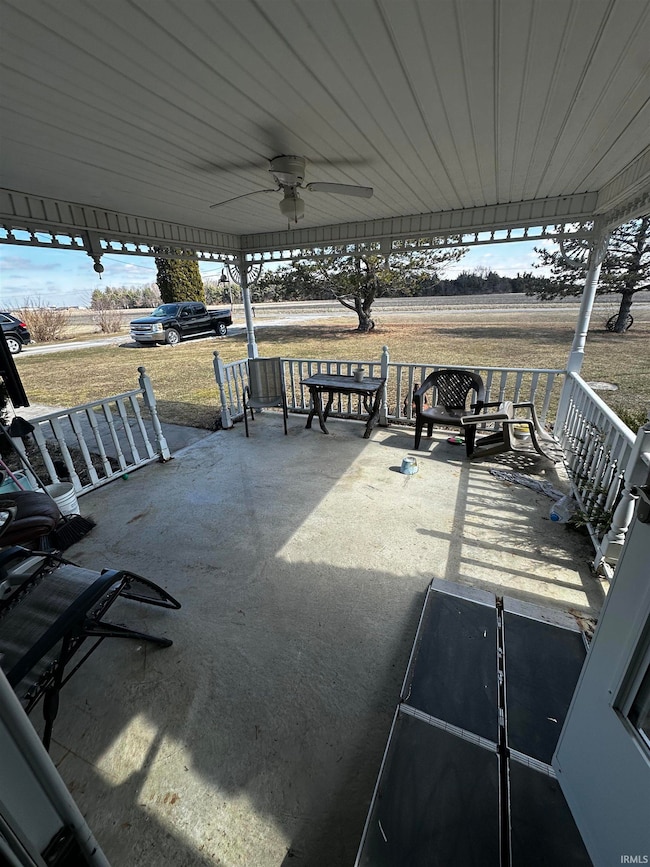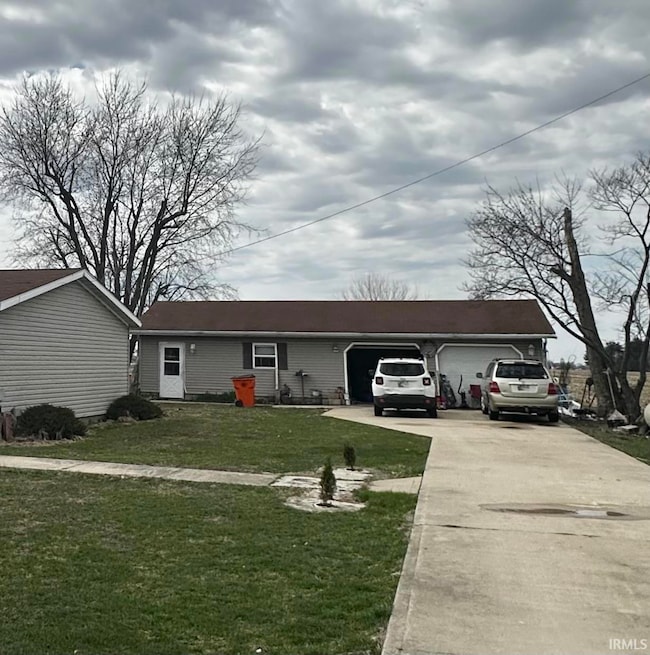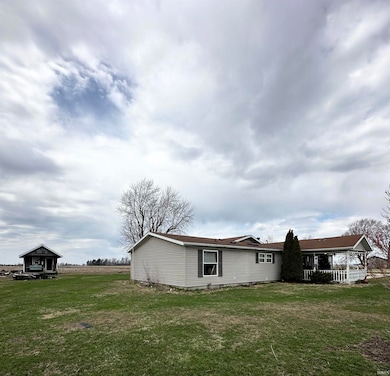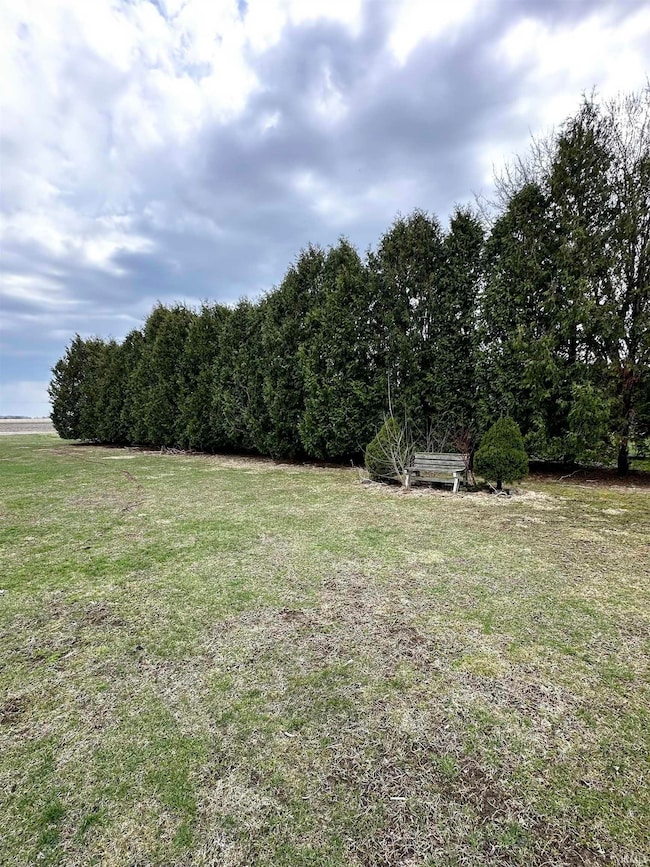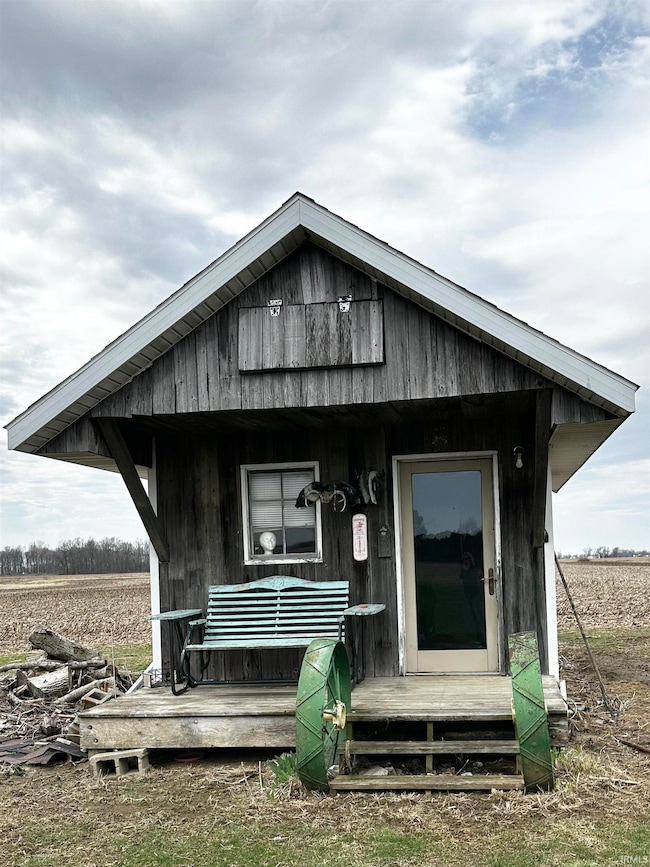8214 S 1100 E Galveston, IN 46932
Estimated payment $1,198/month
Highlights
- Primary Bedroom Suite
- Great Room
- Workshop
- Ranch Style House
- Covered patio or porch
- Utility Room in Garage
About This Home
Come see this 3 bed 2 1/2 bath peaceful country home with an exquisite addition 28'X26' family room. An inviting ambiance fireplace with built in bookshelves offers a perfect welcoming atmosphere; Spacious master suite has a walk-in closet, full bath with garden tub, double sinks, & separate shower. This gorgeous property offers desirable country living with over an acre of land with a peach tree, perfect for entertaining with 2 covered cement patios & an open deck. The massive 672 sq ft detached workshop of your dreams includes the garage, additional room for creative space half bath, stove, refrigerator. But wait, there's more! Tinker away at your projects in the 1 car workshop featuring a workbench & a charming log cabin styled shed with a covered porch to complete this picture-perfect property package!
Last Listed By
D.R. Indiana Realty LLC Brokerage Phone: 317-459-0945 Listed on: 03/28/2025
Property Details
Home Type
- Manufactured Home
Est. Annual Taxes
- $1,900
Year Built
- Built in 1995
Lot Details
- 1.01 Acre Lot
- Rural Setting
- Level Lot
Parking
- 4 Car Detached Garage
- Gravel Driveway
- Off-Street Parking
Home Design
- Ranch Style House
- Poured Concrete
- Asphalt Roof
- Vinyl Construction Material
Interior Spaces
- Built-in Bookshelves
- Built-In Features
- Ceiling Fan
- Skylights
- Wood Burning Fireplace
- Insulated Doors
- Great Room
- Formal Dining Room
- Workshop
- Utility Room in Garage
Kitchen
- Breakfast Bar
- Gas Oven or Range
- Laminate Countertops
Flooring
- Carpet
- Laminate
- Vinyl
Bedrooms and Bathrooms
- 3 Bedrooms
- Primary Bedroom Suite
- Walk-In Closet
- Double Vanity
- Bathtub With Separate Shower Stall
- Garden Bath
Laundry
- Laundry on main level
- Washer and Electric Dryer Hookup
Partially Finished Basement
- Sump Pump
- Block Basement Construction
- Crawl Space
Home Security
- Storm Doors
- Fire and Smoke Detector
Schools
- Lewis Cass Elementary And Middle School
- Lewis Cass High School
Utilities
- Window Unit Cooling System
- Forced Air Heating System
- Heating System Powered By Owned Propane
- Propane
- Private Company Owned Well
- Well
- Septic System
- Cable TV Available
Additional Features
- Energy-Efficient Doors
- Covered patio or porch
Listing and Financial Details
- Assessor Parcel Number 09-15-03-100-001.000-012
- Seller Concessions Not Offered
Map
Home Values in the Area
Average Home Value in this Area
Property History
| Date | Event | Price | Change | Sq Ft Price |
|---|---|---|---|---|
| 06/03/2025 06/03/25 | For Sale | $195,900 | 0.0% | $76 / Sq Ft |
| 06/03/2025 06/03/25 | Price Changed | $195,900 | -2.0% | $76 / Sq Ft |
| 05/13/2025 05/13/25 | Pending | -- | -- | -- |
| 04/25/2025 04/25/25 | Price Changed | $199,900 | -3.9% | $78 / Sq Ft |
| 04/15/2025 04/15/25 | Price Changed | $208,000 | -5.4% | $81 / Sq Ft |
| 04/11/2025 04/11/25 | Price Changed | $219,900 | -2.7% | $86 / Sq Ft |
| 03/28/2025 03/28/25 | For Sale | $225,900 | -- | $88 / Sq Ft |
Source: Indiana Regional MLS
MLS Number: 202510381
- 1100 S 1100 E
- 215 N Lincoln St
- 13573 S 400 W
- 310 E Sycamore St
- 102 E Howard St
- 3560 W Clover Ln
- 602 S Maple St
- 301 Raleigh Rd
- 524 Raleigh Rd
- 513 W Washington St
- 5060 N 50 E
- 0 W Judson Rd Unit MBR21991520
- 0 W Judson Rd Unit 202427093
- 1552 450 N
- 518 Naphew Ln
- 2082 W 1050 S
- 13085 S 100 W
- 5974 N 00 East W
- 384 Ariel Dr
- 405 Ariel Dr

