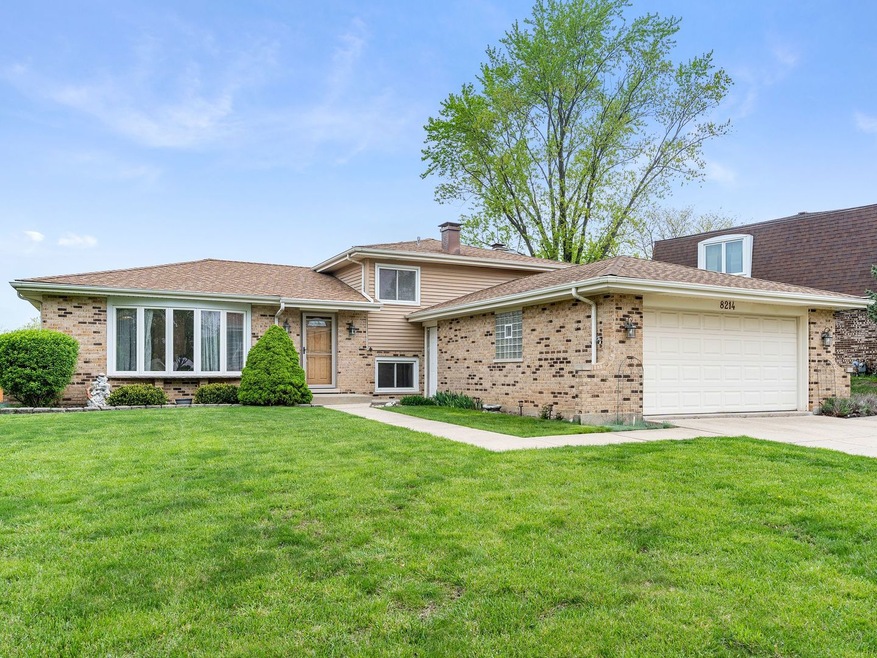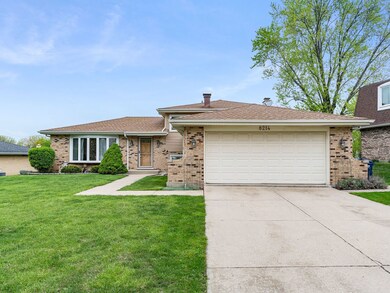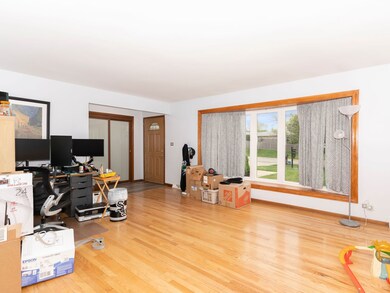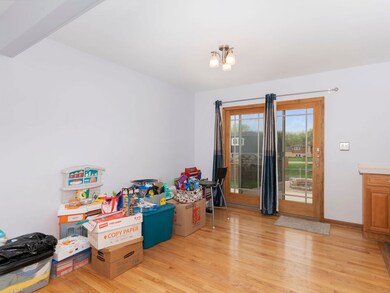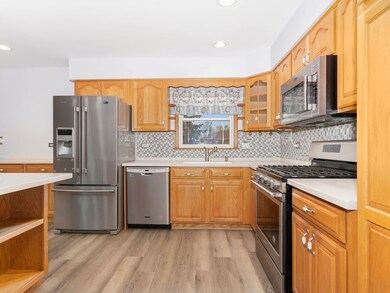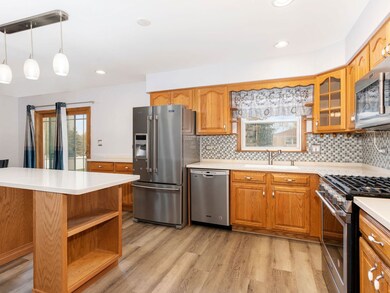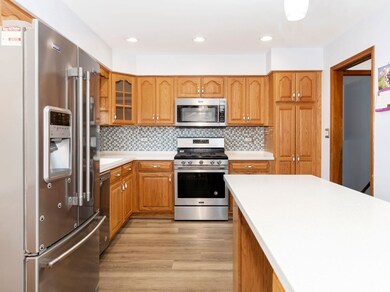
8214 Sawyer Rd Darien, IL 60561
Highlights
- Traditional Architecture
- Wood Flooring
- Living Room
- Concord Elementary School Rated A
- 2 Car Attached Garage
- Laundry Room
About This Home
As of May 2024Seller has accepted a contract, waiting for Relocation signatures. Multiple Offer, please have highest and best by noon May 10. Fantastic split level in Farmingdale Terrace! 1622 square feet, including the lower-level family room with brick fireplace! Beautiful hardwood floors throughout! Spacious living room, dining room and updated kitchen with center island, newer counter tops and stainless-steel appliances! Lower-level family room has brick fireplace, laundry area and full bathroom! Crawl space has plenty of storage! Upstairs are 3 bedrooms, all with hardwood floors and full bathroom! Located on an interior lot with fully fenced backyard! Backyard has firepit, storage shed, above ground pool and patio!
Last Agent to Sell the Property
Weichert Realtors Advantage License #471004625 Listed on: 05/08/2023

Last Buyer's Agent
Maria Thompson
Redfin Corporation License #475149141

Home Details
Home Type
- Single Family
Est. Annual Taxes
- $6,260
Year Built
- Built in 1975
Lot Details
- Lot Dimensions are 63x131x33x131
Parking
- 2 Car Attached Garage
- Parking Included in Price
Home Design
- Traditional Architecture
- Split Level Home
Interior Spaces
- 1,622 Sq Ft Home
- Fireplace With Gas Starter
- Family Room with Fireplace
- Living Room
- Dining Room
- Wood Flooring
- Crawl Space
- Laundry Room
Bedrooms and Bathrooms
- 3 Bedrooms
- 3 Potential Bedrooms
- 2 Full Bathrooms
Utilities
- Forced Air Heating and Cooling System
- Heating System Uses Natural Gas
Community Details
- Farmingdale Terrace Subdivision
Ownership History
Purchase Details
Home Financials for this Owner
Home Financials are based on the most recent Mortgage that was taken out on this home.Purchase Details
Home Financials for this Owner
Home Financials are based on the most recent Mortgage that was taken out on this home.Purchase Details
Purchase Details
Home Financials for this Owner
Home Financials are based on the most recent Mortgage that was taken out on this home.Similar Homes in the area
Home Values in the Area
Average Home Value in this Area
Purchase History
| Date | Type | Sale Price | Title Company |
|---|---|---|---|
| Warranty Deed | $435,000 | None Listed On Document | |
| Special Warranty Deed | $390,000 | Chicago Title | |
| Warranty Deed | $390,000 | Chicago Title | |
| Warranty Deed | $216,000 | -- |
Mortgage History
| Date | Status | Loan Amount | Loan Type |
|---|---|---|---|
| Open | $348,000 | New Conventional | |
| Previous Owner | $236,750 | New Conventional | |
| Previous Owner | $54,500 | Credit Line Revolving | |
| Previous Owner | $233,025 | New Conventional | |
| Previous Owner | $31,600 | Credit Line Revolving | |
| Previous Owner | $256,000 | Fannie Mae Freddie Mac | |
| Previous Owner | $198,000 | Balloon | |
| Previous Owner | $187,000 | Unknown | |
| Previous Owner | $183,600 | No Value Available | |
| Previous Owner | $187,000 | Credit Line Revolving |
Property History
| Date | Event | Price | Change | Sq Ft Price |
|---|---|---|---|---|
| 05/15/2024 05/15/24 | Sold | $435,000 | +1.4% | -- |
| 04/06/2024 04/06/24 | Pending | -- | -- | -- |
| 03/21/2024 03/21/24 | For Sale | $429,000 | +10.0% | -- |
| 05/26/2023 05/26/23 | Sold | $390,000 | +1.3% | $240 / Sq Ft |
| 05/11/2023 05/11/23 | Pending | -- | -- | -- |
| 05/08/2023 05/08/23 | For Sale | $385,000 | -- | $237 / Sq Ft |
Tax History Compared to Growth
Tax History
| Year | Tax Paid | Tax Assessment Tax Assessment Total Assessment is a certain percentage of the fair market value that is determined by local assessors to be the total taxable value of land and additions on the property. | Land | Improvement |
|---|---|---|---|---|
| 2023 | $8,080 | $118,800 | $58,430 | $60,370 |
| 2022 | $6,770 | $111,750 | $55,860 | $55,890 |
| 2021 | $6,260 | $110,470 | $55,220 | $55,250 |
| 2020 | $6,478 | $108,290 | $54,130 | $54,160 |
| 2019 | $6,255 | $103,910 | $51,940 | $51,970 |
| 2018 | $6,161 | $104,870 | $51,710 | $53,160 |
| 2017 | $6,091 | $100,910 | $49,760 | $51,150 |
| 2016 | $5,917 | $96,310 | $47,490 | $48,820 |
| 2015 | $5,798 | $90,610 | $44,680 | $45,930 |
| 2014 | $5,887 | $90,950 | $43,440 | $47,510 |
| 2013 | $5,600 | $89,620 | $43,240 | $46,380 |
Agents Affiliated with this Home
-
Katherine Karvelas

Seller's Agent in 2024
Katherine Karvelas
@ Properties
(630) 935-8150
2 in this area
90 Total Sales
-
Janet Joseph

Buyer's Agent in 2024
Janet Joseph
@ Properties
(312) 286-8283
1 in this area
37 Total Sales
-
Bev Sivek

Seller's Agent in 2023
Bev Sivek
Weichert Realtors Advantage
(630) 294-4253
2 in this area
33 Total Sales
-
M
Buyer's Agent in 2023
Maria Thompson
Redfin Corporation
Map
Source: Midwest Real Estate Data (MRED)
MLS Number: 11777632
APN: 09-34-209-052
- 8234 Portsmouth Dr Unit D
- 8306 Portsmouth Dr Unit 22B
- 8081 Tennessee Ave
- 17W444 Waltham Place
- 9S115 Nantucket Dr
- 17W455 Concord Place
- Lot 1, 2, 3, 4 & 5 Nantucket Dr
- 7942 Tennessee Ave
- 7913 Sawyer Rd
- 709 79th St Unit 309
- 8291 Ripple Ridge
- 8156 Ripple Ridge
- 1018 Bob-O-link Ln
- 1032 Hinswood Dr
- 415 Honey Locust Ln
- 7725 Sawyer Rd
- 716 Somerset Ln
- 7701 Sawyer Rd
- 9S220 Lake Dr Unit 16-201
- 9S240 Lake Dr Unit 17-207B
