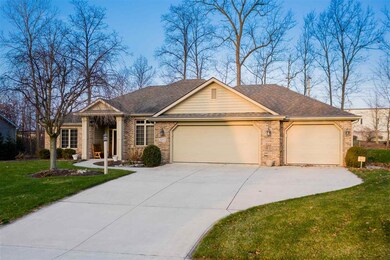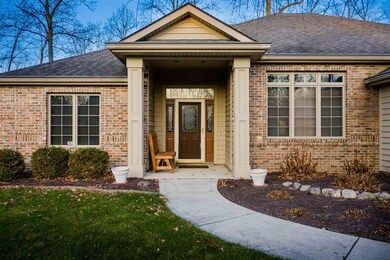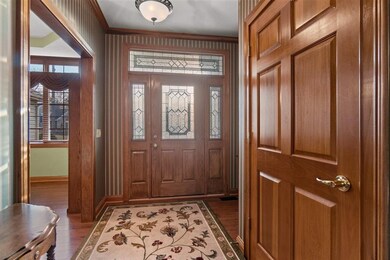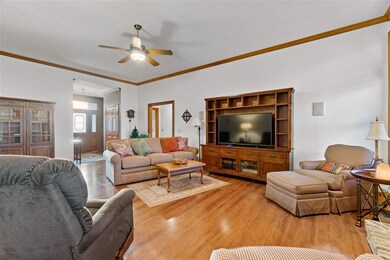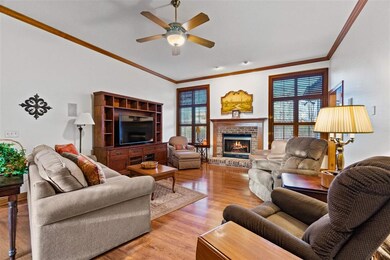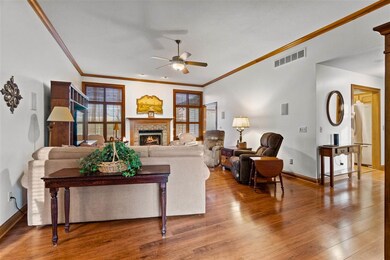
8215 Fieldcrest Ct Fort Wayne, IN 46825
North Pointe NeighborhoodEstimated Value: $356,493 - $391,000
Highlights
- Ranch Style House
- Whirlpool Bathtub
- Community Pool
- Partially Wooded Lot
- Great Room
- Covered patio or porch
About This Home
As of February 2021Situated on a quiet cul-de-sac and nestled within the highly desirable North Pointe Woods awaits the tremendous abode you have been searching for. This incredible and meticulously maintained ranch offers a split bedroom floor plan, oversized kitchen, a finished sunroom and more! You will love the large foyer entryway and natural woodwork as well as the ease and livability of this floor plan. Entertaining is a breeze both inside and out from the formal dining room to the private stamped concrete patio in the rear home-site. The luxurious master suite exudes comfort and grace showcasing trey ceilings, dual-sink vanity, walk-in shower, jetted tub, and a walk-in closet. Each bedroom is spacious and provides ample storage space for your lifestyle. High end flooring, trey ceilings, and crown moulding are present throughout. Add your own personal touches and this home is perfect for you! North Pointe Woods is a great neighborhood and offers access to an incredible pool and club house if that is something you desire. Close to schools, parks, trails, restaurants, shopping and more! You will not want to miss out on this one!
Last Listed By
Eric Thrasher
RE/MAX Results Listed on: 12/11/2020

Home Details
Home Type
- Single Family
Est. Annual Taxes
- $2,208
Year Built
- Built in 1997
Lot Details
- 0.44 Acre Lot
- Lot Dimensions are 120x159
- Landscaped
- Level Lot
- Partially Wooded Lot
HOA Fees
- $24 Monthly HOA Fees
Parking
- 3 Car Attached Garage
- Garage Door Opener
- Driveway
- Off-Street Parking
Home Design
- Ranch Style House
- Traditional Architecture
- Brick Exterior Construction
- Slab Foundation
- Shingle Roof
- Asphalt Roof
- Vinyl Construction Material
Interior Spaces
- 2,264 Sq Ft Home
- Woodwork
- Crown Molding
- Tray Ceiling
- Ceiling Fan
- Gas Log Fireplace
- Entrance Foyer
- Great Room
- Formal Dining Room
- Home Security System
Kitchen
- Eat-In Kitchen
- Breakfast Bar
- Electric Oven or Range
- Disposal
Flooring
- Carpet
- Ceramic Tile
Bedrooms and Bathrooms
- 3 Bedrooms
- Split Bedroom Floorplan
- En-Suite Primary Bedroom
- Walk-In Closet
- 2 Full Bathrooms
- Double Vanity
- Whirlpool Bathtub
- Bathtub With Separate Shower Stall
Laundry
- Laundry on main level
- Washer and Gas Dryer Hookup
Schools
- Lindley Elementary School
- Shawnee Middle School
- Northrop High School
Utilities
- Forced Air Heating and Cooling System
- Heating System Uses Gas
Additional Features
- Covered patio or porch
- Suburban Location
Listing and Financial Details
- Assessor Parcel Number 02-08-07-280-013.000-072
Community Details
Overview
- $40 Other Monthly Fees
Recreation
- Community Pool
Ownership History
Purchase Details
Home Financials for this Owner
Home Financials are based on the most recent Mortgage that was taken out on this home.Purchase Details
Home Financials for this Owner
Home Financials are based on the most recent Mortgage that was taken out on this home.Purchase Details
Similar Homes in Fort Wayne, IN
Home Values in the Area
Average Home Value in this Area
Purchase History
| Date | Buyer | Sale Price | Title Company |
|---|---|---|---|
| Huett Robert K | $279,900 | Fidelity National Ttl Co Llc | |
| Radtke Richard S | -- | Three Rivers Title Co Inc | |
| St Pauls Evangelical Lutheran Church For | -- | Three Rivers Title Company I |
Mortgage History
| Date | Status | Borrower | Loan Amount |
|---|---|---|---|
| Open | Huett Robert K | $30,000 | |
| Open | Huett Robert K | $271,503 | |
| Previous Owner | Radtke Richard S | $100,000 | |
| Previous Owner | Radtke Richard S | $58,000 | |
| Previous Owner | Radtke Richard S | $86,000 | |
| Previous Owner | Radtke Richard S | $94,000 |
Property History
| Date | Event | Price | Change | Sq Ft Price |
|---|---|---|---|---|
| 02/12/2021 02/12/21 | Sold | $279,900 | 0.0% | $124 / Sq Ft |
| 12/29/2020 12/29/20 | Pending | -- | -- | -- |
| 12/29/2020 12/29/20 | Price Changed | $279,900 | +1.8% | $124 / Sq Ft |
| 12/11/2020 12/11/20 | For Sale | $274,900 | -- | $121 / Sq Ft |
Tax History Compared to Growth
Tax History
| Year | Tax Paid | Tax Assessment Tax Assessment Total Assessment is a certain percentage of the fair market value that is determined by local assessors to be the total taxable value of land and additions on the property. | Land | Improvement |
|---|---|---|---|---|
| 2024 | $3,132 | $299,900 | $55,700 | $244,200 |
| 2022 | $2,987 | $264,200 | $55,700 | $208,500 |
| 2021 | $2,424 | $216,400 | $40,200 | $176,200 |
| 2020 | $2,219 | $203,100 | $40,200 | $162,900 |
| 2019 | $2,208 | $203,100 | $40,200 | $162,900 |
| 2018 | $2,147 | $196,400 | $40,200 | $156,200 |
| 2017 | $2,198 | $199,200 | $40,200 | $159,000 |
| 2016 | $2,130 | $196,000 | $40,200 | $155,800 |
| 2014 | $1,898 | $183,500 | $40,200 | $143,300 |
| 2013 | $1,843 | $178,500 | $40,200 | $138,300 |
Agents Affiliated with this Home
-

Seller's Agent in 2021
Eric Thrasher
RE/MAX
(260) 221-2000
-
Justin Geeting

Buyer's Agent in 2021
Justin Geeting
North Eastern Group Realty
(260) 246-0138
1 in this area
41 Total Sales
Map
Source: Indiana Regional MLS
MLS Number: 202048683
APN: 02-08-07-280-013.000-072
- 2814 Meadow Stream
- 3018 Caradoza Cove
- 7924 Grassland Ct
- 2707 Crossbranch Ct
- 3135 Sterling Ridge Cove Unit 55
- 8928 Goshawk Ln
- 2629 Jacobs Creek Run
- 7811 Eagle Trace Cove
- 8777 Artemis Ln
- 1917 Falcon Hill Place
- 8646 Artemis Ln
- 1932 Hidden River Dr
- 8635 Artemis Ln
- 2135 Otsego Dr
- 8657 Artemis Ln
- 4314 Osiris Ln
- 8689 Artemis Ln
- 4302 Osiris Ln
- 4317 Veritas Blvd
- 4307 Veritas Blvd Unit E15
- 8215 Fieldcrest Ct
- 8205 Fieldcrest Ct
- 8205 Fieldcrest Ct Unit 71
- 8209 Fieldcrest Ct Unit 72
- 8219 Fieldcrest Ct
- 8212 Fieldcrest Ct
- 8216 Fieldcrest Ct
- 8223 Fieldcrest Ct
- 8220 Fieldcrest Ct
- 8320 Clinton Park Dr
- 8208 Fieldcrest Ct
- 8215 Post Oak Ct
- 8204 Fieldcrest Ct
- 8227 Fieldcrest Ct
- 8211 Post Oak Ct
- 8225 Post Oak Ct
- 8219 Post Oak Ct
- 8208 N Clinton St
- 2703 Fieldcrest Dr
- 8210 Post Oak Ct

