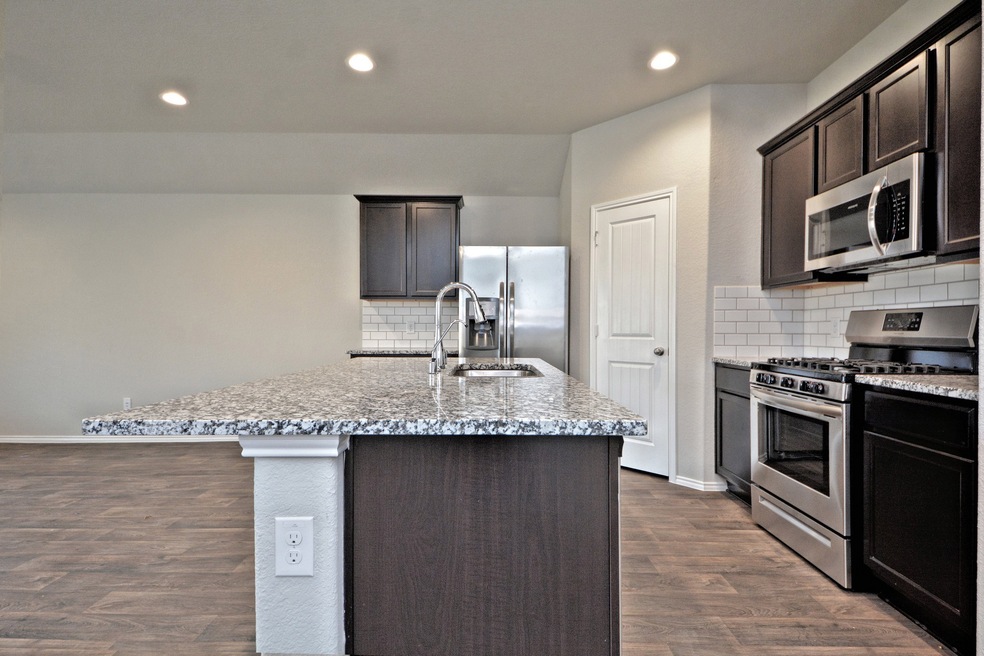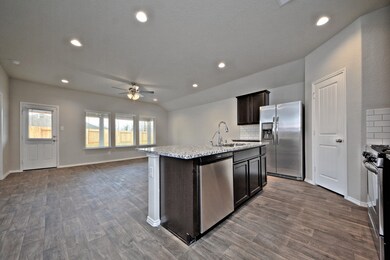
8215 Hush Heights Dr Rosharon, TX 77583
Sienna NeighborhoodHighlights
- Under Construction
- Green Roof
- Deck
- Ronald Thornton Middle School Rated A-
- Home Energy Rating Service (HERS) Rated Property
- Adjacent to Greenbelt
About This Home
As of May 2021D.R. Horton presents The Justin Floor Plan Plan! Stunning One Story Ranch Style Home! High Ceilings, Beautiful Vinyl Floors throughout & more! Gourmet Kitchen with Gorgeous Granite Counters, Tall Cabinets that will surround you, Eat-in Working Station Island, Stainless Appliances, all flowing gracefully into the Casual Dining Area & Grand Family Room! Primary Suite is tucked away for privacy w/High Ceilings & Luxurious Bathroom featuring Vanity with His & Her Sinks, Separate Shower, Deep Saoker Tub & Huge Walk-in Closet! 3 Secondary Bedrooms & 1 Full Bathroom! Covered Rear Patio! Standard Energy Features: HERS Energy Rated & Tank-less Gas Water Heater! Smart Home Automation Includes: The Smart Thermostat, Electronic Deadbolt, Skybell Doorbell, Smart Lighting & Amazon Eco Dot yes control your home from anywhere! Subdivision had No Flooding! Amenity Center w/Pool, Lap Pool, Water Slides, Pavilion, Playground, Soccer Fields & more! Call us today!
Last Agent to Sell the Property
Realm Real Estate Professionals - Katy License #0396754 Listed on: 02/28/2021
Home Details
Home Type
- Single Family
Est. Annual Taxes
- $8,800
Year Built
- Built in 2021 | Under Construction
Lot Details
- Adjacent to Greenbelt
- West Facing Home
- Back Yard Fenced
HOA Fees
- $71 Monthly HOA Fees
Parking
- 2 Car Attached Garage
- Driveway
Home Design
- Ranch Style House
- Traditional Architecture
- Brick Exterior Construction
- Slab Foundation
- Composition Roof
- Cement Siding
- Radiant Barrier
- Stucco
Interior Spaces
- 1,831 Sq Ft Home
- High Ceiling
- Window Treatments
- Insulated Doors
- Formal Entry
- Family Room Off Kitchen
- Living Room
- Breakfast Room
- Combination Kitchen and Dining Room
- Utility Room
- Washer and Electric Dryer Hookup
Kitchen
- Walk-In Pantry
- Gas Oven
- Gas Range
- Microwave
- Dishwasher
- Kitchen Island
- Granite Countertops
- Pots and Pans Drawers
- Disposal
Flooring
- Carpet
- Vinyl
Bedrooms and Bathrooms
- 4 Bedrooms
- 2 Full Bathrooms
- Dual Sinks
- Bathtub with Shower
Home Security
- Security System Owned
- Fire and Smoke Detector
Eco-Friendly Details
- Home Energy Rating Service (HERS) Rated Property
- Green Roof
- Energy-Efficient Windows with Low Emissivity
- Energy-Efficient HVAC
- Energy-Efficient Insulation
- Energy-Efficient Doors
- Energy-Efficient Thermostat
- Ventilation
Outdoor Features
- Deck
- Covered patio or porch
Schools
- Heritage Rose Elementary School
- Thornton Middle School
- Ridge Point High School
Utilities
- Central Heating and Cooling System
- Heating System Uses Gas
- Programmable Thermostat
- Tankless Water Heater
Community Details
Overview
- Inframark Association, Phone Number (281) 870-0585
- Built by D.R. Horton
- Caldwell Ranch Subdivision
Recreation
- Community Pool
Similar Homes in Rosharon, TX
Home Values in the Area
Average Home Value in this Area
Property History
| Date | Event | Price | Change | Sq Ft Price |
|---|---|---|---|---|
| 07/20/2025 07/20/25 | For Sale | $330,000 | +27.0% | $176 / Sq Ft |
| 05/04/2021 05/04/21 | Sold | -- | -- | -- |
| 04/04/2021 04/04/21 | Pending | -- | -- | -- |
| 02/28/2021 02/28/21 | For Sale | $259,830 | -- | $142 / Sq Ft |
Tax History Compared to Growth
Tax History
| Year | Tax Paid | Tax Assessment Tax Assessment Total Assessment is a certain percentage of the fair market value that is determined by local assessors to be the total taxable value of land and additions on the property. | Land | Improvement |
|---|---|---|---|---|
| 2023 | $8,800 | $300,529 | $60,000 | $240,529 |
| 2022 | $7,926 | $248,790 | $30,000 | $218,790 |
| 2021 | $742 | $42,110 | $24,000 | $18,110 |
Agents Affiliated with this Home
-
MariaLeticia Zamora
M
Seller's Agent in 2025
MariaLeticia Zamora
Cattell Real Estate Group, INC
(832) 566-1638
57 Total Sales
-
Gayla Gayden
G
Seller's Agent in 2021
Gayla Gayden
Realm Real Estate Professionals - Katy
(281) 704-3673
120 in this area
1,771 Total Sales
-
Glen Gayden

Buyer's Agent in 2021
Glen Gayden
Realm Real Estate Professionals - Katy
(832) 692-5162
7 in this area
32 Total Sales
Map
Source: Houston Association of REALTORS®
MLS Number: 59530525
APN: 7136-91-003-0030-907
- 8227 Precious Passing Way
- 8214 Brahman Ln
- 8219 Molasses Way
- 8110 Brahman Ln
- 826 Green Clover Ln
- 8434 Violet Hills Ln
- 1115 Sommerville Dr
- 919 Bright Lotus Ln
- 707 Desert Pea Ln
- 718 Harvest Bluff Dr
- 706 Zinnia Ct
- 1139 Hughes Crossing Dr
- 607 Harvest Bluff Dr
- 719 Autumn Flats Way
- 806 Autumn Flats Way
- 515 Green Clover Ln
- 7902 Sleek Flock Ln
- 1219 Minerals Ln
- 502 Poppy Field Ct
- 7822 Murciana Dr





