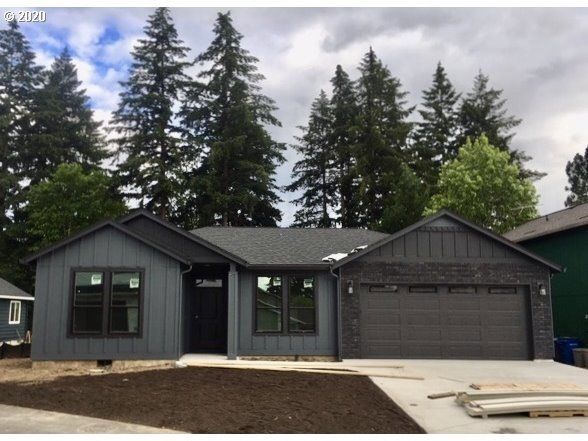
$425,000
- 3 Beds
- 2.5 Baths
- 1,647 Sq Ft
- 4325 NE 87th St
- Vancouver, WA
Live in style in this beautiful contemporary townhome that is centrally located in Vancouver. This property features 3 bedrooms Plus a loft area, 2.5 baths, quartz counter tops, stainless steel appliances, large primary suite with tile shower, walk in closet and dual vanities, attached 2 car garage and much more.
DJ Fry Parker Brennan Real Estate
