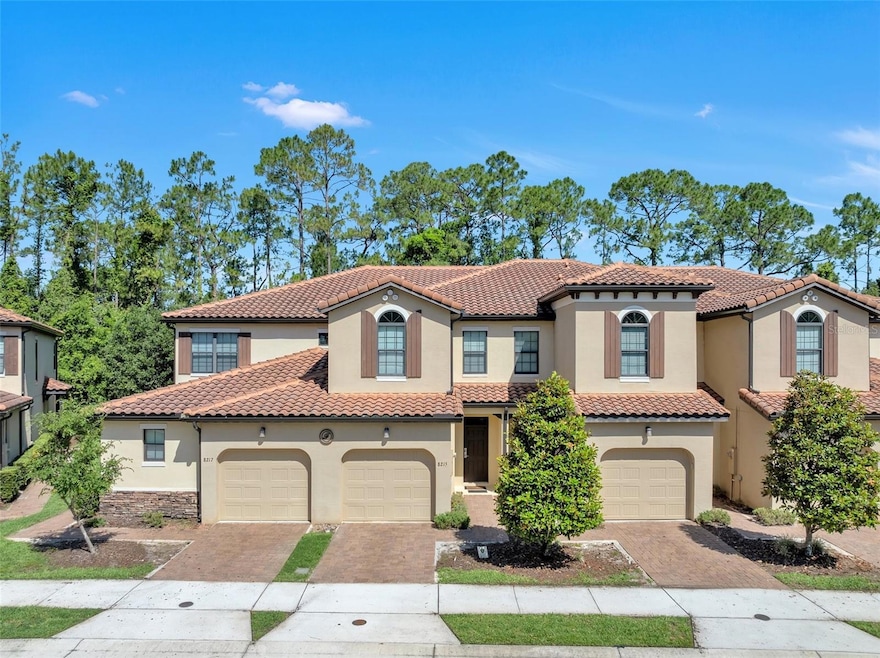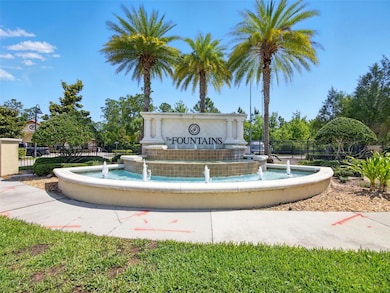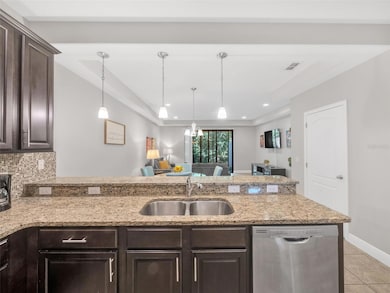8215 Roseville Blvd Davenport, FL 33896
Morgan Creek Village NeighborhoodHighlights
- Golf Course Community
- Fitness Center
- Gated Community
- Creekview Ranch Rated A-
- In Ground Pool
- Clubhouse
About This Home
Welcome to 8215 Roseville Blvd – a fully furnished, resort-style rental in the heart of ChampionsGate! This 3-bedroom, 2.5-bath townhome offers over 1,600 sq ft of modern living space in a gated community. Enjoy an open-concept layout with granite countertops, stainless steel appliances, and a breakfast bar. The spacious primary suite features a tray ceiling, walk-in closet, and en-suite bath. Two additional bedrooms provide flexibility for guests or a home office. Step outside to a private covered patio with tranquil conservation views. Located in the highly desirable Fountains at ChampionsGate, the community features a resort-style pool, clubhouse, and fitness center. Just minutes to I-4, golf, dining, shopping, and Disney parks. Rent includes cable, internet, and lawn care.
Listing Agent
ENGEL & VOLKERS ORLANDO DR PHILLIPS Brokerage Phone: 407-905-6700 License #3417986 Listed on: 05/19/2025

Townhouse Details
Home Type
- Townhome
Year Built
- Built in 2015
Lot Details
- 2,122 Sq Ft Lot
- Cul-De-Sac
- Southeast Facing Home
- Landscaped
Parking
- 1 Car Attached Garage
- Driveway
- On-Street Parking
Home Design
- Bi-Level Home
Interior Spaces
- 1,632 Sq Ft Home
- Furnished
- Tray Ceiling
- Family Room Off Kitchen
- Living Room
- Storage Room
Kitchen
- Eat-In Kitchen
- Breakfast Bar
- Walk-In Pantry
- Cooktop
- Microwave
- Dishwasher
- Solid Surface Countertops
- Disposal
Flooring
- Carpet
- Ceramic Tile
Bedrooms and Bathrooms
- 3 Bedrooms
- Shower Only
Laundry
- Laundry closet
- Dryer
- Washer
Outdoor Features
- In Ground Pool
- Exterior Lighting
Schools
- Westside K-8 Elementary School
- Horizon Middle School
- Poinciana High School
Utilities
- Central Heating and Cooling System
- Thermostat
- Electric Water Heater
Listing and Financial Details
- Residential Lease
- Property Available on 6/1/25
- The owner pays for cable TV, grounds care, internet
- $65 Application Fee
- Assessor Parcel Number 33-25-27-0000-0150-0006
Community Details
Overview
- Property has a Home Owners Association
- Marion Ellis Sentry Management Association, Phone Number (407) 787-4800
- Fountains At Championsgate Subdivision
Recreation
- Golf Course Community
- Fitness Center
- Community Pool
- Community Spa
Pet Policy
- Pets up to 35 lbs
- Pet Deposit $350
- 1 Pet Allowed
- $350 Pet Fee
- Dogs and Cats Allowed
- Breed Restrictions
Additional Features
- Clubhouse
- Gated Community
Map
Source: Stellar MLS
MLS Number: O6309781
- 4024 Ravensworth Place
- 8631 French Creek Ct
- 3510 Vineyard Rd
- 9500 Pinehurst Dr
- 4671 Freesia Cir
- 8582 Las Brisas Cir
- 8592 Las Brisas Cir
- 4651 Trumpet Lily Way
- 9350 Eagle Springs Place
- 8702 Pasatiempo Cir
- 9255 Pinehurst Dr
- 3335 Central Ave
- 3180 Saffron Ln
- 200 Doolittle Dr
- 4860 Royal Lily Ave
- 4413 Secretariat Way
- 1723 Cressida St
- 1664 Soledad Dr
- 3550 Plan at Cabral Ranch
- 3981 Plan at Cabral Ranch
- 1890 Junction Blvd
- 124 Westlake Ct
- 2695 Baseline Rd
- 8303 Walerga Rd
- 1305 Swallowtail Dr
- 8128 Bossa Nova Way
- 1715 Pleasant Grove Blvd
- 4400 Shandwick Dr
- 8408 Arrowroot Cir
- 8020 Walerga Rd
- 3512 Esterbrook Way
- 8200 Northam Dr
- 3600 Elverta Rd
- 3042 Pepperridge Dr
- 3700 Navaho Dr
- 8101 Bonelli Ct
- 1601 Vineyard Rd
- 1323 Hidalgo Cir
- 3036 Danehurst Ct
- 4400 Antelope Rd






