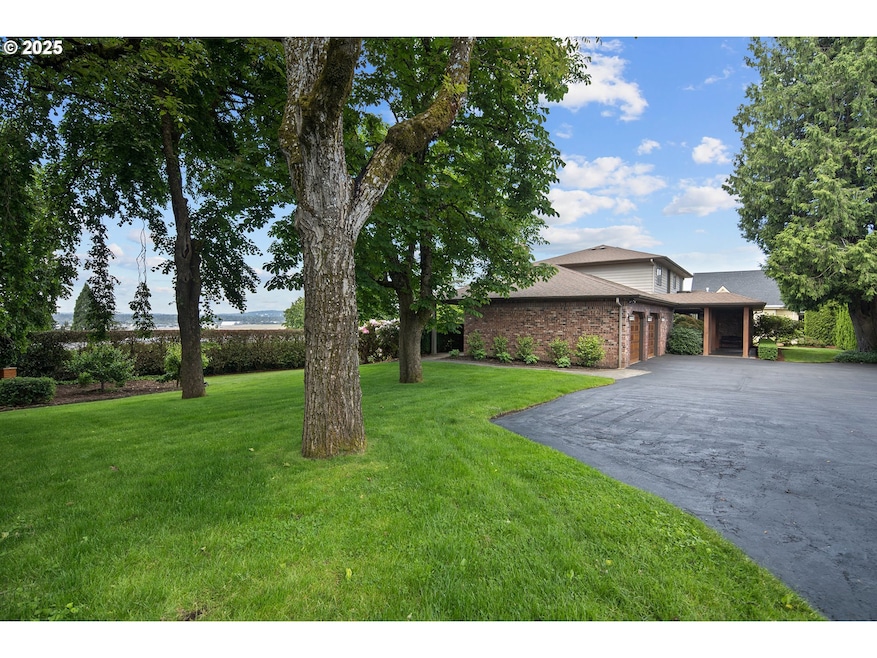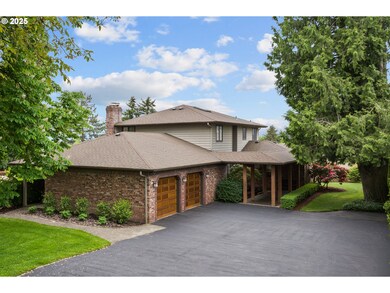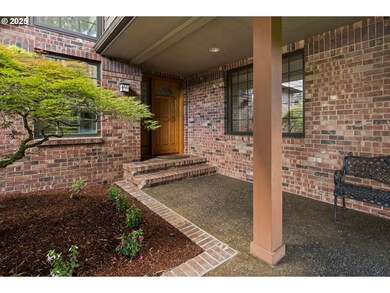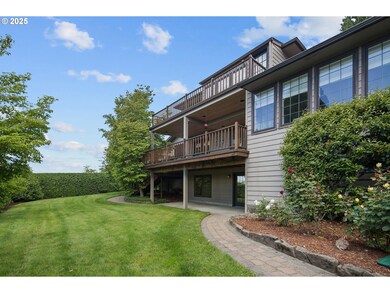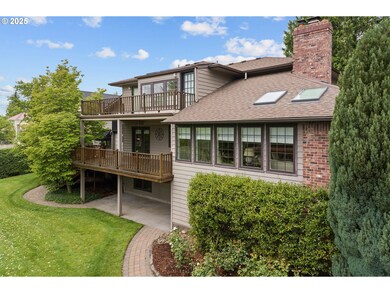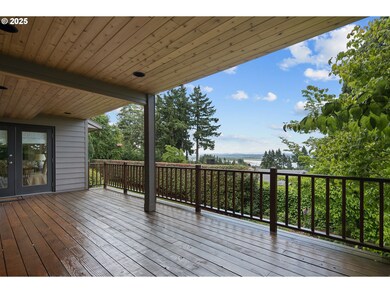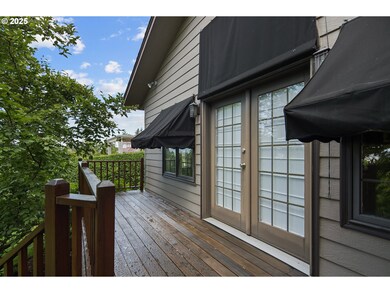Never before on the market, this thoughtfully refreshed home, originally built in 1989, offers timeless appeal and sweeping views of the Columbia River and Portland International Airport. Positioned on a beautifully landscaped half-acre lot, it seamlessly combines classic character with modern comfort in a highly desirable location.Spanning 5,696 square feet, the home features gleaming hardwood floors, a handsome brick facade, vaulted ceilings in the expansive living room, and multiple fireplaces that add warmth throughout. The main level includes two generous bedrooms and a full bath, while the upper level hosts the serene primary suite with a private south-facing balcony, two additional bedrooms, a cozy loft, and another full bathroom. The well-appointed kitchen includes granite countertops, a Sub-Zero refrigerator, Wolf cooktop, stainless steel appliances, and a spacious slate-floored laundry room. Updated windows enhance both style and energy efficiency.The outdoor setting is equally impressive, with mature landscaping, vibrant gardens, and ample room to relax or entertain. With easy access to downtown Vancouver, Portland, and PDX, this is Northwest living at its finest.

