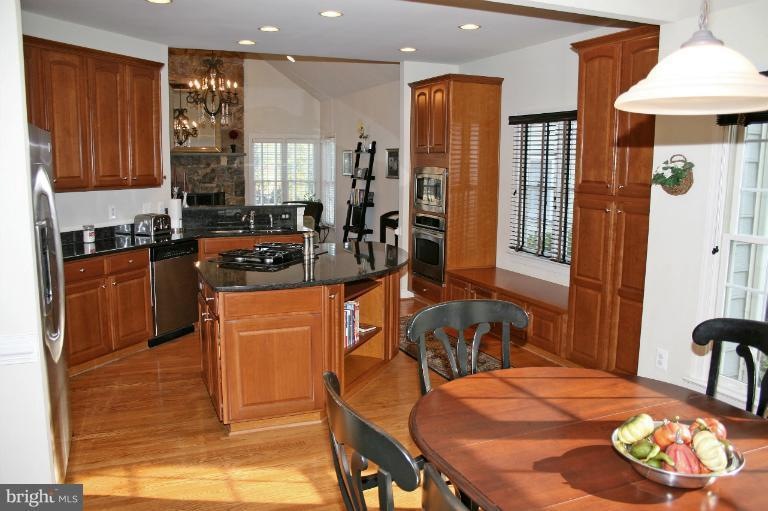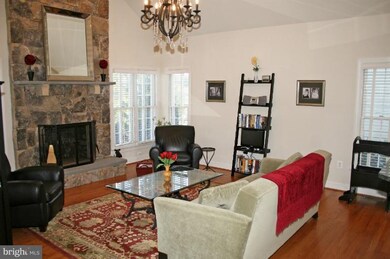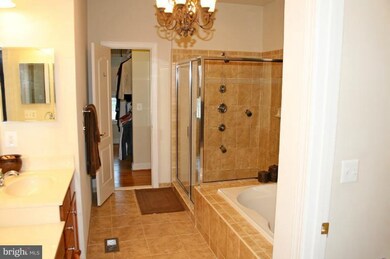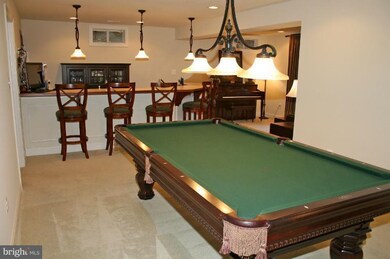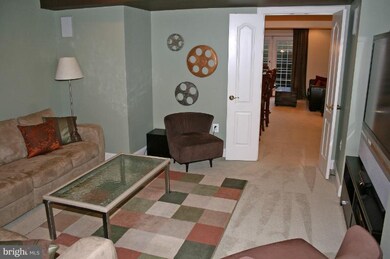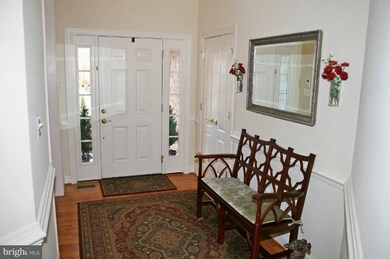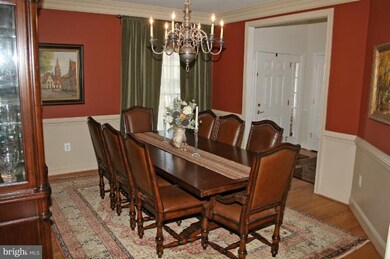
8215 Snead Loop Gainesville, VA 20155
Lake Manassas NeighborhoodHighlights
- Golf Club
- Gated Community
- Colonial Architecture
- Buckland Mills Elementary School Rated A
- Open Floorplan
- Cathedral Ceiling
About This Home
As of April 2013Wonderful CUSTOM Home in SUPERB Gated Golf Community * PRISTINE Condition & NEUTRAL Thru-out * FANTASTIC Layout w/HIGH Ceilings, ELEGANT Moldings & RICH Hardwoods * BRIGHT Eat-in Kitchen w/Granite * LARGE Dining Room * HUGE Main Level Master w/LAVISH Bath * Loft/Office * SUPER Bsmt w/FULL Bar, Media Room, Bedroom & Full Bath * Rear Porch & NICE Paver Patio in Fenced Yard * LUSH Landscaping & MORE!
Last Buyer's Agent
Anna Edwards
Long & Foster Real Estate, Inc.
Home Details
Home Type
- Single Family
Est. Annual Taxes
- $5,892
Year Built
- Built in 2005
Lot Details
- 0.25 Acre Lot
- Back Yard Fenced
- Landscaped
- Sprinkler System
- The property's topography is level
- Property is in very good condition
- Property is zoned RPC
HOA Fees
- $179 Monthly HOA Fees
Parking
- 2 Car Attached Garage
- Side Facing Garage
- Garage Door Opener
- Off-Street Parking
Home Design
- Colonial Architecture
- Brick Exterior Construction
- Shingle Roof
- HardiePlank Type
Interior Spaces
- Property has 3 Levels
- Open Floorplan
- Wet Bar
- Chair Railings
- Crown Molding
- Tray Ceiling
- Cathedral Ceiling
- Recessed Lighting
- Fireplace Mantel
- Double Pane Windows
- Window Treatments
- French Doors
- Six Panel Doors
- Mud Room
- Great Room
- Family Room Off Kitchen
- Living Room
- Dining Room
- Den
- Library
- Loft
- Game Room
- Storage Room
- Utility Room
- Wood Flooring
- Attic
Kitchen
- Breakfast Room
- Eat-In Kitchen
- Built-In Oven
- Down Draft Cooktop
- Microwave
- Extra Refrigerator or Freezer
- Ice Maker
- Dishwasher
- Kitchen Island
- Upgraded Countertops
- Disposal
Bedrooms and Bathrooms
- 4 Bedrooms | 1 Main Level Bedroom
- En-Suite Primary Bedroom
- En-Suite Bathroom
Laundry
- Laundry Room
- Washer and Dryer Hookup
Finished Basement
- Basement Fills Entire Space Under The House
- Walk-Up Access
- Connecting Stairway
- Rear Basement Entry
- Sump Pump
Home Security
- Home Security System
- Motion Detectors
- Fire and Smoke Detector
Outdoor Features
- Patio
- Porch
Utilities
- Forced Air Zoned Heating and Cooling System
- Humidifier
- Heat Pump System
- Vented Exhaust Fan
- Natural Gas Water Heater
- Cable TV Available
Listing and Financial Details
- Tax Lot 28
- Assessor Parcel Number 218556
Community Details
Overview
- Association fees include common area maintenance, management, insurance, pool(s), reserve funds, road maintenance, snow removal, trash, security gate
- Built by QUAKER
- Lake Manassas Subdivision, Camden Floorplan
- The community has rules related to alterations or architectural changes, covenants
Amenities
- Day Care Facility
- Common Area
Recreation
- Golf Club
- Golf Course Membership Available
- Tennis Courts
- Community Basketball Court
- Community Playground
- Community Pool
- Jogging Path
- Bike Trail
Security
- Security Service
- Gated Community
Ownership History
Purchase Details
Home Financials for this Owner
Home Financials are based on the most recent Mortgage that was taken out on this home.Purchase Details
Home Financials for this Owner
Home Financials are based on the most recent Mortgage that was taken out on this home.Purchase Details
Home Financials for this Owner
Home Financials are based on the most recent Mortgage that was taken out on this home.Similar Homes in Gainesville, VA
Home Values in the Area
Average Home Value in this Area
Purchase History
| Date | Type | Sale Price | Title Company |
|---|---|---|---|
| Warranty Deed | $599,000 | -- | |
| Warranty Deed | $549,900 | -- | |
| Special Warranty Deed | $576,467 | -- |
Mortgage History
| Date | Status | Loan Amount | Loan Type |
|---|---|---|---|
| Open | $479,200 | New Conventional | |
| Previous Owner | $275,000 | New Conventional | |
| Previous Owner | $405,092 | New Conventional | |
| Previous Owner | $417,000 | New Conventional | |
| Previous Owner | $71,000 | Credit Line Revolving | |
| Previous Owner | $461,100 | New Conventional |
Property History
| Date | Event | Price | Change | Sq Ft Price |
|---|---|---|---|---|
| 04/30/2013 04/30/13 | Sold | $600,000 | +0.2% | $151 / Sq Ft |
| 03/03/2013 03/03/13 | Pending | -- | -- | -- |
| 02/28/2013 02/28/13 | For Sale | $599,000 | +8.9% | $151 / Sq Ft |
| 05/30/2012 05/30/12 | Sold | $549,900 | 0.0% | $137 / Sq Ft |
| 02/12/2012 02/12/12 | Pending | -- | -- | -- |
| 02/03/2012 02/03/12 | For Sale | $549,900 | -- | $137 / Sq Ft |
Tax History Compared to Growth
Tax History
| Year | Tax Paid | Tax Assessment Tax Assessment Total Assessment is a certain percentage of the fair market value that is determined by local assessors to be the total taxable value of land and additions on the property. | Land | Improvement |
|---|---|---|---|---|
| 2024 | $7,988 | $803,200 | $231,500 | $571,700 |
| 2023 | $8,332 | $800,800 | $229,500 | $571,300 |
| 2022 | $8,310 | $750,300 | $209,100 | $541,200 |
| 2021 | $7,557 | $621,900 | $168,800 | $453,100 |
| 2020 | $9,292 | $599,500 | $168,800 | $430,700 |
| 2019 | $8,423 | $543,400 | $151,600 | $391,800 |
| 2018 | $6,516 | $539,600 | $151,600 | $388,000 |
| 2017 | $6,428 | $523,600 | $146,500 | $377,100 |
| 2016 | $6,278 | $516,200 | $133,700 | $382,500 |
| 2015 | $6,647 | $538,700 | $128,100 | $410,600 |
| 2014 | $6,647 | $535,400 | $139,200 | $396,200 |
Agents Affiliated with this Home
-
A
Seller's Agent in 2013
Anna Edwards
Long & Foster
-
Karyl Allen

Buyer's Agent in 2013
Karyl Allen
Pearson Smith Realty LLC
(703) 297-1278
113 Total Sales
-
Jim Gaskill

Seller's Agent in 2012
Jim Gaskill
RE/MAX Gateway, LLC
(703) 926-6299
65 in this area
125 Total Sales
Map
Source: Bright MLS
MLS Number: 1003840336
APN: 7296-48-4348
- 15855 Spyglass Hill Loop
- 7990 Amsterdam Ct
- 7848 Cedar Branch Dr
- 7770 Cedar Branch Dr
- 8130 Cancun Ct
- 7974 Turtle Creek Cir
- 7664 Great Dover St
- 7921 Crescent Park Dr Unit 139
- 7637 Northington Ct
- 16110 Haygrath Place
- 7633 Great Dover St
- 7705 James Madison Hwy
- 15017 Lee Hwy
- 8109 Crooked Oaks Ct
- 7616 Great Dover St
- 7374 Sugar Magnolia Loop
- 7688 Lucas Ct
- 7509 James Madison Hwy
- 7503 James Madison Hwy
- 7504 Old Carolina Rd
