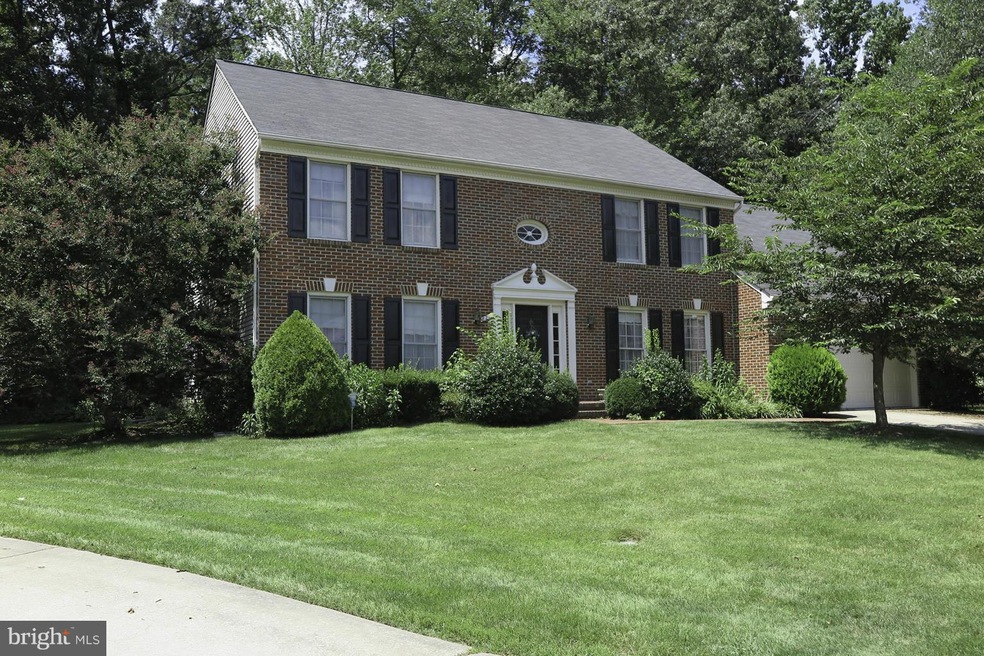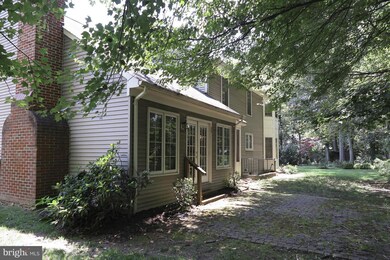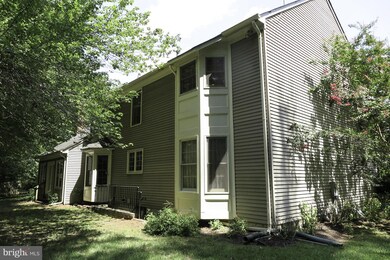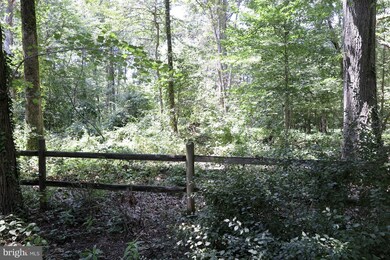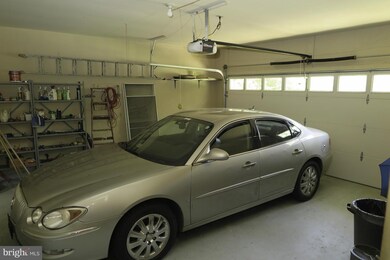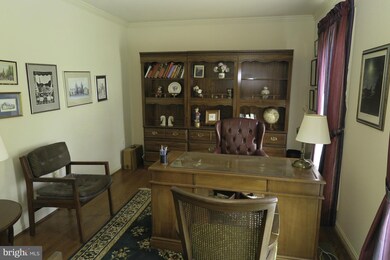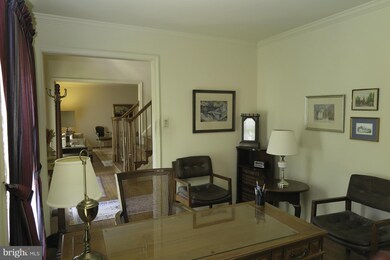
8216 Collingwood Ct Alexandria, VA 22308
Fort Hunt NeighborhoodHighlights
- View of Trees or Woods
- Colonial Architecture
- Cathedral Ceiling
- Stratford Landing Elementary School Rated A-
- Traditional Floor Plan
- Wood Flooring
About This Home
As of April 2016Estate sale, shows very well, sold "As Is". Cul-de-sac, backs to woods, brick patio. Hwds on main level, all U1 carpet & stair carpeting brand new. Newer Carrier HVAC system w/electronic air filter. 2 story entrance foyer, formal dining room, cathedral ceiling in family room, 2 story bay window. Massive unfinished walkout bsmt w/rough in, small workbench, unlimited possibilities. See view docs.
Last Agent to Sell the Property
Bob Cook
CENTURY 21 New Millennium Listed on: 08/07/2015

Home Details
Home Type
- Single Family
Est. Annual Taxes
- $8,606
Year Built
- Built in 1989
Lot Details
- 0.27 Acre Lot
- Property is zoned 130
Parking
- 2 Car Attached Garage
- Garage Door Opener
Home Design
- Colonial Architecture
- Fiberglass Roof
- Brick Front
Interior Spaces
- Property has 3 Levels
- Traditional Floor Plan
- Crown Molding
- Cathedral Ceiling
- Recessed Lighting
- Fireplace With Glass Doors
- Window Treatments
- Bay Window
- Window Screens
- French Doors
- Six Panel Doors
- Entrance Foyer
- Family Room
- Living Room
- Dining Area
- Den
- Wood Flooring
- Views of Woods
- Fire and Smoke Detector
Kitchen
- Eat-In Kitchen
- Built-In Oven
- Cooktop
- Ice Maker
- Dishwasher
- Disposal
Bedrooms and Bathrooms
- 4 Bedrooms
- En-Suite Primary Bedroom
- En-Suite Bathroom
- 2.5 Bathrooms
- Whirlpool Bathtub
Laundry
- Laundry Room
- Dryer
- Washer
Unfinished Basement
- Heated Basement
- Basement Fills Entire Space Under The House
- Walk-Up Access
- Rear Basement Entry
- Sump Pump
- Workshop
- Basement Windows
Schools
- Stratford Landing Elementary School
- Sandburg Middle School
- West Potomac High School
Utilities
- Electric Air Filter
- Central Heating and Cooling System
- Programmable Thermostat
- Underground Utilities
- Natural Gas Water Heater
- Cable TV Available
Community Details
- No Home Owners Association
- Collingwood Springs Subdivision, Regency Floorplan
Listing and Financial Details
- Tax Lot 9
- Assessor Parcel Number 102-4-23- -9
Ownership History
Purchase Details
Purchase Details
Home Financials for this Owner
Home Financials are based on the most recent Mortgage that was taken out on this home.Purchase Details
Home Financials for this Owner
Home Financials are based on the most recent Mortgage that was taken out on this home.Similar Homes in Alexandria, VA
Home Values in the Area
Average Home Value in this Area
Purchase History
| Date | Type | Sale Price | Title Company |
|---|---|---|---|
| Gift Deed | -- | None Listed On Document | |
| Warranty Deed | $965,000 | Ekko Title | |
| Warranty Deed | $720,000 | Attorney |
Mortgage History
| Date | Status | Loan Amount | Loan Type |
|---|---|---|---|
| Previous Owner | $710,000 | New Conventional | |
| Previous Owner | $772,000 | New Conventional |
Property History
| Date | Event | Price | Change | Sq Ft Price |
|---|---|---|---|---|
| 04/15/2016 04/15/16 | Sold | $965,000 | 0.0% | $345 / Sq Ft |
| 04/15/2016 04/15/16 | Pending | -- | -- | -- |
| 04/15/2016 04/15/16 | For Sale | $965,000 | +34.0% | $345 / Sq Ft |
| 10/09/2015 10/09/15 | Sold | $720,000 | -10.0% | $258 / Sq Ft |
| 09/15/2015 09/15/15 | Pending | -- | -- | -- |
| 08/07/2015 08/07/15 | For Sale | $799,900 | -- | $286 / Sq Ft |
Tax History Compared to Growth
Tax History
| Year | Tax Paid | Tax Assessment Tax Assessment Total Assessment is a certain percentage of the fair market value that is determined by local assessors to be the total taxable value of land and additions on the property. | Land | Improvement |
|---|---|---|---|---|
| 2024 | $14,356 | $1,191,320 | $451,000 | $740,320 |
| 2023 | $13,965 | $1,194,070 | $451,000 | $743,070 |
| 2022 | $12,311 | $1,035,070 | $426,000 | $609,070 |
| 2021 | $11,340 | $932,220 | $363,000 | $569,220 |
| 2020 | $10,598 | $864,230 | $356,000 | $508,230 |
| 2019 | $10,945 | $892,230 | $384,000 | $508,230 |
| 2018 | $10,134 | $881,230 | $373,000 | $508,230 |
| 2017 | $10,822 | $902,410 | $373,000 | $529,410 |
| 2016 | $10,324 | $885,030 | $366,000 | $519,030 |
| 2015 | $9,285 | $801,090 | $366,000 | $435,090 |
| 2014 | $8,606 | $741,860 | $339,000 | $402,860 |
Agents Affiliated with this Home
-
Jason Quimby

Seller's Agent in 2016
Jason Quimby
KW Metro Center
(703) 946-5298
56 in this area
102 Total Sales
-
Andy Roberts

Buyer's Agent in 2016
Andy Roberts
Roberts Real Estate, LLC.
(301) 717-8485
21 Total Sales
-
B
Seller's Agent in 2015
Bob Cook
Century 21 New Millennium
Map
Source: Bright MLS
MLS Number: 1003716993
APN: 1024-23-0009
- 1704 Cool Spring Dr
- 8127 Stacey Rd
- 8123 Stacey Rd
- 8260 Colling Manor Ct
- Hampton II Plan at Collingwood Chase
- 8119 Stacey Rd
- 8122 Stacey Rd
- 8118 Stacey Rd
- 8126 Stacey Rd
- 8281 Colling Manor Ct
- 8280 Colling Manor Ct
- 8272 Colling Manor Ct
- 8264 Colling Manor Ct
- 2007 Cool Spring Dr
- 8223 Treebrooke Ln
- 2008 Kenley Ct
- 8303 Fort Hunt Rd
- 1205 Collingwood Rd
- 8201 Fort Hunt Rd
- 2006 Shenandoah Rd
