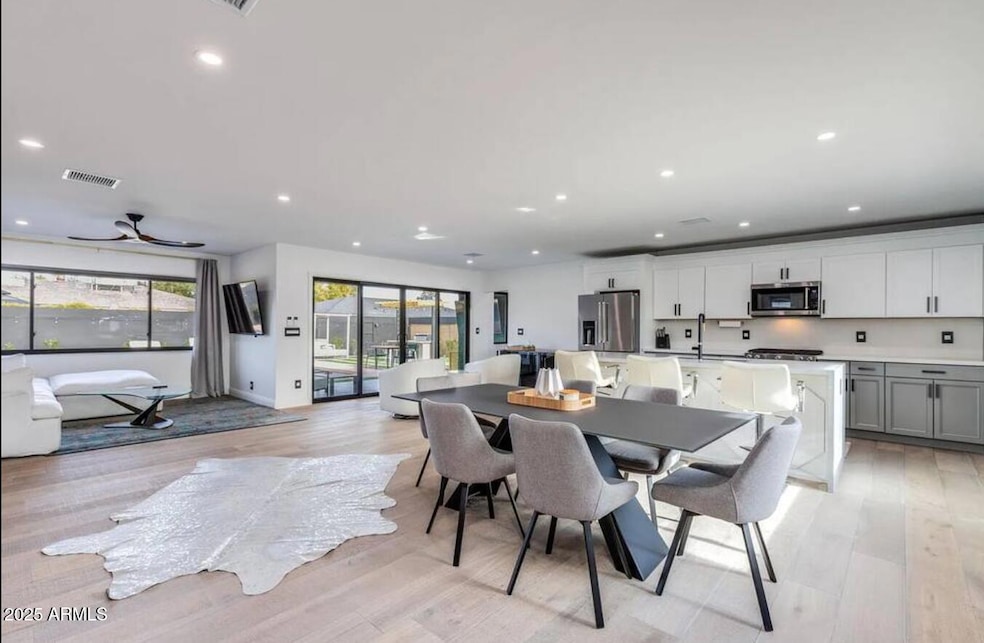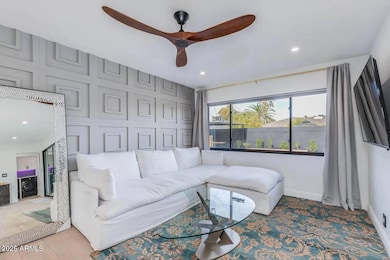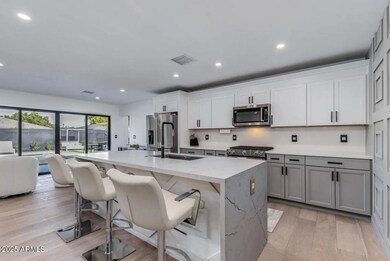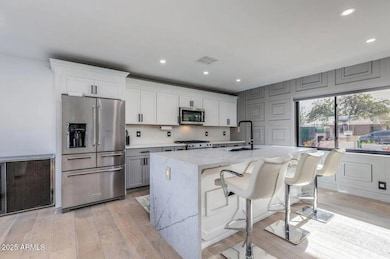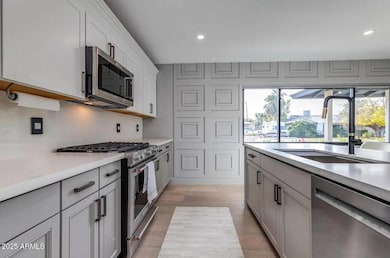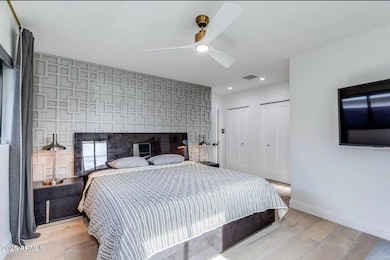8216 E Lewis Ave Scottsdale, AZ 85257
South Scottsdale NeighborhoodHighlights
- Private Pool
- 0.18 Acre Lot
- Wood Flooring
- Hohokam Traditional School Rated A
- Contemporary Architecture
- 1 Fireplace
About This Home
ABSOLUTELY GORGEOUS FULLY FURNISHED BEAUTY!! Property is an entertainers delight featuring upgrades galore throughout. Step into wide plank wood flooring and a kitchen area with large island with top of the line stainless appliances and the front yard features a wood burning fireplace, and a checkered driveway that leads into a one-of-a-kind garage with LED lights and equipped with an electric vehicle charging station. Your backyard Oasis boasts a relaxing pool/jacuzzi, with a flat screen TV on the patio and plenty of sitting/entertaining areas! Must see
Home Details
Home Type
- Single Family
Est. Annual Taxes
- $1,599
Year Built
- Built in 1959
Lot Details
- 8,015 Sq Ft Lot
- Wood Fence
- Block Wall Fence
- Artificial Turf
- Front and Back Yard Sprinklers
- Sprinklers on Timer
Parking
- 1 Car Direct Access Garage
- 3 Open Parking Spaces
Home Design
- Contemporary Architecture
- Wood Frame Construction
- Composition Roof
- Block Exterior
Interior Spaces
- 1,683 Sq Ft Home
- 1-Story Property
- Furnished
- Ceiling Fan
- 1 Fireplace
- Double Pane Windows
- Smart Home
Kitchen
- Eat-In Kitchen
- Breakfast Bar
- Gas Cooktop
- Built-In Microwave
- Kitchen Island
Flooring
- Wood
- Tile
Bedrooms and Bathrooms
- 3 Bedrooms
- 2 Bathrooms
Laundry
- Dryer
- Washer
Pool
- Private Pool
- Spa
Outdoor Features
- Covered patio or porch
- Gazebo
- Outdoor Storage
- Built-In Barbecue
Schools
- Hohokam Elementary School
- Tonalea Middle School
- Coronado High School
Utilities
- Central Air
- Heating Available
- Tankless Water Heater
- High Speed Internet
- Cable TV Available
Additional Features
- No Interior Steps
- Property is near a bus stop
Community Details
- No Home Owners Association
- Village Grove 10 Subdivision
Listing and Financial Details
- Property Available on 5/15/25
- 12-Month Minimum Lease Term
- Tax Lot 405
- Assessor Parcel Number 131-33-028
Map
Source: Arizona Regional Multiple Listing Service (ARMLS)
MLS Number: 6863927
APN: 131-33-028
- 8222 E Sheridan St
- 8215 E Virginia Ave
- 8117 E Lewis Ave
- 8228 E Oak St
- 8408 E Lewis Ave
- 2806 N 82nd St
- 8345 E Oak St
- 2649 N Granite Reef Rd
- 2656 N 84th Place
- 8115 E Cypress St
- 8448 E Cambridge Ave
- 8050 E Oak St
- 8215 E Cypress St
- 7936 E Wilshire Dr Unit 205
- 7936 E Wilshire Dr Unit 107
- 8522 E Virginia Ave
- 8340 E Thomas Rd
- 8227 E Hubbell St Unit 2
- 8055 E Thomas Rd Unit L104
- 8055 E Thomas Rd Unit C203
