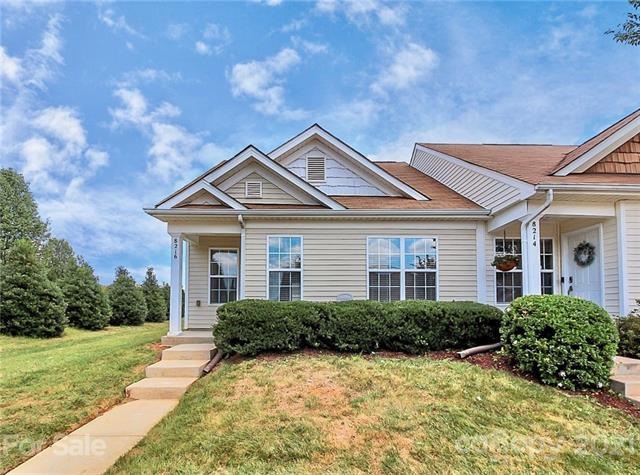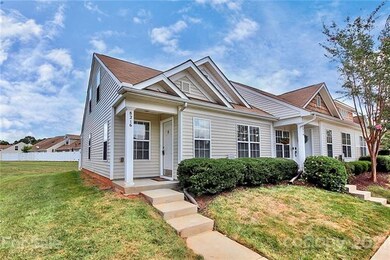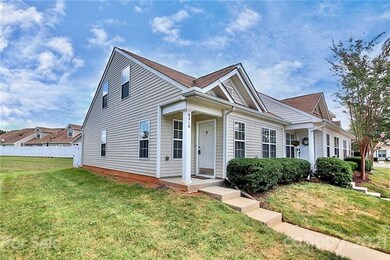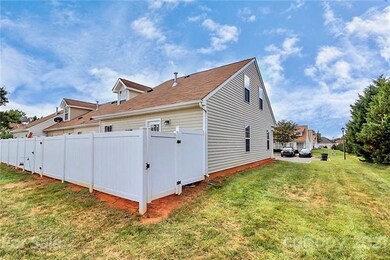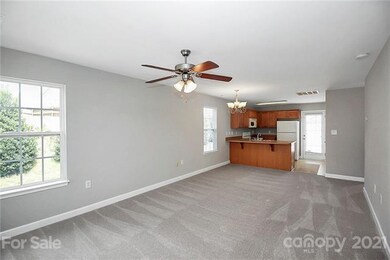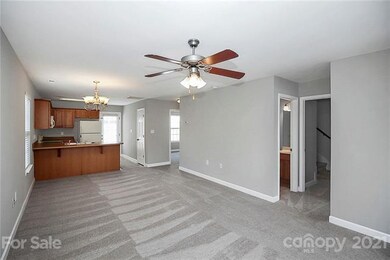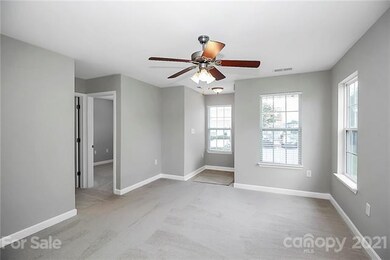
8216 Long Branch Ln Indian Land, SC 29707
Estimated Value: $261,000 - $325,000
Highlights
- End Unit
- Lawn
- Community Playground
- Van Wyck Elementary School Rated A-
- Community Pool
- Vinyl Flooring
About This Home
As of October 2021MOVE-IN READY WITH FRESH PAINT & NEW CARPET THROUGHOUT! Don't miss this fantastic location on Hwy 521 with easy access to Charlotte. Convenient to restaurants, shopping, etc. This end unit home features 2 bedrooms on the main level, and a bedroom with full bath upstairs. Enclosed patio area for privacy. Kitchen pantry has metal shelving and refrigerator remains. Water heater NEW in 2021. Being sold "as-is" with no known defects. Vacant and ready for a quick close. Outdoor pool and playground in community.
Last Agent to Sell the Property
Coldwell Banker Realty License #190594 Listed on: 09/03/2021

Last Buyer's Agent
Adriana Velasquez
Rinehart Realty Corporation License #122012
Property Details
Home Type
- Condominium
Year Built
- Built in 2006
Lot Details
- End Unit
- Lawn
HOA Fees
Home Design
- Slab Foundation
- Vinyl Siding
Additional Features
- Vinyl Flooring
- 2 Full Bathrooms
Listing and Financial Details
- Assessor Parcel Number 0010J-0B-089.00
Community Details
Overview
- Kuester Management Association
Recreation
- Community Playground
- Community Pool
Ownership History
Purchase Details
Home Financials for this Owner
Home Financials are based on the most recent Mortgage that was taken out on this home.Similar Homes in the area
Home Values in the Area
Average Home Value in this Area
Purchase History
| Date | Buyer | Sale Price | Title Company |
|---|---|---|---|
| Bravo Erika Carolina Vega | $235,000 | None Available |
Mortgage History
| Date | Status | Borrower | Loan Amount |
|---|---|---|---|
| Open | Bravo Erika Carolina Vega | $223,250 |
Property History
| Date | Event | Price | Change | Sq Ft Price |
|---|---|---|---|---|
| 10/06/2021 10/06/21 | Sold | $235,000 | +4.4% | $206 / Sq Ft |
| 09/07/2021 09/07/21 | Pending | -- | -- | -- |
| 09/03/2021 09/03/21 | For Sale | $225,000 | 0.0% | $197 / Sq Ft |
| 05/14/2013 05/14/13 | Rented | $950 | 0.0% | -- |
| 05/14/2013 05/14/13 | For Rent | $950 | -- | -- |
Tax History Compared to Growth
Tax History
| Year | Tax Paid | Tax Assessment Tax Assessment Total Assessment is a certain percentage of the fair market value that is determined by local assessors to be the total taxable value of land and additions on the property. | Land | Improvement |
|---|---|---|---|---|
| 2024 | $1,928 | $9,136 | $2,400 | $6,736 |
| 2023 | $1,832 | $9,136 | $2,400 | $6,736 |
| 2022 | $4,894 | $13,704 | $3,600 | $10,104 |
| 2021 | $2,467 | $6,438 | $1,680 | $4,758 |
| 2020 | $2,190 | $5,598 | $1,200 | $4,398 |
| 2019 | $1,894 | $5,598 | $1,200 | $4,398 |
| 2018 | $1,822 | $5,598 | $1,200 | $4,398 |
| 2017 | $2,085 | $0 | $0 | $0 |
| 2016 | $1,988 | $0 | $0 | $0 |
| 2015 | $1,859 | $0 | $0 | $0 |
| 2014 | $1,859 | $0 | $0 | $0 |
| 2013 | $1,859 | $0 | $0 | $0 |
Agents Affiliated with this Home
-
Cheryl Ollis

Seller's Agent in 2021
Cheryl Ollis
Coldwell Banker Realty
(980) 253-6662
4 in this area
69 Total Sales
-
A
Buyer's Agent in 2021
Adriana Velasquez
Rinehart Realty Corporation
-
B
Seller's Agent in 2013
Beth Bowden
Bowden Realty Management
-
Corrine Miller
C
Buyer's Agent in 2013
Corrine Miller
Century 21 Providence Realty
(704) 965-7900
2 in this area
3 Total Sales
Map
Source: Canopy MLS (Canopy Realtor® Association)
MLS Number: CAR3781435
APN: 0010J-0B-089.00
- 1890 Sandal Brook Rd
- 1156 Fowler Brook Ct
- 7453 Barrington Ridge Dr
- 7374 Sun Dance Dr
- 7310 Sun Dance Dr
- 6029 Kimbrell Heights Dr
- 3050 Des Prez Ave
- 3071 Des Prez Ave
- 7311 Barrington Ridge Dr
- 5165 Longbrooke Ct
- 1032 Eagles Nest Ln
- 5157 Longbrooke Ct
- 5128 Longbrooke Ct
- 8679 Pursuit Ln
- 218 Point Carpenter Rd
- 4028 Woodsmill Rd
- 6409 Chadwell Ct
- 5014 Forest Hills Place
- 6421 Chadwell Ct Unit 61
- 6424 Chadwell Ct
- 8216 Long Branch Ln
- 8214 Long Branch Ln
- 8214 Long Branch Ln Unit 88
- 8212 Long Branch Ln
- 1894 Sandle Brook Rd S
- 1894 Sandal Brook Rd
- 1892 Sandal Brook Rd
- 1890 Sandle Brook Rd S
- 3041 Brookchase Blvd
- 8211 Long Branch Ln
- 8211 Long Branch Ln
- 8217 Long Branch Ln
- 1888 Sandal Brook Rd
- 8215 Long Branch Ln
- 8213 Long Branch Ln
- 8213 Long Branch Ln Unit 92
- 3047 Brookchase Blvd
- 1886 Sandal Brook Rd
- 1886 Sandle Brook Rd S
- 1886 Sandal Brook Rd
