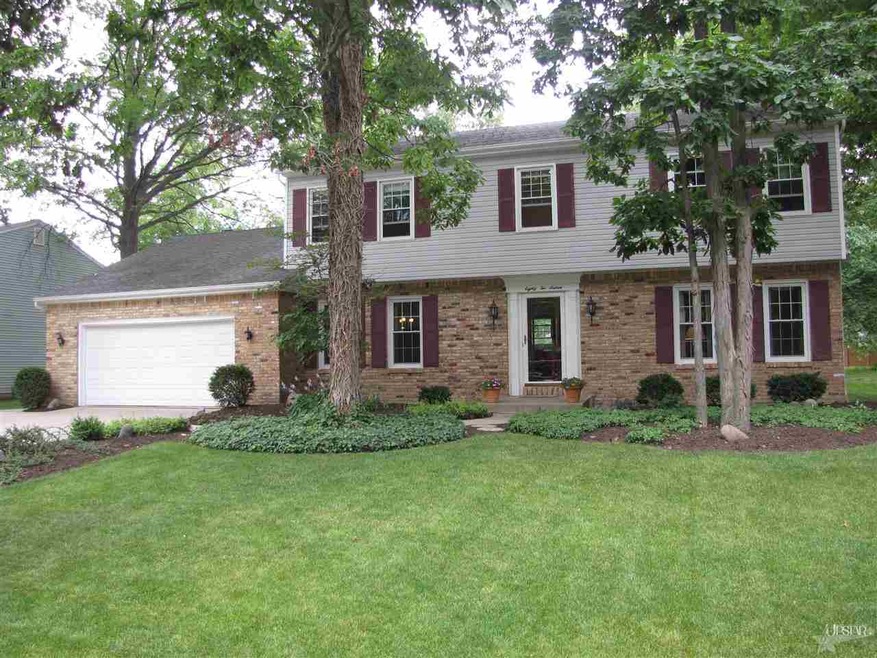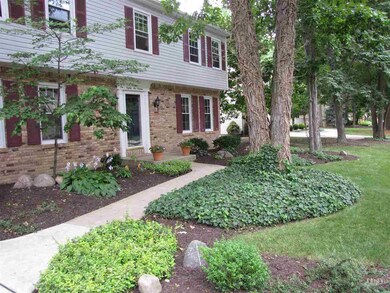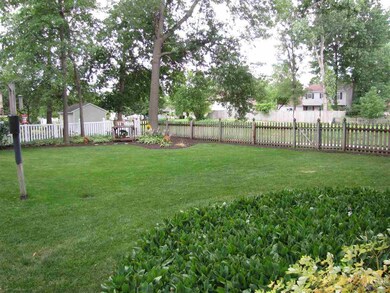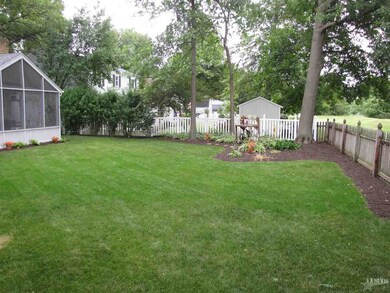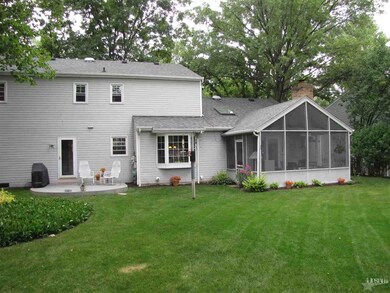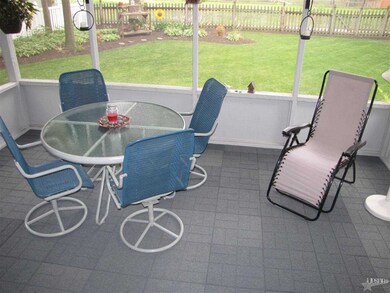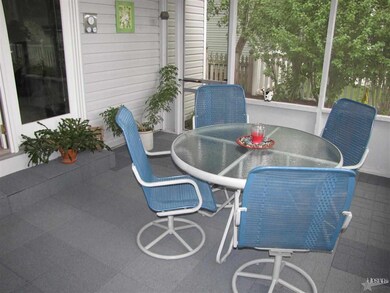
8216 Quincy Ct Fort Wayne, IN 46835
Arlington Park NeighborhoodHighlights
- Traditional Architecture
- Community Pool
- Forced Air Heating and Cooling System
- Screened Porch
- 2 Car Attached Garage
- 2-minute walk to Rocket Park
About This Home
As of September 2020From the moment you approach this home you will love what you see. Immaculate yard both front and back with fabulous landscaping. The backyard is so peaceful and tranquil. Screened porch, stamped patio, natural gas grill what an area to entertain, and great play area, with fenced yard. Step into the home and you will see instantly the meticulous care that this home has been given. Windows, roof and siding completed in 2003, and the mechanicals have been continuously cared for. On the main level you will find family room with fireplace and sky lights, living room, dining room, big open kitchen with eating area, separate laundry area, and den. Upstairs you find the 4 bedrooms, with a huge master bedroom with large walk-in closet. The other bedrooms are very nice sizes also. The decorating is tastefully done. When you think you have seen it all, explore the finished basement with three areas for living space. You do not want to miss out on this home, as it will not last long!! Call for your personal showing today before it is too late!!
Last Buyer's Agent
Debbie Oldakowski
CENTURY 21 Bradley Realty, Inc
Home Details
Home Type
- Single Family
Est. Annual Taxes
- $1,800
Year Built
- Built in 1975
Lot Details
- 10,019 Sq Ft Lot
- Lot Dimensions are 85 x 120
- Wood Fence
- Level Lot
HOA Fees
- $53 Monthly HOA Fees
Home Design
- Traditional Architecture
- Brick Exterior Construction
- Poured Concrete
- Shingle Roof
- Vinyl Construction Material
Interior Spaces
- 2-Story Property
- Ceiling Fan
- Screened Porch
- Finished Basement
- 3 Bedrooms in Basement
- Oven or Range
- Gas And Electric Dryer Hookup
Bedrooms and Bathrooms
- 4 Bedrooms
Parking
- 2 Car Attached Garage
- Garage Door Opener
Additional Features
- Suburban Location
- Forced Air Heating and Cooling System
Listing and Financial Details
- Assessor Parcel Number 02-08-23-326-006.000-072
Community Details
Recreation
- Community Pool
Ownership History
Purchase Details
Home Financials for this Owner
Home Financials are based on the most recent Mortgage that was taken out on this home.Purchase Details
Home Financials for this Owner
Home Financials are based on the most recent Mortgage that was taken out on this home.Purchase Details
Home Financials for this Owner
Home Financials are based on the most recent Mortgage that was taken out on this home.Similar Homes in Fort Wayne, IN
Home Values in the Area
Average Home Value in this Area
Purchase History
| Date | Type | Sale Price | Title Company |
|---|---|---|---|
| Warranty Deed | $250,000 | Fidelity Natl Ttl Comapny Ll | |
| Warranty Deed | -- | Trademark Title | |
| Warranty Deed | $282,625 | Fidelity National Title |
Mortgage History
| Date | Status | Loan Amount | Loan Type |
|---|---|---|---|
| Open | $212,500 | New Conventional | |
| Closed | $212,500 | New Conventional | |
| Previous Owner | $142,500 | New Conventional | |
| Previous Owner | $140,800 | New Conventional | |
| Previous Owner | $58,500 | New Conventional | |
| Previous Owner | $70,000 | Unknown |
Property History
| Date | Event | Price | Change | Sq Ft Price |
|---|---|---|---|---|
| 09/30/2020 09/30/20 | Sold | $250,000 | 0.0% | $70 / Sq Ft |
| 08/21/2020 08/21/20 | Pending | -- | -- | -- |
| 08/18/2020 08/18/20 | For Sale | $250,000 | +42.0% | $70 / Sq Ft |
| 12/15/2014 12/15/14 | Sold | $176,000 | -2.1% | $49 / Sq Ft |
| 10/26/2014 10/26/14 | Pending | -- | -- | -- |
| 07/17/2014 07/17/14 | For Sale | $179,800 | -- | $50 / Sq Ft |
Tax History Compared to Growth
Tax History
| Year | Tax Paid | Tax Assessment Tax Assessment Total Assessment is a certain percentage of the fair market value that is determined by local assessors to be the total taxable value of land and additions on the property. | Land | Improvement |
|---|---|---|---|---|
| 2024 | $3,429 | $324,000 | $40,400 | $283,600 |
| 2022 | $3,095 | $273,500 | $40,400 | $233,100 |
| 2021 | $2,639 | $235,000 | $28,300 | $206,700 |
| 2020 | $2,418 | $218,200 | $28,300 | $189,900 |
| 2019 | $2,343 | $212,500 | $28,300 | $184,200 |
| 2018 | $2,230 | $201,100 | $28,300 | $172,800 |
| 2017 | $2,080 | $186,200 | $28,300 | $157,900 |
| 2016 | $1,930 | $177,600 | $28,300 | $149,300 |
| 2014 | $1,713 | $165,800 | $28,300 | $137,500 |
| 2013 | $1,712 | $165,900 | $28,300 | $137,600 |
Agents Affiliated with this Home
-
Andy Miller

Seller's Agent in 2020
Andy Miller
RE/MAX
(260) 403-1283
1 in this area
73 Total Sales
-
Michelle Wyatt

Buyer's Agent in 2020
Michelle Wyatt
Wyatt Group Realtors
(260) 341-9897
7 in this area
207 Total Sales
-
David Springer

Seller's Agent in 2014
David Springer
Mike Thomas Assoc., Inc
(260) 710-0482
1 in this area
167 Total Sales
-
D
Buyer's Agent in 2014
Debbie Oldakowski
CENTURY 21 Bradley Realty, Inc
Map
Source: Indiana Regional MLS
MLS Number: 201430313
APN: 02-08-23-326-006.000-072
- 8114 Greenwich Ct
- 8211 Tewksbury Ct
- 5221 Willowwood Ct
- 4521 Redstone Ct
- 5425 Hartford Dr
- 5118 Litchfield Rd
- 5435 Hartford Dr
- 7425 Parliament Place
- 7758 Saint Joe Center Rd
- 4826 Wheelock Rd
- 5306 Blossom Ridge
- 9311 Old Grist Mill Place
- 5426 Thornbriar Ln
- 7210 Canterwood Place
- 8206 Castle Pines Place
- 4101 Nantucket Dr
- 5531 Gate Tree Ln
- 7025 Elmbrook Dr
- 5326 Dennison Dr
- 6435 Cathedral Oaks Place
