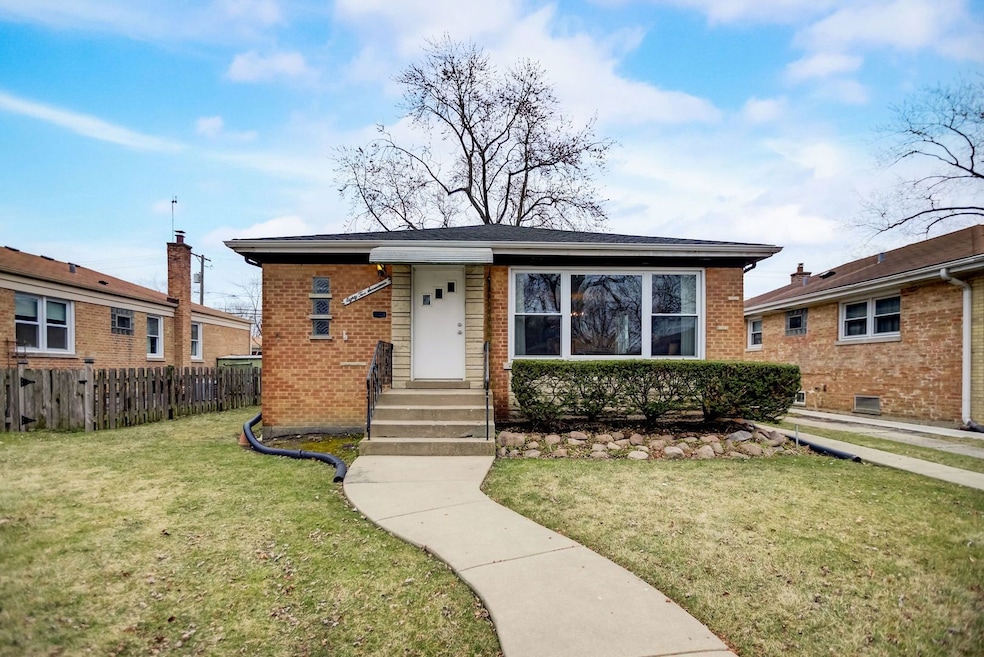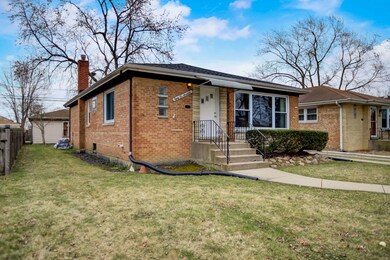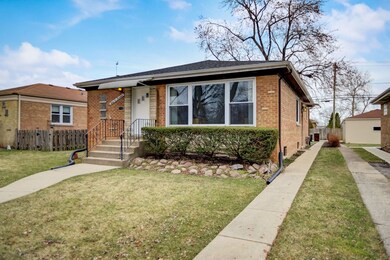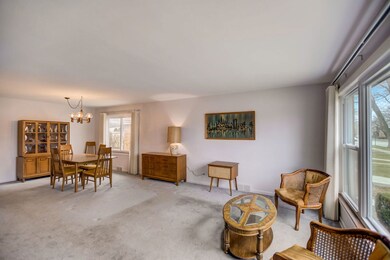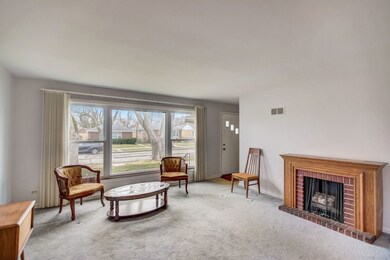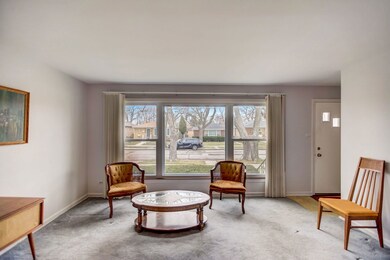
8217 Monticello Ave Skokie, IL 60076
Southeast Skokie NeighborhoodEstimated Value: $367,000 - $459,792
Highlights
- Ranch Style House
- Wood Flooring
- Entrance Foyer
- Oliver Mccracken Middle School Rated A-
- 2 Car Detached Garage
- Bathroom on Main Level
About This Home
As of April 2024Final and best due Monday March 11, 2024 at 8 pm cst - Introducing 8217 Monticello - A well built ranch with a full unfinished basement boasting quintessential 50's retro style! Nestled in the heart of East Skokie, this property offers a fantastic opportunity for renovators, downsizers, and first-time buyers alike. Step inside to discover bright and spacious rooms with hardwood floors waiting to be unveiled beneath the carpet. The open living/dining room combo sets the stage for cozy gatherings, while the large eat-in kitchen provides ample space for culinary creativity - The kitchen is nice as is or has great space for an easy renovation. With three generously sized bedrooms and a full bath on the main level, comfort and convenience abound. Downstairs, a full unfinished basement with a half bath, laundry area and high ceilings presents endless possibilities for expansion or customization to suit your needs. Outside, a sizable yard and oversized two-car garage offer additional space for outdoor enjoyment and storage. While the home is being sold "AS IS," rest assured that the house has been well cared for and maintained. Newer roof (2019), furnace (2021), central A/C (2022), and washer /dryer (2020). With your touches, this well-cared-for gem could shine even brighter. Seize this opportunity to create the home of your dreams in a prime Skokie location!
Last Agent to Sell the Property
RE/MAX Top Performers License #475178611 Listed on: 03/06/2024
Home Details
Home Type
- Single Family
Est. Annual Taxes
- $9,581
Year Built
- Built in 1957
Lot Details
- 5,536 Sq Ft Lot
- Lot Dimensions are 45x123
Parking
- 2 Car Detached Garage
- Garage Door Opener
- Parking Included in Price
Home Design
- Ranch Style House
- Brick Exterior Construction
- Asphalt Roof
- Concrete Perimeter Foundation
Interior Spaces
- 1,368 Sq Ft Home
- Window Treatments
- Entrance Foyer
- Open Floorplan
Kitchen
- Range
- Dishwasher
Flooring
- Wood
- Partially Carpeted
Bedrooms and Bathrooms
- 3 Bedrooms
- 3 Potential Bedrooms
- Bathroom on Main Level
Laundry
- Laundry in unit
- Dryer
- Washer
Unfinished Basement
- Basement Fills Entire Space Under The House
- Finished Basement Bathroom
Schools
- John Middleton Elementary School
- Oliver Mccracken Middle School
- Niles North High School
Utilities
- Forced Air Heating and Cooling System
- Heating System Uses Natural Gas
- Lake Michigan Water
Listing and Financial Details
- Senior Tax Exemptions
- Homeowner Tax Exemptions
Ownership History
Purchase Details
Home Financials for this Owner
Home Financials are based on the most recent Mortgage that was taken out on this home.Similar Homes in Skokie, IL
Home Values in the Area
Average Home Value in this Area
Purchase History
| Date | Buyer | Sale Price | Title Company |
|---|---|---|---|
| Vogelsberg Camila Schafransid | $360,000 | None Listed On Document |
Mortgage History
| Date | Status | Borrower | Loan Amount |
|---|---|---|---|
| Open | Vogelsberg Camila Schafransid | $7,500 | |
| Open | Vogelsberg Camila Schafransid | $347,400 | |
| Previous Owner | Vasaloski Felix P | $30,000 |
Property History
| Date | Event | Price | Change | Sq Ft Price |
|---|---|---|---|---|
| 04/15/2024 04/15/24 | Sold | $360,000 | +5.9% | $263 / Sq Ft |
| 03/12/2024 03/12/24 | Pending | -- | -- | -- |
| 03/06/2024 03/06/24 | For Sale | $340,000 | -- | $249 / Sq Ft |
Tax History Compared to Growth
Tax History
| Year | Tax Paid | Tax Assessment Tax Assessment Total Assessment is a certain percentage of the fair market value that is determined by local assessors to be the total taxable value of land and additions on the property. | Land | Improvement |
|---|---|---|---|---|
| 2024 | $9,581 | $38,000 | $7,472 | $30,528 |
| 2023 | $9,581 | $38,000 | $7,472 | $30,528 |
| 2022 | $9,581 | $38,000 | $7,472 | $30,528 |
| 2021 | $7,259 | $26,208 | $5,258 | $20,950 |
| 2020 | $7,084 | $26,208 | $5,258 | $20,950 |
| 2019 | $7,030 | $29,121 | $5,258 | $23,863 |
| 2018 | $6,688 | $25,086 | $4,566 | $20,520 |
| 2017 | $6,762 | $25,086 | $4,566 | $20,520 |
| 2016 | $6,954 | $25,086 | $4,566 | $20,520 |
| 2015 | $6,244 | $21,562 | $3,874 | $17,688 |
| 2014 | $6,596 | $22,835 | $3,874 | $18,961 |
| 2013 | $6,531 | $22,835 | $3,874 | $18,961 |
Agents Affiliated with this Home
-
Tara Lubin

Seller's Agent in 2024
Tara Lubin
RE/MAX
(630) 707-3473
1 in this area
29 Total Sales
-
Stacy Burgoon

Buyer's Agent in 2024
Stacy Burgoon
Compass
(773) 559-5100
1 in this area
31 Total Sales
Map
Source: Midwest Real Estate Data (MRED)
MLS Number: 11973401
APN: 10-23-316-065-0000
- 8148 Hamlin Ave
- 8450 Drake Ave
- 8115 E Prairie Rd
- 8556 Hamlin Ave
- 8451 Harding Ave
- 8416 Mccormick Blvd
- 8326 Crawford Ave
- 8517 N Crawford Ave
- 8330 Keystone Ave
- 8305 Karlov Ave
- 8619 Crawford Ave
- 3615 Oakton St
- 8518 Karlov Ave
- 8734 Springfield Ave
- 3843 Dempster St
- 8436 Kedvale Ave
- 8044 Hamlin Ave
- 1049 Fowler Ave
- 1099 Fowler Ave
- 3846 Brummel St
- 8217 Monticello Ave
- 8213 Monticello Ave
- 8223 Monticello Ave
- 8227 Monticello Ave
- 8209 Monticello Ave
- 8229 Monticello Ave
- 8205 Monticello Ave
- 8216 Central Park Ave
- 8210 Central Park Ave
- 8220 Central Park Ave
- 8233 Monticello Ave
- 8201 Monticello Ave
- 8206 Central Park Ave
- 8206 Central Park Ave
- 8226 Central Park Ave
- 8218 Monticello Ave
- 8214 Monticello Ave
- 8214 Monticello Ave
- 8230 Central Park Ave
