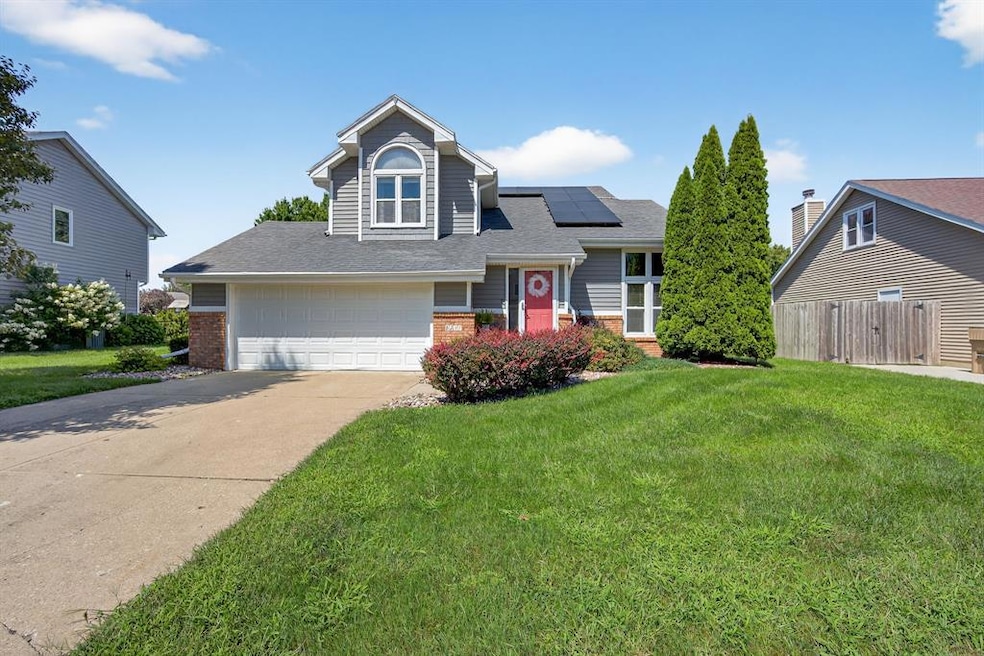
8217 Oakwood Dr Urbandale, IA 50322
Estimated payment $2,240/month
Highlights
- Solar Power System
- No HOA
- Shades
- Timber Ridge Elementary School Rated A-
- Den
- Eat-In Kitchen
About This Home
Welcome to 8217 Oakwood Drive in Urbandale- where style, comfort, and incredible savings come together. In the sought-after Johnston School District, this home offers easy access to shopping, dining, parks, and miles of bike paths plus no HOA.
Inside, soaring vaulted ceilings in the great room create an airy, open feel. The kitchen shines with updated stainless steel appliances, a generous pantry, and a breakfast bar that flows into the bright dining area. Updated sliding glass doors lead to a large, fenced backyard with easy garage access- perfect for barbecues, kids, pets, and quiet evenings at home. The main-floor family room offers a wood-burning fireplace and custom built-ins for cozy gatherings.
Upstairs, retreat to an oversized primary suite with dual vanity, tub/shower combo, extra-large walk-in closet, and private bath. Two additional bedrooms offer space, light, and charm one with a vaulted ceiling and bay window. A second full bath serves the upper level.
The lower level features a rec room with wet bar, space for a large non-conforming bedroom or private office, a half bath, and two storage areas. Updates include newer roof, windows, siding, and solar panels for huge electric savings. This home blends function, location, and value- ready for its next chapter.
Home Details
Home Type
- Single Family
Est. Annual Taxes
- $5,288
Year Built
- Built in 1988
Lot Details
- 9,584 Sq Ft Lot
- Property is Fully Fenced
- Chain Link Fence
- Irregular Lot
- Property is zoned R-1S
Home Design
- Brick Exterior Construction
- Asphalt Shingled Roof
- Vinyl Siding
Interior Spaces
- 1,868 Sq Ft Home
- 2-Story Property
- Wet Bar
- Central Vacuum
- Wood Burning Fireplace
- Shades
- Drapes & Rods
- Family Room Downstairs
- Dining Area
- Den
- Fire and Smoke Detector
- Finished Basement
Kitchen
- Eat-In Kitchen
- Built-In Oven
- Stove
- Microwave
- Dishwasher
Flooring
- Carpet
- Luxury Vinyl Plank Tile
Bedrooms and Bathrooms
- 3 Bedrooms
Laundry
- Laundry on main level
- Dryer
- Washer
Parking
- 2 Car Attached Garage
- Driveway
Additional Features
- Solar Power System
- Patio
- Forced Air Heating and Cooling System
Community Details
- No Home Owners Association
Listing and Financial Details
- Assessor Parcel Number 31202023668000
Map
Home Values in the Area
Average Home Value in this Area
Tax History
| Year | Tax Paid | Tax Assessment Tax Assessment Total Assessment is a certain percentage of the fair market value that is determined by local assessors to be the total taxable value of land and additions on the property. | Land | Improvement |
|---|---|---|---|---|
| 2024 | $5,032 | $320,400 | $60,900 | $259,500 |
| 2023 | $4,688 | $320,400 | $60,900 | $259,500 |
| 2022 | $5,274 | $259,200 | $50,700 | $208,500 |
| 2021 | $4,982 | $259,200 | $50,700 | $208,500 |
| 2020 | $4,900 | $232,900 | $45,500 | $187,400 |
| 2019 | $4,874 | $232,900 | $45,500 | $187,400 |
| 2018 | $4,692 | $218,600 | $41,400 | $177,200 |
| 2017 | $4,318 | $218,600 | $41,400 | $177,200 |
| 2016 | $4,210 | $197,300 | $36,900 | $160,400 |
| 2015 | $4,210 | $197,300 | $36,900 | $160,400 |
| 2014 | $3,884 | $187,400 | $34,800 | $152,600 |
Property History
| Date | Event | Price | Change | Sq Ft Price |
|---|---|---|---|---|
| 08/15/2025 08/15/25 | For Sale | $330,000 | -- | $177 / Sq Ft |
Purchase History
| Date | Type | Sale Price | Title Company |
|---|---|---|---|
| Interfamily Deed Transfer | -- | None Available | |
| Warranty Deed | $151,500 | -- |
Mortgage History
| Date | Status | Loan Amount | Loan Type |
|---|---|---|---|
| Open | $148,700 | New Conventional | |
| Closed | $132,000 | New Conventional | |
| Closed | $116,000 | New Conventional | |
| Closed | $114,500 | Unknown | |
| Closed | $20,000 | Credit Line Revolving | |
| Closed | $136,800 | No Value Available |
Similar Homes in Urbandale, IA
Source: Des Moines Area Association of REALTORS®
MLS Number: 724381
APN: 312-02023668000
- 8223 Sharon Dr
- 4719 84th St Unit A
- 4608 83rd St
- 8200 Goodman Dr
- 4853 84th St
- 8002 Goodman Dr
- 4516 Parkview Dr
- 4821 86th St Unit 26
- 4727 80th Place
- 8123 Brookview Dr
- 4837 86th St Unit 24
- 4837 86th St Unit 17
- 4829 86th St Unit 6
- 8001 Brookview Dr
- 4705 78th St
- 4710 76th St
- 8220 Twana Dr
- 8844 Meredith Dr
- 4624 88th St
- Danbury Plan at Oakwood Haven
- 8319 Brookview Place
- 4515 86th St
- 7815 Iltis Dr Unit 7815
- 7800 Iltis Dr
- 7809 Prairie Ave Unit 7809 Prairie Avenue Urbandale IA 50322
- 8845 Northpark Ct
- 3705 Elm Dr
- 3241 86th St
- 3650 Patricia Dr
- 3821-3823 66th Ave
- 8650 Crescent
- 9577 White Oak Ln
- 6813 Douglas Ave
- 5501 Aurora Ave
- 3300 SE Glenstone Dr
- 3615 61st St
- 8700 Carole Cir
- 2510 Canterbury Rd
- 5528 Meredith Dr
- 3816 106th St






