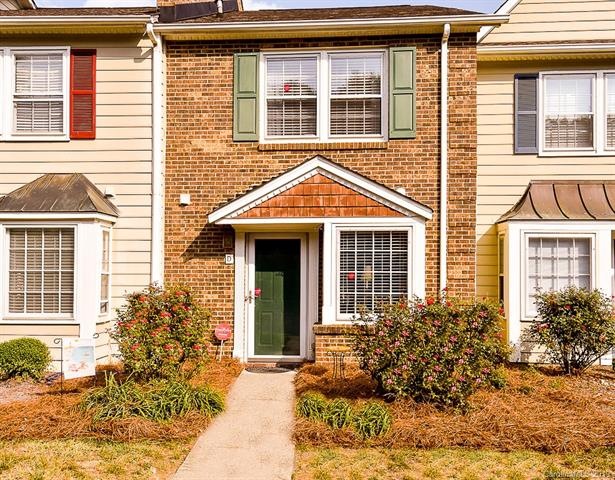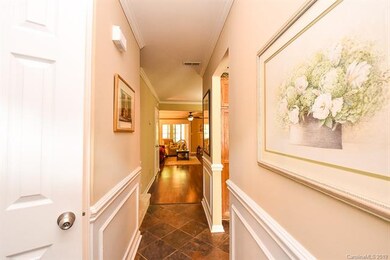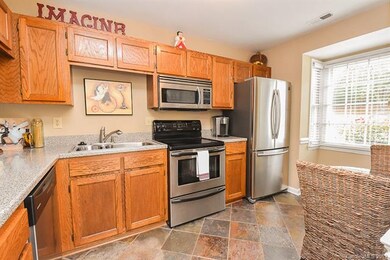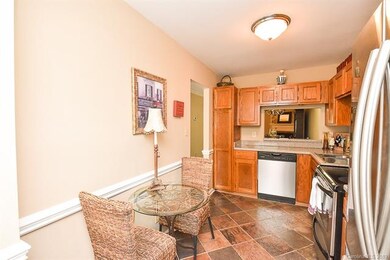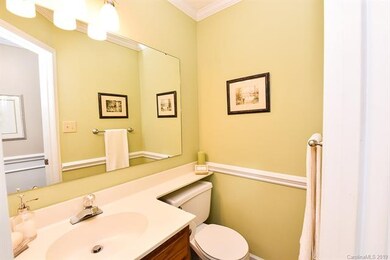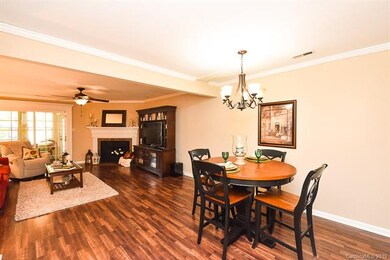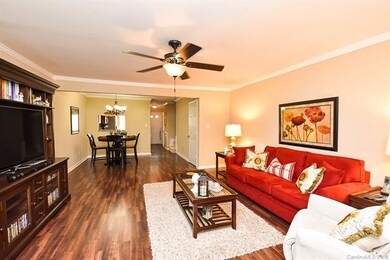
8217 Pineville Matthews Rd Unit D Charlotte, NC 28226
Park Road NeighborhoodHighlights
- Open Floorplan
- Skylights
- Breakfast Bar
- Lawn
- Fireplace
- 2-minute walk to McMullen Creek Greenway
About This Home
As of November 2019Superb Location! This beautiful maintained condo located in S. Charlotte w/lots of natural light, 2 BDR Suites, 2.5 Bths that backs up to the gorgeous treetop McMullan Creek Greenway. Spacious hallway entrance & sizable half bath w/ tile floors. Open Kitchen w/amazing bay windows, tile floors, SS appliances, breakfast area that has a pass-through window w/counter. On Main features laminated wood floors, moldings, ceiling fans & a stunning Wood Burning FP. Impressive Sliding Glass doors that lead out to a charming & airy Sun Rm w/Windows, skylight & lrg storage unit. Upstairs: 2 Master Suites w/closets galore, huge windows, lush carpeting & en suite Bths w/one has a framed glass walking shower. New: Roof (2012), Heat Pump (2018), HVAC (2018), L. Wood Floor on Main (2012), L. Wood Floor on 2nd (2019), Carpeting (2012), Fridge (2019) & Dishwasher (2015). This fabulous layout is minutes away from dining, shopping, 485, Ballantyne & South Park. Call now, this beautiful condo won’t last!
Last Agent to Sell the Property
Dao Clarke
ProStead Realty License #288227 Listed on: 10/07/2019
Property Details
Home Type
- Condominium
Year Built
- Built in 1986
Lot Details
- Front Green Space
- Open Lot
- Lawn
HOA Fees
- $251 Monthly HOA Fees
Home Design
- Slab Foundation
Interior Spaces
- Open Floorplan
- Skylights
- Fireplace
- Insulated Windows
- Window Treatments
- Storage Room
- Pull Down Stairs to Attic
- Breakfast Bar
Flooring
- Laminate
- Tile
- Vinyl
Home Security
Listing and Financial Details
- Assessor Parcel Number 221-225-04
Community Details
Overview
- Assoc. Mgt Group Association, Phone Number (704) 897-8780
Security
- Storm Doors
Ownership History
Purchase Details
Home Financials for this Owner
Home Financials are based on the most recent Mortgage that was taken out on this home.Purchase Details
Home Financials for this Owner
Home Financials are based on the most recent Mortgage that was taken out on this home.Similar Homes in Charlotte, NC
Home Values in the Area
Average Home Value in this Area
Purchase History
| Date | Type | Sale Price | Title Company |
|---|---|---|---|
| Warranty Deed | $162,000 | None Available | |
| Warranty Deed | $117,500 | -- |
Mortgage History
| Date | Status | Loan Amount | Loan Type |
|---|---|---|---|
| Previous Owner | $10,000 | Stand Alone Second | |
| Previous Owner | $123,000 | Fannie Mae Freddie Mac | |
| Previous Owner | $93,750 | Purchase Money Mortgage | |
| Closed | $23,450 | No Value Available |
Property History
| Date | Event | Price | Change | Sq Ft Price |
|---|---|---|---|---|
| 03/21/2024 03/21/24 | Rented | $1,595 | 0.0% | -- |
| 02/22/2024 02/22/24 | For Rent | $1,595 | 0.0% | -- |
| 06/22/2023 06/22/23 | Rented | $1,595 | 0.0% | -- |
| 06/02/2023 06/02/23 | Price Changed | $1,595 | -8.9% | $1 / Sq Ft |
| 05/01/2023 05/01/23 | For Rent | $1,750 | +40.6% | -- |
| 12/11/2019 12/11/19 | Rented | $1,245 | 0.0% | -- |
| 11/25/2019 11/25/19 | Price Changed | $1,245 | +1.2% | $1 / Sq Ft |
| 11/24/2019 11/24/19 | For Rent | $1,230 | 0.0% | -- |
| 11/15/2019 11/15/19 | Sold | $162,000 | -1.6% | $136 / Sq Ft |
| 10/14/2019 10/14/19 | Pending | -- | -- | -- |
| 10/07/2019 10/07/19 | For Sale | $164,700 | -- | $138 / Sq Ft |
Tax History Compared to Growth
Tax History
| Year | Tax Paid | Tax Assessment Tax Assessment Total Assessment is a certain percentage of the fair market value that is determined by local assessors to be the total taxable value of land and additions on the property. | Land | Improvement |
|---|---|---|---|---|
| 2023 | $1,832 | $230,850 | $0 | $230,850 |
| 2022 | $1,250 | $129,500 | $0 | $129,500 |
| 2021 | $1,364 | $129,500 | $0 | $129,500 |
| 2020 | $1,357 | $129,500 | $0 | $129,500 |
| 2019 | $1,341 | $129,500 | $0 | $129,500 |
| 2018 | $1,567 | $113,800 | $33,800 | $80,000 |
| 2017 | $1,536 | $113,800 | $33,800 | $80,000 |
| 2016 | $1,527 | $113,800 | $33,800 | $80,000 |
| 2015 | $1,515 | $113,800 | $33,800 | $80,000 |
| 2014 | $1,501 | $113,800 | $33,800 | $80,000 |
Agents Affiliated with this Home
-
Jim Acord
J
Seller's Agent in 2024
Jim Acord
Carolina United Realty LLC
(704) 900-5005
12 Total Sales
-
P
Seller's Agent in 2019
Paula Nguyen
Scarlett Properties LLC
-
D
Seller's Agent in 2019
Dao Clarke
ProStead Realty
-
Julie Van Slambrook

Buyer's Agent in 2019
Julie Van Slambrook
First Properties
(704) 904-4540
105 Total Sales
-
Konrad Tomaszycki
K
Buyer's Agent in 2019
Konrad Tomaszycki
Coldwell Banker Realty
(917) 723-1078
1 Total Sale
Map
Source: Canopy MLS (Canopy Realtor® Association)
MLS Number: CAR3556026
APN: 221-225-04
- 8221 Pineville Matthews Rd Unit G
- 8225 Pineville Matthews Rd Unit H
- 8514 Timbercrest Cir
- 8510 Castle Pine Ct Unit 2
- Lot 60 Timbercrest Ln
- 10841 Flat Iron Rd
- 7916 Charter Oak Ln
- 7912 Charter Oak Ln
- 8301 Tifton Rd
- 11020 Carmel Crossing Rd
- 10931 Osprey Dr
- 10961 Carmel Crossing Rd
- 11063 Running Ridge Rd
- 10945 Carmel Crossing Rd
- 11069 Running Ridge Rd Unit 8481
- 11035 Cedar View Rd Unit 8316
- 11041 Cedar View Rd Unit 8321
- 11069 Cedar View Rd Unit 8337
- 11049 Cedar View Rd Unit 8325
- 8224 Park Vista Cir
