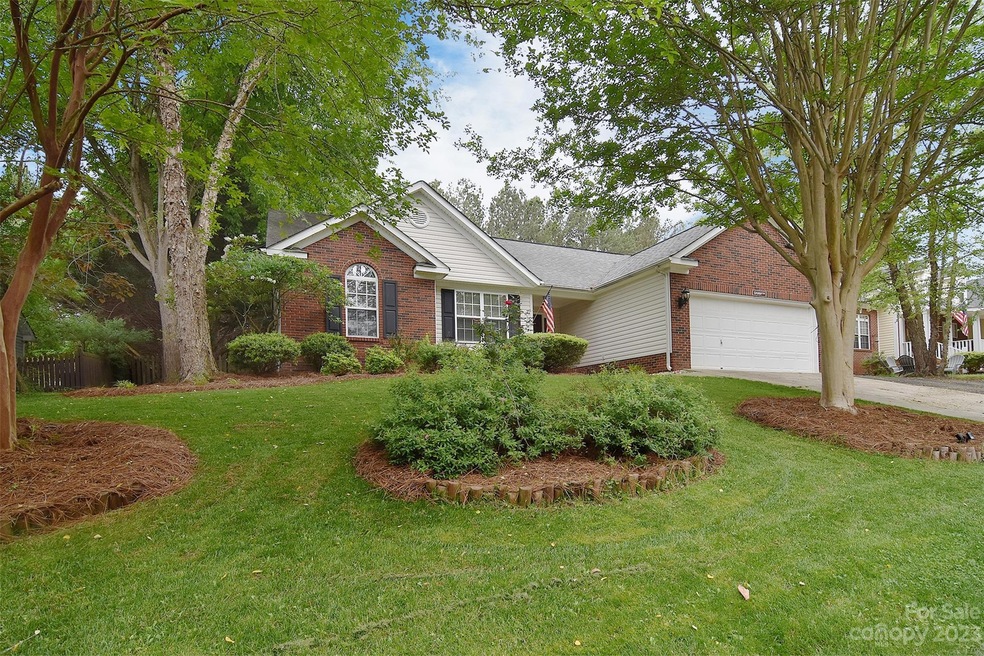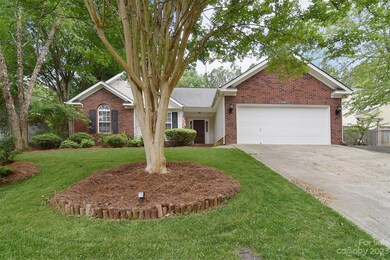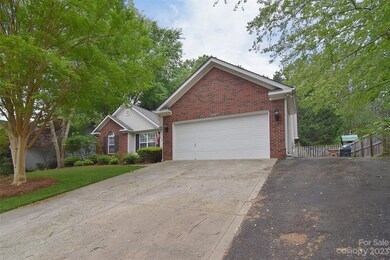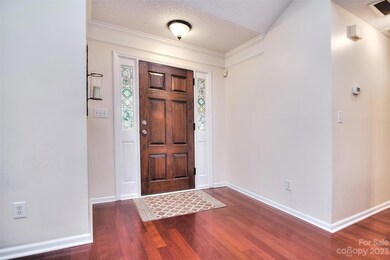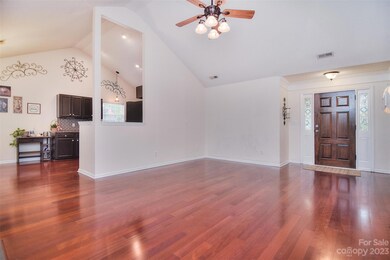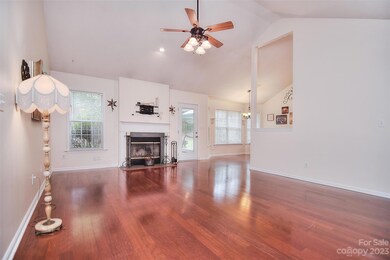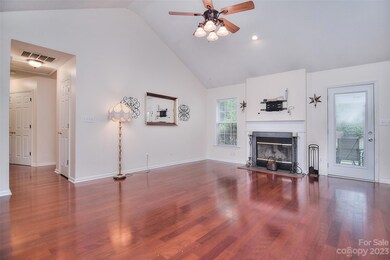
8217 Poplar Grove Cir Waxhaw, NC 28173
Highlights
- Open Floorplan
- Deck
- Vaulted Ceiling
- Waxhaw Elementary School Rated A-
- Wooded Lot
- Covered patio or porch
About This Home
As of June 2023Ideal Waxhaw Location ~ Just 1 mile to the center of this picturesque town! Enjoy an easy stroll to the downtown area and all that it has to offer! Hermitage Place is tucked away, but close to everything you could want/need. A covered entry welcomes you in with dark flooring expanding through the main living areas. A spacious great room w/ a wood burning fireplace is open to the breakfast nook and kitchen. The kitchen offers granite counters w/ tile backsplash, dark cabinetry and S/S appliances. Extend living outdoors to the covered patio including a mounted TV and ceiling fan. A side deck is perfect for grilling. Enjoy an outdoor fire any evening in the fire pit area. The fenced yard is ideal for fur babies or just staying private! The primary suite offers a bay window area, trey ceiling, ceiling fan and an en'suite w/ soaker tub, separate shower and dual vanity. The secondary bedrooms share a hall bath and pull in lots of natural light. Property backs up to Waxhaw Elementary.
Last Agent to Sell the Property
1st Choice Properties Inc License #214639 Listed on: 05/09/2023
Home Details
Home Type
- Single Family
Est. Annual Taxes
- $2,186
Year Built
- Built in 1998
Lot Details
- Back Yard Fenced
- Sloped Lot
- Wooded Lot
- Property is zoned AK4
Parking
- 2 Car Attached Garage
- Front Facing Garage
Home Design
- Brick Exterior Construction
- Slab Foundation
- Vinyl Siding
Interior Spaces
- 1,334 Sq Ft Home
- 1-Story Property
- Open Floorplan
- Vaulted Ceiling
- Wood Burning Fireplace
- Entrance Foyer
- Great Room with Fireplace
Kitchen
- Self-Cleaning Convection Oven
- Electric Range
- Range Hood
- Plumbed For Ice Maker
- Dishwasher
- Disposal
Bedrooms and Bathrooms
- 3 Main Level Bedrooms
- 2 Full Bathrooms
- Garden Bath
Laundry
- Laundry Room
- Electric Dryer Hookup
Outdoor Features
- Deck
- Covered patio or porch
- Fire Pit
- Shed
Schools
- Waxhaw Elementary School
- Parkwood Middle School
- Parkwood High School
Utilities
- Forced Air Heating and Cooling System
- Electric Water Heater
Community Details
- Hermitage Place Subdivision
Listing and Financial Details
- Assessor Parcel Number 05-087-121
Ownership History
Purchase Details
Home Financials for this Owner
Home Financials are based on the most recent Mortgage that was taken out on this home.Purchase Details
Home Financials for this Owner
Home Financials are based on the most recent Mortgage that was taken out on this home.Purchase Details
Home Financials for this Owner
Home Financials are based on the most recent Mortgage that was taken out on this home.Purchase Details
Home Financials for this Owner
Home Financials are based on the most recent Mortgage that was taken out on this home.Purchase Details
Home Financials for this Owner
Home Financials are based on the most recent Mortgage that was taken out on this home.Purchase Details
Similar Homes in Waxhaw, NC
Home Values in the Area
Average Home Value in this Area
Purchase History
| Date | Type | Sale Price | Title Company |
|---|---|---|---|
| Warranty Deed | $335,000 | None Listed On Document | |
| Warranty Deed | $180,000 | None Available | |
| Warranty Deed | $160,000 | None Available | |
| Warranty Deed | $130,000 | -- | |
| Warranty Deed | $119,500 | -- | |
| Warranty Deed | -- | -- | |
| Warranty Deed | $47,000 | -- |
Mortgage History
| Date | Status | Loan Amount | Loan Type |
|---|---|---|---|
| Open | $263,000 | New Conventional | |
| Previous Owner | $50,000 | Credit Line Revolving | |
| Previous Owner | $165,250 | VA | |
| Previous Owner | $165,250 | VA | |
| Previous Owner | $116,088 | New Conventional | |
| Previous Owner | $119,739 | Unknown | |
| Previous Owner | $128,881 | FHA | |
| Previous Owner | $118,027 | FHA |
Property History
| Date | Event | Price | Change | Sq Ft Price |
|---|---|---|---|---|
| 07/16/2025 07/16/25 | For Sale | $399,990 | +19.4% | $300 / Sq Ft |
| 06/21/2023 06/21/23 | Sold | $335,000 | -1.2% | $251 / Sq Ft |
| 05/09/2023 05/09/23 | For Sale | $339,000 | +88.3% | $254 / Sq Ft |
| 05/22/2017 05/22/17 | Sold | $180,000 | +12.5% | $135 / Sq Ft |
| 05/06/2017 05/06/17 | Pending | -- | -- | -- |
| 05/04/2017 05/04/17 | For Sale | $160,000 | -- | $120 / Sq Ft |
Tax History Compared to Growth
Tax History
| Year | Tax Paid | Tax Assessment Tax Assessment Total Assessment is a certain percentage of the fair market value that is determined by local assessors to be the total taxable value of land and additions on the property. | Land | Improvement |
|---|---|---|---|---|
| 2024 | $2,186 | $213,200 | $43,300 | $169,900 |
| 2023 | $2,286 | $225,200 | $43,300 | $181,900 |
| 2022 | $2,286 | $225,200 | $43,300 | $181,900 |
| 2021 | $2,282 | $225,200 | $43,300 | $181,900 |
| 2020 | $1,173 | $149,710 | $28,610 | $121,100 |
| 2019 | $1,752 | $149,710 | $28,610 | $121,100 |
| 2018 | $1,176 | $149,710 | $28,610 | $121,100 |
| 2017 | $1,770 | $149,700 | $28,600 | $121,100 |
| 2016 | $1,740 | $149,710 | $28,610 | $121,100 |
| 2015 | $1,219 | $149,710 | $28,610 | $121,100 |
| 2014 | $1,039 | $147,920 | $22,300 | $125,620 |
Agents Affiliated with this Home
-
H
Seller's Agent in 2025
Hala Matar
Redfin Corporation
-
Anna Granger

Seller's Agent in 2023
Anna Granger
1st Choice Properties Inc
(704) 650-5707
223 Total Sales
-
Julie Staley

Buyer's Agent in 2023
Julie Staley
Helen Adams Realty
(704) 287-7923
77 Total Sales
-
Pauline Katsoudas

Seller's Agent in 2017
Pauline Katsoudas
RE/MAX Executives Charlotte, NC
(704) 301-1250
113 Total Sales
-
Lisa Giovanniello

Buyer's Agent in 2017
Lisa Giovanniello
Farms & Estates Realty Inc
(704) 264-4941
74 Total Sales
Map
Source: Canopy MLS (Canopy Realtor® Association)
MLS Number: 4028047
APN: 05-087-121
- 8232 Waxhaw Hwy
- 106 Arbor Dr
- 104 Arbor Dr
- 8316 Waxhaw Hwy
- 8332 Waxhaw Hwy
- 8388 Waxhaw Hwy
- 414 King St
- 0 Waxhaw Hwy
- 8005 Bridger Point
- LOT 20 Maxwell Ct
- 1033 Bandon Dr
- 1037 Bandon Dr
- 1029 Bandon Dr
- 1021 Bandon Dr
- 1041 Bandon Dr
- 8215 N Carolina 75
- 4824 Waxhaw Farms Rd
- 403 Old Town Village Rd
- 309 Old Town Village Rd
- 408 Old Town Village Rd
