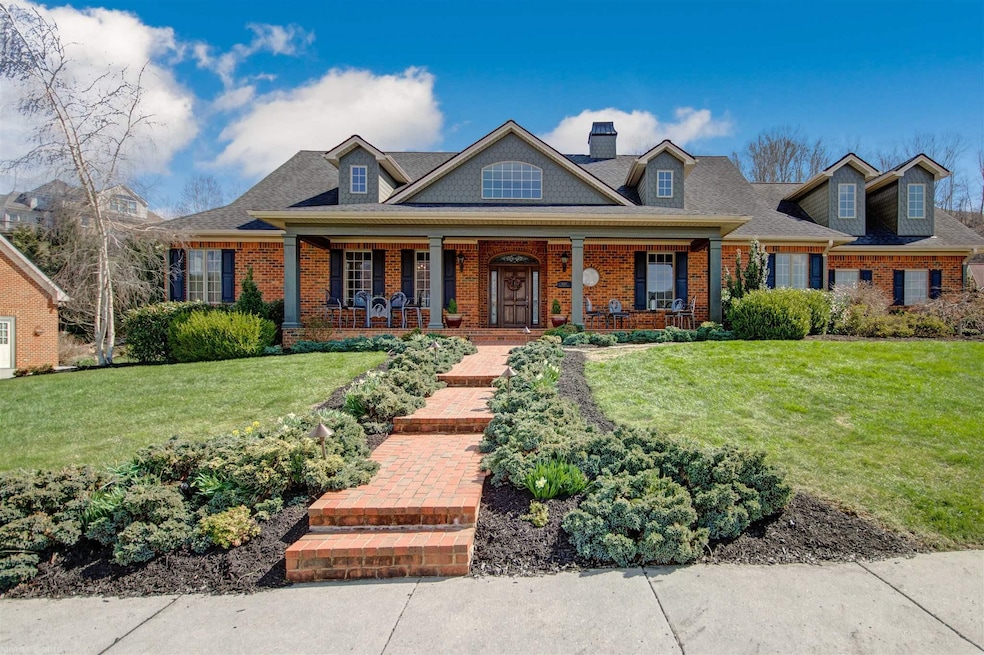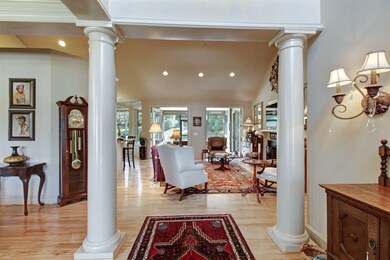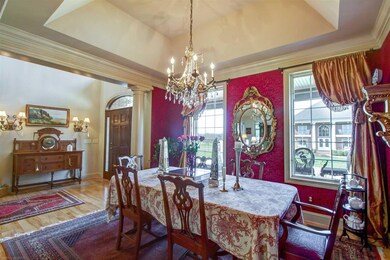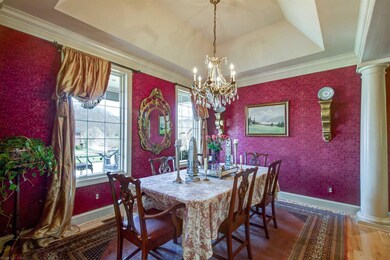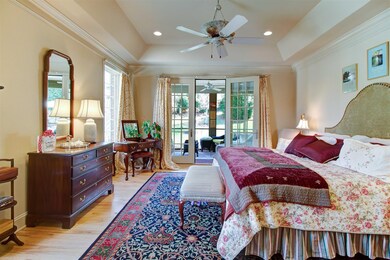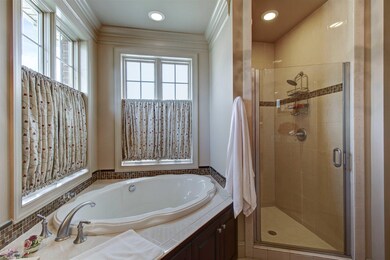
8217 Sawgrass Way Radford, VA 24141
Estimated Value: $602,000 - $826,000
Highlights
- Custom Home
- Updated Kitchen
- Vaulted Ceiling
- River View
- Living Room with Fireplace
- Wood Flooring
About This Home
As of August 2018Lovely custom-built home with beautiful views of Pete Dye Golf Course and the New River. Relax on the bricked front porch and greet the morning or enjoy the lovely evening sunset over the New River. Entering to a stunning two story foyer, you will notice the open concept of living has been embraced. The Canadian Maple hardwood floors run throughout the house,complimenting the natural light that flows throughout. Enjoy the luxury of cooking in this chef's kitchen with stainless appliances including a double stacked dishwasher, 2 cooking centers, equipped with two disposals, granite tops and stone backsplash. In the cool evenings, enjoy the double sided gas fireplace, opening to the living room as well as the library. French doors from the living areas open to a beautiful climate controlled sun room and screened porch overlooking your beautifully landscaped backyard. Make an appointment today to experience the luxury and comfort of one level living.
Last Listed By
Debra Chase
Coldwell Banker Townside Bburg License #225099858 Listed on: 04/05/2018

Home Details
Home Type
- Single Family
Est. Annual Taxes
- $3,414
Year Built
- Built in 2004 | Remodeled
Lot Details
- 0.36 Acre Lot
- Landscaped
- Corner Lot
- Property is in very good condition
Home Design
- Custom Home
- Contemporary Architecture
- Ranch Style House
- Brick Exterior Construction
- Shingle Roof
Interior Spaces
- 3,180 Sq Ft Home
- Built-In Features
- Vaulted Ceiling
- Gas Log Fireplace
- Window Treatments
- French Doors
- Atrium Doors
- Living Room with Fireplace
- Screened Porch
- Storage
- River Views
- Attic Floors
Kitchen
- Updated Kitchen
- Gas Range
- Warming Drawer
- Microwave
- Dishwasher
- Disposal
Flooring
- Wood
- Carpet
- Ceramic Tile
Bedrooms and Bathrooms
- 3 Bedrooms | 2 Main Level Bedrooms
- Walk-In Closet
- 3 Full Bathrooms
- Spa Bath
- Ceramic Tile in Bathrooms
Laundry
- Laundry on main level
- Electric Dryer
- Washer
Parking
- 3 Car Attached Garage
- Driveway
Outdoor Features
- Barbecue Stubbed In
Utilities
- Heat Pump System
- Heating System Uses Natural Gas
- Electric Water Heater
- Cable TV Available
Community Details
- Property has a Home Owners Association
- Association fees include common area maintenance, pool maintenance
- The community has rules related to covenants, conditions, and restrictions
Listing and Financial Details
- Assessor Parcel Number 03000200000034
Ownership History
Purchase Details
Home Financials for this Owner
Home Financials are based on the most recent Mortgage that was taken out on this home.Similar Homes in Radford, VA
Home Values in the Area
Average Home Value in this Area
Purchase History
| Date | Buyer | Sale Price | Title Company |
|---|---|---|---|
| Maddy Willard H | $467,000 | Attorney |
Mortgage History
| Date | Status | Borrower | Loan Amount |
|---|---|---|---|
| Previous Owner | Zuti William B | $417,000 | |
| Previous Owner | Zuti William B | $59,000 | |
| Previous Owner | Zuti William B | $95,000 | |
| Previous Owner | Zuti William B | $359,650 | |
| Previous Owner | Zuti William B | $45,350 |
Property History
| Date | Event | Price | Change | Sq Ft Price |
|---|---|---|---|---|
| 08/31/2018 08/31/18 | Sold | $467,000 | -1.7% | $147 / Sq Ft |
| 06/30/2018 06/30/18 | Pending | -- | -- | -- |
| 05/29/2018 05/29/18 | For Sale | $475,000 | 0.0% | $149 / Sq Ft |
| 05/25/2018 05/25/18 | Pending | -- | -- | -- |
| 04/26/2018 04/26/18 | Price Changed | $475,000 | -3.0% | $149 / Sq Ft |
| 04/05/2018 04/05/18 | For Sale | $489,900 | -- | $154 / Sq Ft |
Tax History Compared to Growth
Tax History
| Year | Tax Paid | Tax Assessment Tax Assessment Total Assessment is a certain percentage of the fair market value that is determined by local assessors to be the total taxable value of land and additions on the property. | Land | Improvement |
|---|---|---|---|---|
| 2025 | $3,414 | $461,400 | $60,000 | $401,400 |
| 2024 | $3,414 | $461,400 | $60,000 | $401,400 |
| 2023 | $3,414 | $461,400 | $60,000 | $401,400 |
| 2022 | $3,414 | $461,400 | $60,000 | $401,400 |
| 2021 | $3,414 | $461,400 | $60,000 | $401,400 |
| 2020 | $3,276 | $425,400 | $60,000 | $365,400 |
| 2019 | $3,276 | $425,400 | $60,000 | $365,400 |
| 2018 | $3,276 | $425,400 | $60,000 | $365,400 |
| 2017 | $2,723 | $425,400 | $60,000 | $365,400 |
| 2016 | $2,723 | $425,400 | $60,000 | $365,400 |
| 2015 | $2,723 | $425,400 | $60,000 | $365,400 |
| 2014 | $2,541 | $430,700 | $90,000 | $340,700 |
| 2013 | $2,541 | $430,700 | $90,000 | $340,700 |
Agents Affiliated with this Home
-
D
Seller's Agent in 2018
Debra Chase
Coldwell Banker Townside Bburg
(540) 449-4481
-
Pamela Maddy

Buyer's Agent in 2018
Pamela Maddy
Bondurant Realty Corp.
(540) 230-1447
1 in this area
19 Total Sales
Map
Source: New River Valley Association of REALTORS®
MLS Number: 401224
APN: 21292
- 7017 Doral Dr
- TBD River Course Dr
- 8182 River Course Dr
- 8333 Augusta National Dr
- 8310 River Course Dr
- 6915 Doral Dr
- 6913 Doral Dr
- 6903 Doral Dr
- 8470 Whistling Straits Dr
- 6297 Herons Landing Dr
- 6461 Teeth of the Dog Dr
- 6883 Flower Land Ln
- 4339 Centerville Cir
- 1206 West St
- 1201 Grove Ave
- 516 Tyler Ave
- 403 3rd Ave
- 404 Vista Ridge
- 6559 Cora Ln
- 207 Fairway Dr
- 8217 Sawgrass Way
- 8223 Sawgrass Way
- 8209 Sawgrass Way
- 7039 Doral Dr
- 8235 Sawgrass Way
- 8205 Sawgrass Way
- 8218 Sawgrass Way
- 7028 Doral Dr
- 7031 Doral Dr
- 8210 Sawgrass Way
- 8230 Sawgrass Way
- 8199 Sawgrass Way
- 8243 Sawgrass Way
- 8200 Sawgrass Way
- 7025 Doral Dr
- 7020 Doral Dr
- 8242 Sawgrass Way
- 8193 Sawgrass Way
- 8251 Sawgrass Way
- 8194 Sawgrass Way
