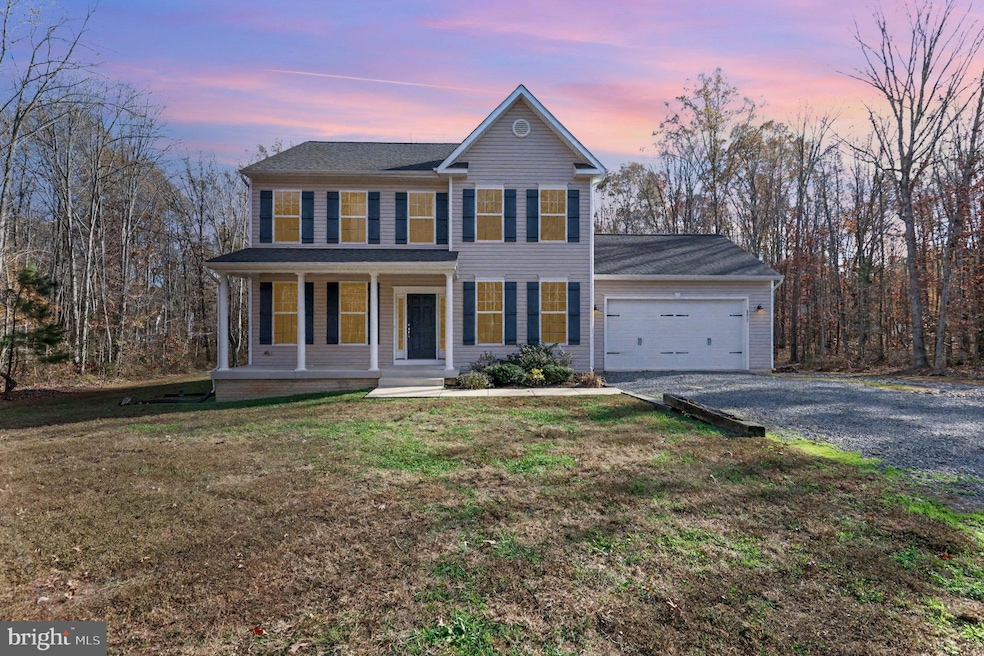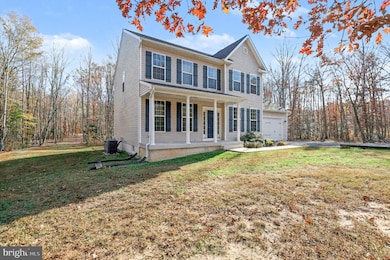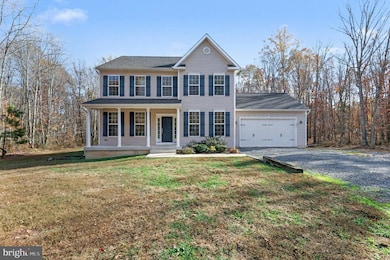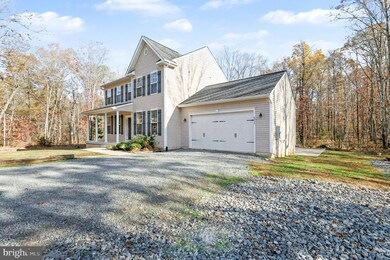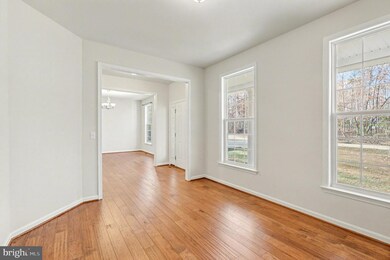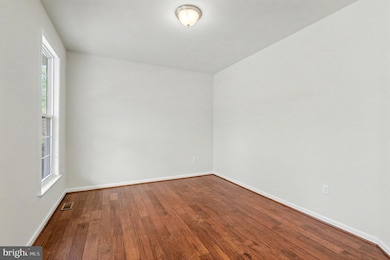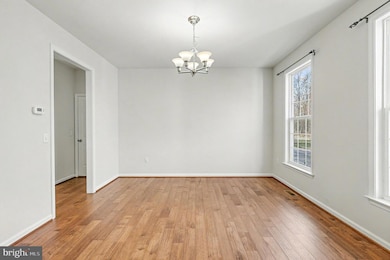8217 Vintage Ln Spotsylvania, VA 22551
Margo NeighborhoodEstimated payment $3,252/month
Highlights
- View of Trees or Woods
- Partially Wooded Lot
- Traditional Architecture
- 3.74 Acre Lot
- Traditional Floor Plan
- Engineered Wood Flooring
About This Home
8217 Vintage Lane is the perfect blend of comfort and traditional elegance. --- This BEAUTIFULLY MAINTAINED home is on a private 3.74 acre lot, offering a PEACEFUL RETREAT surrounded by nature, with beautiful views of trees and woods that create a tranquil backdrop for your everyday life. --- Stepping inside the front door off the stately columned front porch you find an inviting interior layout with over 2,000 finished square feet of living space. --- The SPACIOUS LAYOUT features four well-appointed bedrooms and two and a half bathrooms, designed to accommodate both relaxation and entertaining. --- The heart of the home is the expansive kitchen, complete with a central ISLAND, stainless steel appliances, and a convenient pantry. --- The adjoining family room, bathed in natural light, is perfect for gatherings, while the formal dining room sets the stage for wanting family dinner time. --- Retreat to the luxurious primary suite, where you'll find a walk-in closet and a spa-like bathroom featuring a soaking tub and a walk-in shower-your personal oasis for unwinding after a long day. --- Additional interior highlights include engineered wood and ceramic tile flooring, RECESSED LIGHTING, and ceiling fans that enhance the home's COMFORT and STYLE. --- A full unfinished BASEMENT is ready for you to be creative. --- The exterior of the property is equally impressive, featuring a well-maintained vinyl siding façade and a two-car attached garage with inside access directly to the kitchen. --- Enjoy the convenience of a private extended driveway for your extra vehicles and the charm of a level yard that's partly wooded, providing both open space and natural beauty. --- The thoughtful landscaping includes a gutter system, front sidewalk, large back deck and concrete patio ensuring easy maintenance and accessibility. --- For those who appreciate outdoor living, the expansive rear yard offers endless possibilities for gardening, recreation, trail walking, or simply enjoying the peaceful wooded surroundings. --- The property is situated on a no-thru street, enhancing privacy and tranquility. --- This home is not just a place to live; it's a LIFESTYLE CHOICE that combines MODERN CONVENIENCES with the beauty of NATURE. --- Don't miss the opportunity to make this exceptional property your own-schedule a showing today and experience the charm of country living for yourself!
Listing Agent
(315) 269-1758 angela@yourservicerealty.net At Your Service Realty License #BR0000438 Listed on: 11/12/2025
Home Details
Home Type
- Single Family
Est. Annual Taxes
- $2,593
Year Built
- Built in 2017
Lot Details
- 3.74 Acre Lot
- Lot Dimensions are 276 x 591 x 144 x 213 x 60 x 500
- Rural Setting
- No Through Street
- Level Lot
- Partially Wooded Lot
- Backs to Trees or Woods
- Back and Front Yard
- Property is in excellent condition
- Property is zoned A3, Agricultural
Parking
- 2 Car Direct Access Garage
- Front Facing Garage
- Garage Door Opener
- Gravel Driveway
Home Design
- Traditional Architecture
- Permanent Foundation
- Poured Concrete
- Shingle Roof
- Vinyl Siding
Interior Spaces
- Property has 2 Levels
- Traditional Floor Plan
- Ceiling Fan
- Recessed Lighting
- Double Hung Windows
- Sliding Doors
- Entrance Foyer
- Family Room Off Kitchen
- Living Room
- Formal Dining Room
- Views of Woods
- Attic
Kitchen
- Breakfast Room
- Electric Oven or Range
- Built-In Microwave
- Dishwasher
- Stainless Steel Appliances
- Kitchen Island
Flooring
- Engineered Wood
- Carpet
- Ceramic Tile
Bedrooms and Bathrooms
- 4 Bedrooms
- En-Suite Bathroom
- Walk-In Closet
- Soaking Tub
- Bathtub with Shower
- Walk-in Shower
Laundry
- Laundry Room
- Laundry on upper level
- Electric Dryer
- Washer
Unfinished Basement
- Heated Basement
- Walk-Out Basement
- Basement Fills Entire Space Under The House
- Interior and Exterior Basement Entry
- Sump Pump
- Rough-In Basement Bathroom
- Basement Windows
Outdoor Features
- Rain Gutters
Schools
- Livingston Elementary School
- Post Oak Middle School
- Spotsylvania High School
Utilities
- Central Air
- Heat Pump System
- Electric Water Heater
- Septic Equal To The Number Of Bedrooms
Community Details
- No Home Owners Association
- Vintage Estates Subdivision
Listing and Financial Details
- Tax Lot 4
- Assessor Parcel Number 43-6-4-
Map
Home Values in the Area
Average Home Value in this Area
Tax History
| Year | Tax Paid | Tax Assessment Tax Assessment Total Assessment is a certain percentage of the fair market value that is determined by local assessors to be the total taxable value of land and additions on the property. | Land | Improvement |
|---|---|---|---|---|
| 2025 | $2,593 | $353,100 | $66,900 | $286,200 |
| 2024 | $2,593 | $353,100 | $66,900 | $286,200 |
| 2023 | $2,125 | $275,400 | $49,000 | $226,400 |
| 2022 | $2,032 | $275,400 | $49,000 | $226,400 |
| 2021 | $2,011 | $248,500 | $43,000 | $205,500 |
| 2020 | $2,011 | $248,500 | $43,000 | $205,500 |
| 2019 | $1,978 | $233,400 | $40,000 | $193,400 |
| 2018 | $1,944 | $233,400 | $40,000 | $193,400 |
| 2017 | $340 | $40,000 | $40,000 | $0 |
| 2016 | $340 | $40,000 | $40,000 | $0 |
| 2015 | -- | $36,400 | $36,400 | $0 |
| 2014 | -- | $36,400 | $36,400 | $0 |
Property History
| Date | Event | Price | List to Sale | Price per Sq Ft | Prior Sale |
|---|---|---|---|---|---|
| 11/12/2025 11/12/25 | For Sale | $575,000 | +76.4% | $269 / Sq Ft | |
| 12/28/2017 12/28/17 | Sold | $326,000 | -1.2% | $142 / Sq Ft | View Prior Sale |
| 12/14/2017 12/14/17 | Pending | -- | -- | -- | |
| 10/18/2017 10/18/17 | For Sale | $329,900 | -- | $144 / Sq Ft |
Purchase History
| Date | Type | Sale Price | Title Company |
|---|---|---|---|
| Interfamily Deed Transfer | -- | None Available | |
| Warranty Deed | $326,000 | Bridge Title Inc |
Source: Bright MLS
MLS Number: VASP2037554
APN: 43-6-4
- 7841 Panier Rd
- 7609 Baileys Rd
- 7812 Grand Brooks Rd
- 12600 W Catharpin Rd
- 12808 Faulconers Ct
- 6640 Lanes Corner Rd
- 9811 Deer Park Dr
- 14100 Cedar Plantation Rd
- 13251 Brooke Ridge Ln
- 13201 Brooke Ridge Ln
- 11532 Taylor Ridge Way
- 10504 Robert e Lee Dr
- 9001 Asdee Ln
- 0 W Dr Unit VASP2035350
- 9011 Asdee Ln
- 8301 Seays Rd
- 9500 Jarrell Ln
- 5924 Bradley Ln
- 7220 Dorothy Ln
- 6726 Courthouse Rd
- 11103 Fawn Lake Pkwy
- 11402 Chivalry Chase Ln
- 15604 Heth Dr
- 11905 Honor Bridge Farm Dr
- 547 Tall Pines Dr Unit ID1266406P
- 54 Dogwood Draw
- 7707 Tadley Ln
- 8700 Keswick Dr
- 8826 Selby Ct
- 7706 Colburn Dr
- 35 Tomahawk Cir
- 9010 Old Battlefield Blvd
- 55 Cedar Cir
- 7977 Independence Dr
- 7911 Independence Dr Unit 1C
- 35418 River Bend Dr
- 265 Oak Haven Dr
- 8611 Upton Ln
- 9411 Pacific Elm St
- 7204 Plantation Forest Dr
