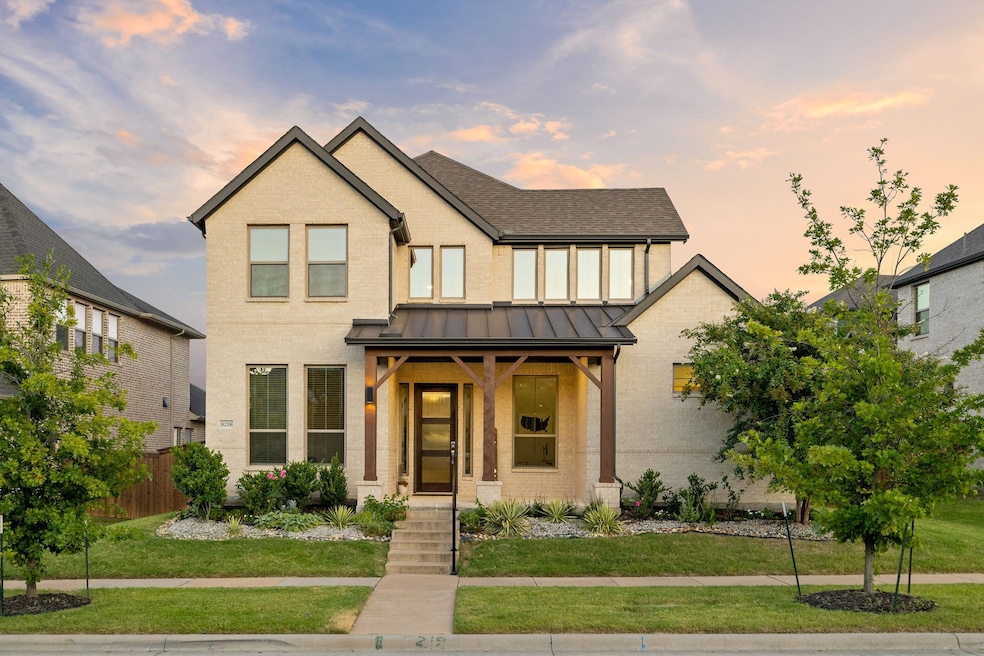8218 Glastonbury Dr Frisco, TX 75035
East Frisco NeighborhoodEstimated payment $5,844/month
Highlights
- Open Floorplan
- Vaulted Ceiling
- Outdoor Living Area
- McSpedden Elementary School Rated A
- Engineered Wood Flooring
- Granite Countertops
About This Home
5.625% 30-year or 4.625% for 15-year fixed rate available with NO POINTS for qualified buyers.
This beautifully maintained home has it all style, space, and an unbeatable location. Situated in the highly desirable, family friendly Edgewood community and served by top rated Frisco ISD schools, this is the ideal place to raise your family.
Just minutes from schools, shopping, dining and parks, this home offers exceptional walkability to everything you need. Inside, you'll find an elegant home office with custom glass French doors, a guest suite with full bath and a spacious primary suite featuring a spacious private sitting area. The gourmet kitchen boasts a large granite island and opens to the dining and living areas with soaring vaulted ceilings perfect for both everyday living and entertaining.
Upstairs features a large media room, game room, three generously sized bedrooms with custom cabinetry and two full bathrooms.
Step outside to a thoughtfully designed backyard with a large tiled and paved patio, low-maintenance turf for kids to play and an enclosed driveway that adds both space and security for your family.
This home is a must-see — schedule your tour today!
Please note: The Zestimate is not an accurate reflection of this home's true value. For a more precise evaluation, feel free to request recent comparable sales (comps) — or simply check the Zestimate of the neighboring home to see the clear discrepancy.
Home Details
Home Type
- Single Family
Est. Annual Taxes
- $8,854
Year Built
- Built in 2020
Lot Details
- 7,174 Sq Ft Lot
- Interior Lot
- Sprinkler System
- Private Yard
- Lawn
- Garden
- Back Yard
HOA Fees
- $77 Monthly HOA Fees
Parking
- 2 Car Attached Garage
- Enclosed Parking
- Multiple Garage Doors
- Driveway
- Additional Parking
Home Design
- Slab Foundation
Interior Spaces
- 3,515 Sq Ft Home
- 2-Story Property
- Open Floorplan
- Paneling
- Vaulted Ceiling
- Ceiling Fan
- Chandelier
- Decorative Lighting
- Gas Fireplace
- Window Treatments
- Living Room with Fireplace
- Engineered Wood Flooring
- Attic Fan
- Washer Hookup
Kitchen
- Eat-In Kitchen
- Double Oven
- Gas Cooktop
- Microwave
- Dishwasher
- Kitchen Island
- Granite Countertops
- Disposal
Bedrooms and Bathrooms
- 5 Bedrooms
- Walk-In Closet
- 4 Full Bathrooms
Home Security
- Home Security System
- Smart Home
- Carbon Monoxide Detectors
Eco-Friendly Details
- Energy-Efficient Appliances
- Energy-Efficient Construction
- Energy-Efficient Insulation
- Energy-Efficient Doors
- ENERGY STAR/ACCA RSI Qualified Installation
- ENERGY STAR Qualified Equipment for Heating
Outdoor Features
- Covered Patio or Porch
- Outdoor Living Area
- Rain Gutters
Schools
- Mcspedden Elementary School
- Centennial High School
Utilities
- Central Heating and Cooling System
- Heating System Uses Natural Gas
- Water Purifier
- Water Softener
- High Speed Internet
- Cable TV Available
Community Details
- Association fees include all facilities, management
- Neighborhood Management Association
- Edgewood Subdivision
Listing and Financial Details
- Legal Lot and Block 2 / J
- Assessor Parcel Number R1159500J00201
Map
Home Values in the Area
Average Home Value in this Area
Tax History
| Year | Tax Paid | Tax Assessment Tax Assessment Total Assessment is a certain percentage of the fair market value that is determined by local assessors to be the total taxable value of land and additions on the property. | Land | Improvement |
|---|---|---|---|---|
| 2024 | $8,854 | $636,125 | $225,000 | $706,665 |
| 2023 | $8,854 | $578,295 | $225,000 | $526,011 |
| 2022 | $9,953 | $525,723 | $150,000 | $375,723 |
| 2021 | $8,397 | $427,761 | $131,040 | $296,721 |
| 2020 | $2,023 | $99,120 | $99,120 | $0 |
| 2019 | $2,130 | $99,120 | $99,120 | $0 |
| 2018 | $0 | $0 | $0 | $0 |
Property History
| Date | Event | Price | Change | Sq Ft Price |
|---|---|---|---|---|
| 09/16/2025 09/16/25 | Price Changed | $944,000 | -0.5% | $269 / Sq Ft |
| 08/09/2025 08/09/25 | Price Changed | $949,000 | -0.1% | $270 / Sq Ft |
| 07/24/2025 07/24/25 | For Sale | $949,999 | -- | $270 / Sq Ft |
Purchase History
| Date | Type | Sale Price | Title Company |
|---|---|---|---|
| Vendors Lien | -- | Tsh |
Mortgage History
| Date | Status | Loan Amount | Loan Type |
|---|---|---|---|
| Open | $315,900 | New Conventional | |
| Closed | $315,900 | New Conventional |
Source: North Texas Real Estate Information Systems (NTREIS)
MLS Number: 21009122
APN: R-11595-00J-0020-1
- 8207 Glastonbury Dr
- 13313 Rembrandt Dr
- 12995 Shepherds Hill Ln
- 8138 Edgefield Ct
- 13348 Torrington Dr
- 12409 Ark Rd
- 12313 Ark Rd
- 8051 Harliquin Ct
- 12316 Foothill Ln
- 12533 Akenside Rd
- 12268 Foothill Ln
- 13816 Leland Dr
- 7541 Bryce Canyon Dr
- 13317 Grand Arbor Ln
- 13508 Lampton Cir
- 7408 Rockyford Dr
- 13501 Grand Arbor Ln
- 7767 Emilie Ln
- 11916 Canoe Rd
- 7048 Fullerton Cir
- 12983 Cabana Dr
- 7802 Milestone Ridge Dr
- 8127 Shackelford Dr
- 12530 Shepherds Hill Ln
- 12591 Akenside Rd
- 7495 Perry Dr
- 7509 Rockyford Dr
- 12262 Peak Cir
- 12548 Murray Ln
- 12226 Peak Cir
- 12104 Canoe Rd
- 7752 Highpoint Ridge
- 11916 Canoe Rd
- 7048 Fullerton Cir
- 11911 Rocky Point Dr Unit ID1296218P
- 12310 Privet Ln
- 13749 Wickham Ln
- 11806 Amber Valley Dr
- 13957 Woodford Ln
- 13326 Mardi Gras Ln







